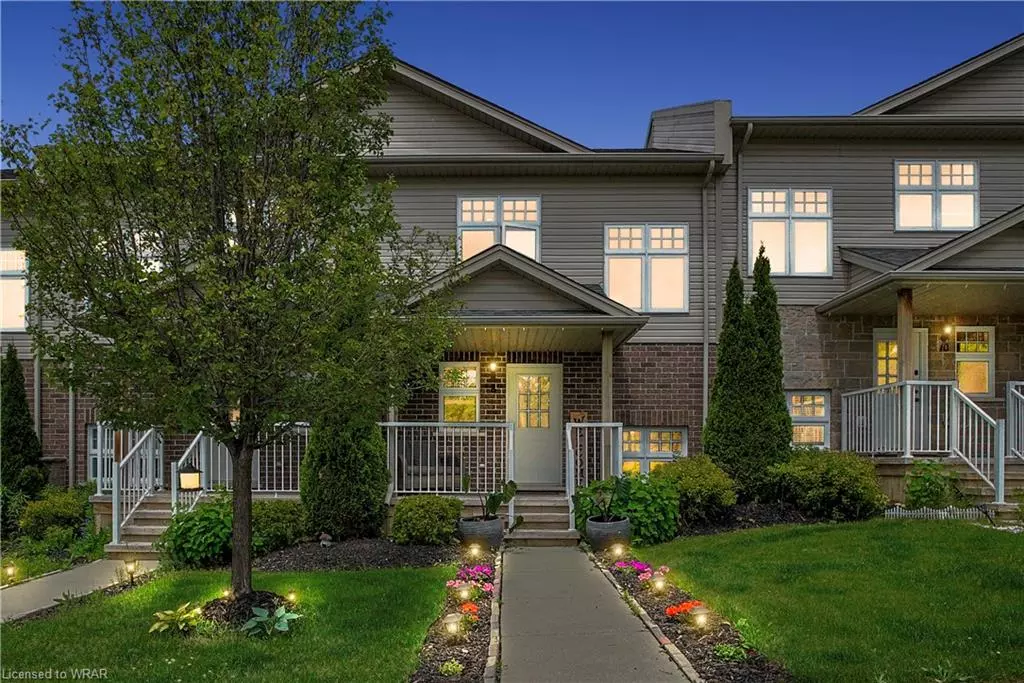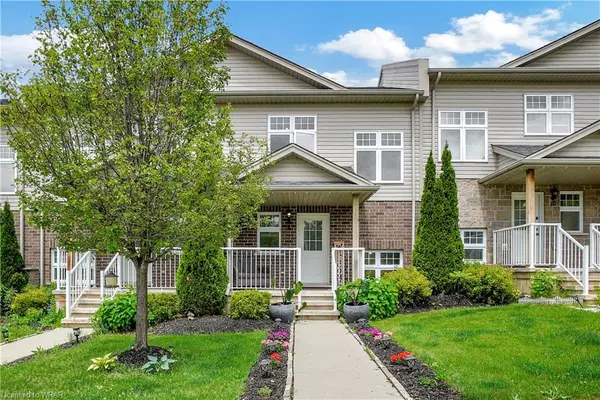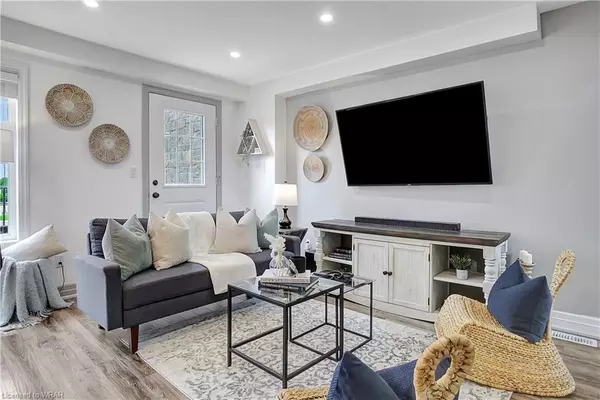$580,000
$550,000
5.5%For more information regarding the value of a property, please contact us for a free consultation.
8 Nathan Court Cambridge, ON N1P 0B2
3 Beds
3 Baths
1,863 SqFt
Key Details
Sold Price $580,000
Property Type Townhouse
Sub Type Row/Townhouse
Listing Status Sold
Purchase Type For Sale
Square Footage 1,863 sqft
Price per Sqft $311
MLS Listing ID 40597376
Sold Date 06/20/24
Style 3 Storey
Bedrooms 3
Full Baths 2
Half Baths 1
HOA Fees $620/mo
HOA Y/N Yes
Abv Grd Liv Area 2,206
Originating Board Waterloo Region
Year Built 2015
Annual Tax Amount $3,595
Property Description
Welcome to 8 Nathan Court, this well-maintained home offers modern amenities and a functional layout for comfortable living. The open concept kitchen, living, and dining area is ideal for entertaining guests or spending quality time with family. With a balcony off the main living space, you can enjoy outdoor relaxation and fresh air. The newer kitchen offers plenty of counter space, storage and dishwasher. Large windows showers natural light throughout this great space. The primary bedroom is a standout feature, with a spacious walk-in closet, ensuite bathroom and a bonus loft space that can be used as a home office, reading nook, or additional space to entertain. The two additional bedrooms provide plenty of room for guests, children, a home office, you pick! Additional full bath and half bath complete the living space. The single car garage with inside access and private driveway add convenience and security to the property. The family-friendly neighborhood is close to parks, schools, and outdoor recreational amenities like the Paris Trail and Savanna Golf Course. With just a short commute to HWY 401, Brantford, and Hamilton enjoy all Cambridge has to offer. Overall, this home offers a comfortable and convenient lifestyle in a desirable location, perfect for families, professionals, or anyone looking for a modern and well-kept home.
Location
State ON
County Waterloo
Area 12 - Galt East
Zoning RM4
Direction Myers Rd. > Cheese Factory Rd. > Nathan Crt.
Rooms
Basement Full, Finished
Kitchen 1
Interior
Heating Forced Air, Natural Gas
Cooling Central Air
Fireplace No
Appliance Water Softener, Built-in Microwave, Dishwasher, Dryer, Refrigerator, Stove, Washer
Exterior
Exterior Feature Balcony
Parking Features Attached Garage, Built-In, Inside Entry
Garage Spaces 1.0
Roof Type Asphalt Shing
Porch Open
Lot Frontage 148.0
Garage Yes
Building
Lot Description Urban, Near Golf Course, Park, Place of Worship, Playground Nearby, Public Transit, Quiet Area, Schools, Shopping Nearby, Trails
Faces Myers Rd. > Cheese Factory Rd. > Nathan Crt.
Foundation Poured Concrete
Sewer Sewer (Municipal)
Water Municipal
Architectural Style 3 Storey
Structure Type Vinyl Siding
New Construction No
Schools
Elementary Schools St. Vincent De Paul, Stewart Avenue P.S.
High Schools Monsignor Doyle C.S.S., Glenview Park S.S.
Others
HOA Fee Include Insurance,Common Elements,Parking,Trash,Property Management Fees,Roof,Snow Removal,Water,Windows
Senior Community false
Tax ID 235680027
Ownership Condominium
Read Less
Want to know what your home might be worth? Contact us for a FREE valuation!

Our team is ready to help you sell your home for the highest possible price ASAP






