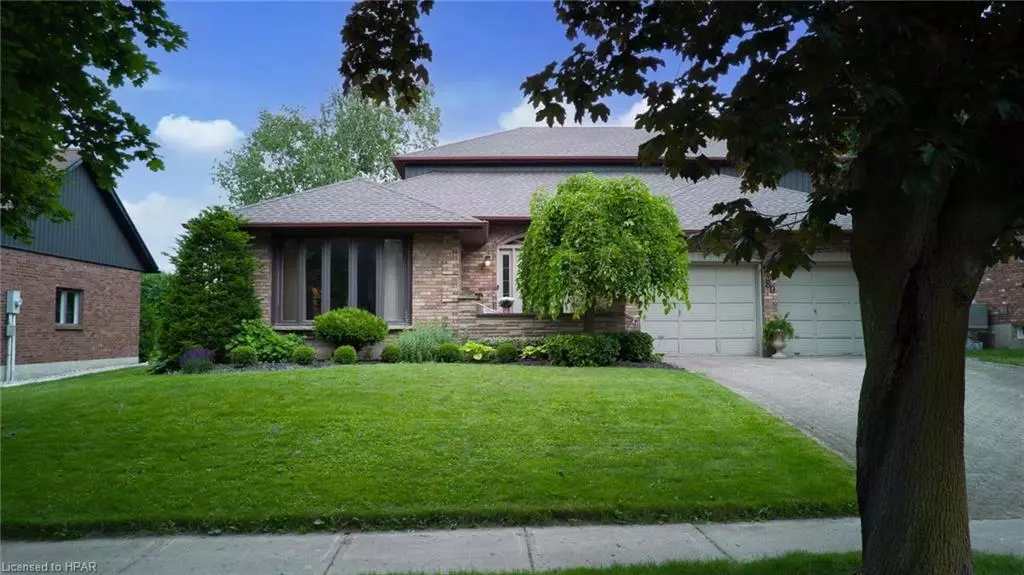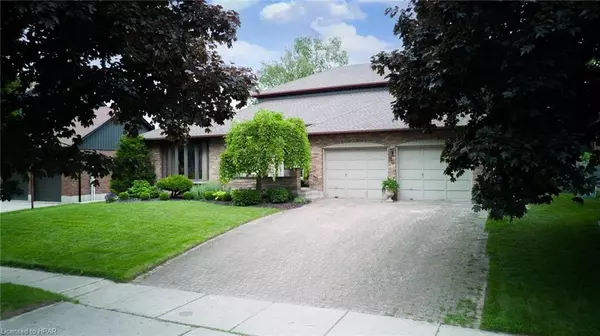$850,000
$850,000
For more information regarding the value of a property, please contact us for a free consultation.
80 Park Lane Drive Stratford, ON N5A 5B9
4 Beds
3 Baths
2,381 SqFt
Key Details
Sold Price $850,000
Property Type Single Family Home
Sub Type Single Family Residence
Listing Status Sold
Purchase Type For Sale
Square Footage 2,381 sqft
Price per Sqft $356
MLS Listing ID 40593562
Sold Date 06/20/24
Style Two Story
Bedrooms 4
Full Baths 2
Half Baths 1
Abv Grd Liv Area 2,381
Originating Board Huron Perth
Year Built 1979
Annual Tax Amount $5,676
Property Description
Welcome to 80 Park Lane Drive! This one-owner home offers tons of potential to its new owners! Located in the heart of the highly sought-after Bedford Ward, these homes do not come up very often! This spacious two-storey home boasts 4 bedrooms on the second level, along with 2 full bathrooms and tons of storage throughout! On the main floor you'll find a formal living room, formal dining room, an eat-in kitchen, a family room with access to the back deck, main floor laundry, and a conveniently located 2-piece bathroom. The spacious unfinished basement is a blank canvas waiting to be utilized. Enjoy your morning coffee on the front porch and warm summer evenings in the screened-in porch just off the kitchen. Don't miss your opportunity to own a home in this coveted neighbourhood!
Location
State ON
County Perth
Area Stratford
Zoning R1
Direction From Mornington St, head East onto Glendon Rd, Left onto Bedford Drive, then a quick Right onto Park Lane Dr. Property on Left hand side heading East.
Rooms
Basement Full, Unfinished
Kitchen 1
Interior
Interior Features Auto Garage Door Remote(s), Rough-in Bath
Heating Forced Air, Natural Gas
Cooling Central Air
Fireplaces Number 1
Fireplaces Type Wood Burning
Fireplace Yes
Window Features Window Coverings
Appliance Water Heater Owned, Water Softener, Hot Water Tank Owned, Refrigerator, Stove
Laundry Laundry Closet, Main Level
Exterior
Exterior Feature Lighting
Garage Attached Garage, Garage Door Opener, Paver Block
Garage Spaces 2.0
Utilities Available Cable Available, Electricity Available, Garbage/Sanitary Collection, High Speed Internet Avail, Natural Gas Available, Recycling Pickup, Street Lights, Phone Available
Waterfront No
Roof Type Asphalt Shing
Porch Deck, Porch, Enclosed
Lot Frontage 70.16
Lot Depth 100.23
Garage Yes
Building
Lot Description Urban, Rectangular, City Lot, Near Golf Course, Hospital, Playground Nearby, Quiet Area, Rec./Community Centre, School Bus Route, Schools
Faces From Mornington St, head East onto Glendon Rd, Left onto Bedford Drive, then a quick Right onto Park Lane Dr. Property on Left hand side heading East.
Foundation Concrete Perimeter
Sewer Sewer (Municipal)
Water Municipal-Metered
Architectural Style Two Story
Structure Type Vinyl Siding
New Construction No
Schools
Elementary Schools Bedford Public School
High Schools Stratford District Secondary School
Others
Senior Community false
Tax ID 531330084
Ownership Freehold/None
Read Less
Want to know what your home might be worth? Contact us for a FREE valuation!

Our team is ready to help you sell your home for the highest possible price ASAP






