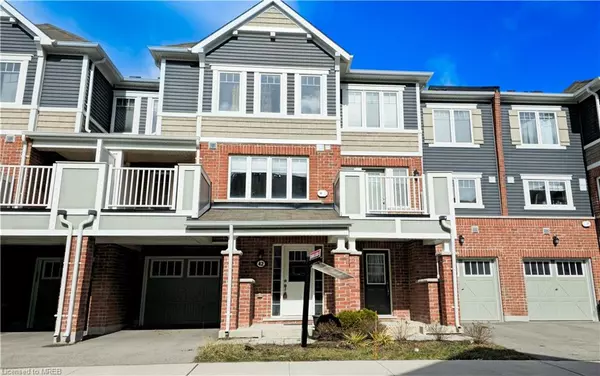$721,000
$699,000
3.1%For more information regarding the value of a property, please contact us for a free consultation.
143 Ridge Road #42 Cambridge, ON N3E 0E1
3 Beds
3 Baths
1,410 SqFt
Key Details
Sold Price $721,000
Property Type Townhouse
Sub Type Row/Townhouse
Listing Status Sold
Purchase Type For Sale
Square Footage 1,410 sqft
Price per Sqft $511
MLS Listing ID 40595530
Sold Date 06/19/24
Style 3 Storey
Bedrooms 3
Full Baths 2
Half Baths 1
HOA Fees $92/mo
HOA Y/N Yes
Abv Grd Liv Area 1,410
Originating Board Mississauga
Year Built 2020
Annual Tax Amount $3,892
Property Description
Welcome to this beautiful 4 year new Mattamy freehold townhome in the family-friendly neighbourhood of
River Mill. This upgraded 3 bed, 3 bath home shows great with a large inviting foyer entrance and convenient
inside garage access. Carpets professionally shampooed, modern open concept kitchen with granite
countertops, ceramic floors, and matching stainless steel kitchen appliances. The bright and spacious main
floor is complete with high-quality laminate floors, large windows, and 13' deep balcony. On the 3rd level, the
primary bedroom has 2 large closets & large 3pc private ensuite with a glass shower. 2 more large bedrooms
on the third level and a 3pc bathroom with modern tiled floors and tub enclosure.This fantastic location is
minutes from parks, schools,shopping, minutes to Kitchener, Guelph and convenient commuter access to Hwy
401.
Location
State ON
County Waterloo
Area 14 - Hespeler
Zoning RM4
Direction Equestrian to Ridge Rd
Rooms
Basement None
Kitchen 1
Interior
Heating Forced Air, Natural Gas
Cooling Central Air
Fireplace No
Appliance Water Heater, Dishwasher, Dryer, Range Hood, Refrigerator, Stove, Washer
Exterior
Parking Features Attached Garage
Garage Spaces 1.0
Roof Type Asphalt Shing
Porch Enclosed
Lot Frontage 21.0
Lot Depth 46.1
Garage Yes
Building
Lot Description Urban, Highway Access, Hospital, Library, Park, Place of Worship, Playground Nearby, Public Transit
Faces Equestrian to Ridge Rd
Sewer Sewer (Municipal)
Water Municipal-Metered
Architectural Style 3 Storey
Structure Type Vinyl Siding
New Construction No
Others
HOA Fee Include Common Elements,Maintenance Grounds,Parking,Snow Removal,Vistors Parking, Common Elements
Senior Community false
Tax ID 037560990
Ownership Freehold/None
Read Less
Want to know what your home might be worth? Contact us for a FREE valuation!

Our team is ready to help you sell your home for the highest possible price ASAP






