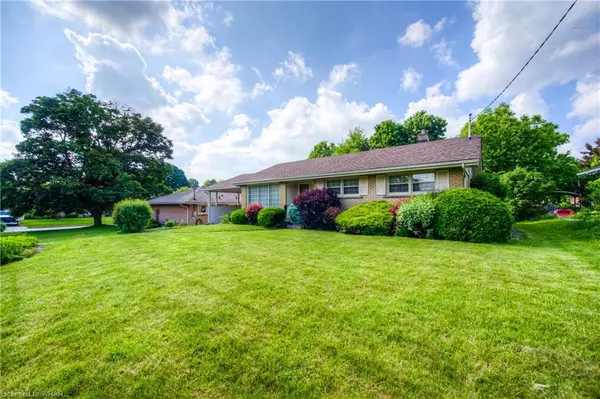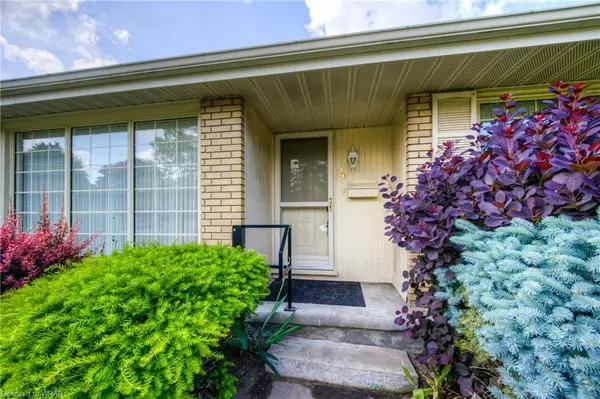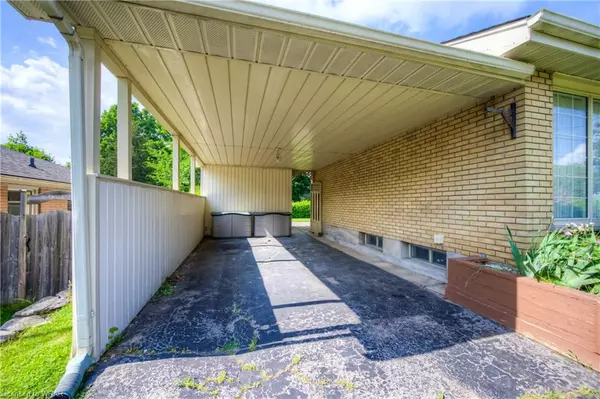$700,000
$599,000
16.9%For more information regarding the value of a property, please contact us for a free consultation.
4 Byron Avenue Cambridge, ON N1S 1S4
3 Beds
2 Baths
1,259 SqFt
Key Details
Sold Price $700,000
Property Type Single Family Home
Sub Type Single Family Residence
Listing Status Sold
Purchase Type For Sale
Square Footage 1,259 sqft
Price per Sqft $555
MLS Listing ID 40599289
Sold Date 06/20/24
Style Bungalow
Bedrooms 3
Full Baths 1
Half Baths 1
Abv Grd Liv Area 2,079
Originating Board Waterloo Region
Year Built 1957
Annual Tax Amount $4,078
Property Description
Welcome home to 4 Byron Ave. Cambridge. What a great home! This 3 bedroom 2 bath home is perfect for first time buyers or empty nesters. Put your own touches over time on this gem! The curb appeal is so charming. There is a carport and the driveway that can easily suit 3 vehicles. The backyard is a great size and has a patio for backyard patio furniture and bbqs and a nice lawn for kids, pets and entertaining. Step inside the front door and you will find a lovely and bright living room and dining room. The kitchen is straight ahead and has a window that looks out onto the yard. Down the hall is where you find 3 bedrooms and a 4 pc bath, and linen closet. Heading to the basement there is a separate entrance at the back of the home that leads you to a big sunroom! This spot is one of the favorite hang out spots for morning coffee, or dining and entertaining without rain or bugs. The basement is a big space and has a big recroom with new vinyl plank flooring, new 2 pc bath, laundry and storage storage storage! This home has been lovingly cared for and maintained and ready for its new owners.
Location
State ON
County Waterloo
Area 11 - Galt West
Zoning R4
Direction Cedar Street to Dale Avenue to Byron Avenue
Rooms
Basement Full, Finished
Kitchen 1
Interior
Interior Features Built-In Appliances
Heating Forced Air, Natural Gas
Cooling Central Air
Fireplace No
Window Features Skylight(s)
Appliance Water Heater, Dishwasher, Dryer, Freezer, Stove, Washer
Laundry In Basement
Exterior
Fence Full
Roof Type Asphalt Shing
Porch Patio, Enclosed
Lot Frontage 65.12
Garage No
Building
Lot Description Urban, Library, Place of Worship, Public Transit, Quiet Area, Schools, Shopping Nearby
Faces Cedar Street to Dale Avenue to Byron Avenue
Foundation Poured Concrete
Sewer Sewer (Municipal)
Water Municipal
Architectural Style Bungalow
New Construction No
Schools
Elementary Schools Highland P.S. (Jk-6), St. Andrew'S P.S. (7-8), St. Gregory (Jk-8)
High Schools Southwood S.S., Monsignor Doyle Catholic Secondary School
Others
Senior Community false
Tax ID 038000076
Ownership Freehold/None
Read Less
Want to know what your home might be worth? Contact us for a FREE valuation!

Our team is ready to help you sell your home for the highest possible price ASAP






