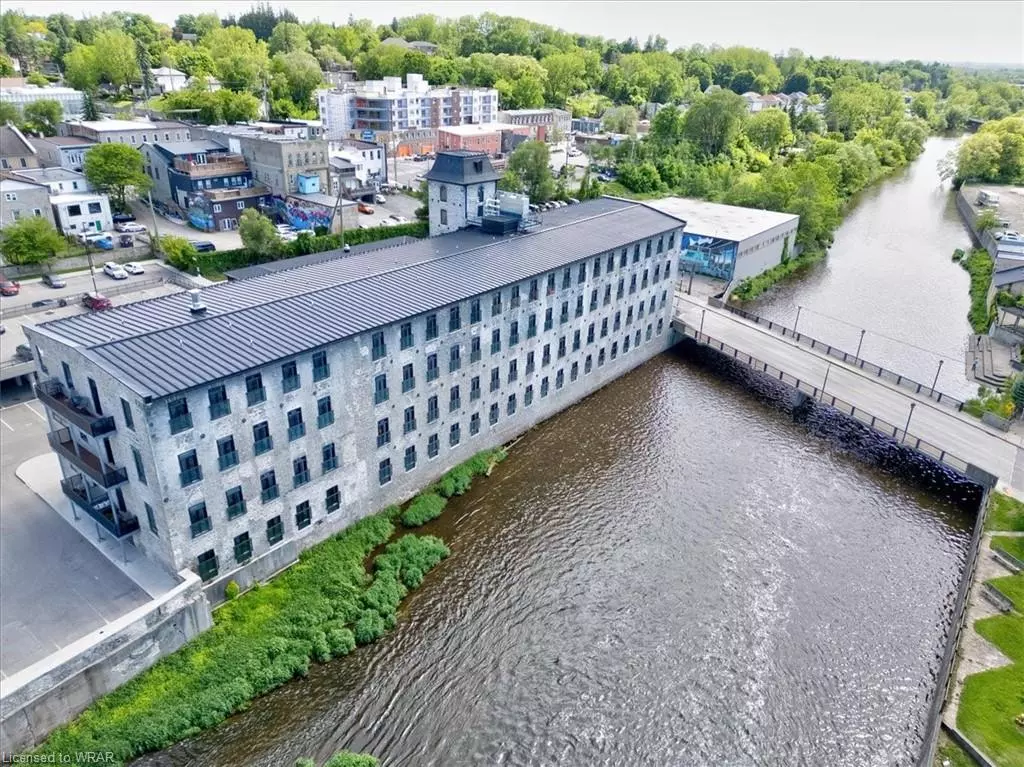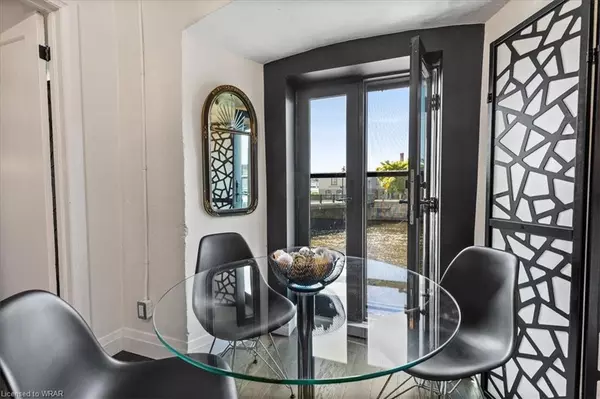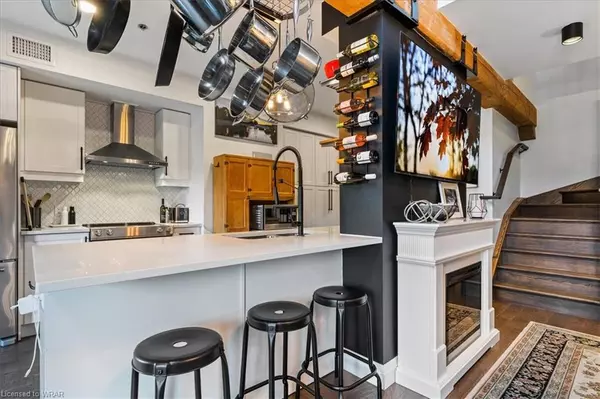$780,000
$749,900
4.0%For more information regarding the value of a property, please contact us for a free consultation.
19 Guelph Avenue #104 Cambridge, ON N3C 1A2
2 Beds
2 Baths
1,048 SqFt
Key Details
Sold Price $780,000
Property Type Condo
Sub Type Condo/Apt Unit
Listing Status Sold
Purchase Type For Sale
Square Footage 1,048 sqft
Price per Sqft $744
MLS Listing ID 40596189
Sold Date 06/20/24
Style Loft
Bedrooms 2
Full Baths 2
HOA Fees $564/mo
HOA Y/N Yes
Abv Grd Liv Area 1,048
Originating Board Waterloo Region
Year Built 2020
Annual Tax Amount $4,592
Property Description
Experience the ultimate waterfront lifestyle in a true, two-story loft. On the banks of the speed river in the historic village of Hespeler is a one of a kind condominium community. Originally built in the 1800s, Riverbank Lofts is the epitome of heritage industrial conversion to contemporary condo living.
Living here is like living in a work of art. Exposed wood beams supporting the floors above still bear scars of industry. Embrasures through three foot thick stone outer walls frame a direct view of the river from every vantage point and flood the space with natural light throughout.
The space alone is awe inspiring, but 104 has so much more to offer. The gourmet kitchen is a chef's dream, featuring stainless steel appliances, quartz countertops, custom cabinetry, and a large island perfect for entertaining. The direct view of the Speed River immerses you in nature and community, populated by wildlife below and people above as they enjoy the river from the bridge at Guelph Ave and Jacob’s Landing across the way.
Enjoy the main floor bedroom as a den or home office. Appreciate the convenience of in-suite laundry and accessibility of a four piece main floor bath. Retreat to the expansive second floor primary bedroom and ensuite which offer unparalleled elegance and privacy. Custom storage surrounds the space to ensure every need is met, while additional storage is provided just down the hall.
Ideally located in desirable downtown Hespeler Village, you'll be minutes away from international dining, boutique shops, parks, trails and attractions. Most importantly, you will be part of a close-knit community, living in the crown jewel of Hespeler condos. Book your private showing while this gem is still available.
Location
State ON
County Waterloo
Area 14 - Hespeler
Zoning C1RM2
Direction Highway 401 to Townline Rd north to River Road, turn left. Right at the traffic lights on Guelph Ave. Building is on the right. Or take Hespeler Rd, turn right at Queen St. Take Queen street to Guelph Ave, turn left. Building is on the right.
Rooms
Kitchen 1
Interior
Interior Features Elevator
Heating Forced Air
Cooling Central Air
Fireplace No
Appliance Dishwasher, Dryer, Range Hood, Refrigerator, Stove, Washer
Laundry In-Suite, Laundry Closet
Exterior
Exterior Feature Controlled Entry
Parking Features Asphalt
Waterfront Description River,Direct Waterfront,River Front,Access to Water,River/Stream
View Y/N true
View River, Water
Roof Type Metal
Handicap Access Accessible Doors, Accessible Elevator Installed, Accessible Entrance, Other
Porch Juliette
Garage No
Building
Lot Description Urban, Airport, Ample Parking, City Lot, Greenbelt, Highway Access, Library, Major Highway, Open Spaces, Place of Worship, Playground Nearby, Public Parking, Public Transit, Rec./Community Centre, Schools, Shopping Nearby
Faces Highway 401 to Townline Rd north to River Road, turn left. Right at the traffic lights on Guelph Ave. Building is on the right. Or take Hespeler Rd, turn right at Queen St. Take Queen street to Guelph Ave, turn left. Building is on the right.
Foundation Poured Concrete
Sewer Sewer (Municipal)
Water Municipal
Architectural Style Loft
Structure Type Concrete,Stone
New Construction Yes
Others
HOA Fee Include Insurance,Building Maintenance,Common Elements,Maintenance Grounds,Parking,Trash,Property Management Fees,Snow Removal
Senior Community false
Tax ID 237010011
Ownership Condominium
Read Less
Want to know what your home might be worth? Contact us for a FREE valuation!

Our team is ready to help you sell your home for the highest possible price ASAP






