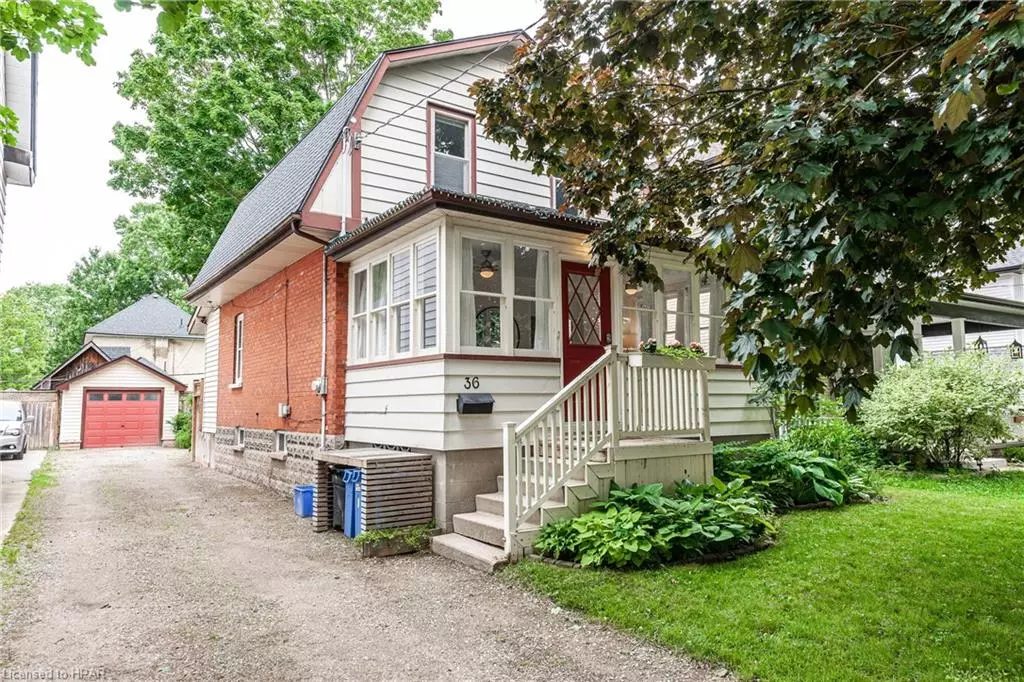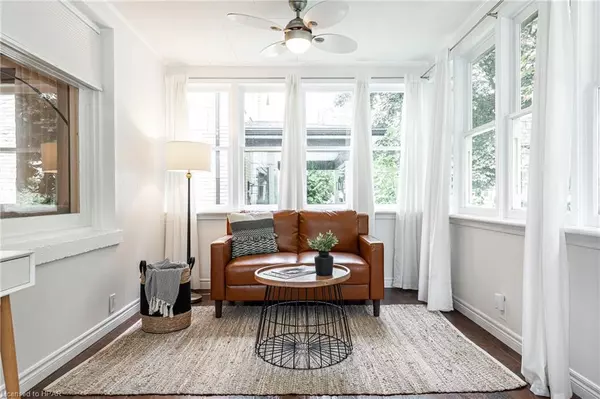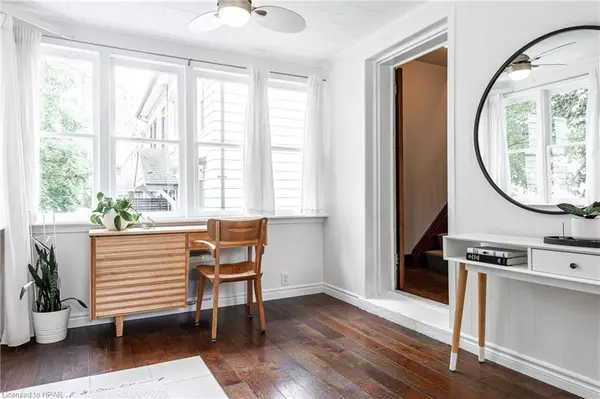$605,000
$564,500
7.2%For more information regarding the value of a property, please contact us for a free consultation.
36 Stratford Street Stratford, ON N5A 2H6
2 Beds
3 Baths
1,238 SqFt
Key Details
Sold Price $605,000
Property Type Single Family Home
Sub Type Single Family Residence
Listing Status Sold
Purchase Type For Sale
Square Footage 1,238 sqft
Price per Sqft $488
MLS Listing ID 40571675
Sold Date 06/20/24
Style 1.5 Storey
Bedrooms 2
Full Baths 2
Half Baths 1
Abv Grd Liv Area 1,658
Originating Board Huron Perth
Year Built 1918
Annual Tax Amount $3,056
Property Description
Renovated and ready.. Welcome to your new home just steps from the incredible downtown core of Stratford! Step into this beautifully renovated home with a charming finished heated porch, perfect for an office or an extra living space. The main floor features an inviting living room, an updated kitchen with newer appliances and quartz countertops, and the convenience of main floor laundry with a highly sought after powder room. Heading upstairs, you’ll discover an extended, large primary bedroom with ample closet space, easily convertible back into two separate bedrooms if desired. There’s also another adorable bedroom and fully updated spacious bathroom. The finished basement extends living space further, ideal for hosting family or friends. This level also includes a newer bathroom, ensuring there’s lots of space for everyone. Outside, the backyard is a newly fully fenced oasis that gardeners will love, featuring a private deck with a built-in hot tub.. truly an amazing space to unwind. The large garage provides more parking, storage, or the perfect spot for a workshop. Everything is done and ready for you, contact your REALTOR® to book a private viewing as this gem won’t last long!
Location
State ON
County Perth
Area Stratford
Zoning R2
Direction Turn South off of St. David street, home is on the west side half way up the block
Rooms
Basement Full, Finished
Kitchen 1
Interior
Interior Features Ceiling Fan(s)
Heating Baseboard, Forced Air
Cooling Central Air
Fireplace No
Appliance Bar Fridge, Water Heater Owned, Dishwasher, Dryer, Gas Stove, Refrigerator, Washer
Laundry Main Level
Exterior
Exterior Feature Landscape Lighting, Landscaped
Garage Detached Garage, Mutual/Shared
Garage Spaces 1.0
Waterfront No
Roof Type Asphalt Shing
Porch Deck, Enclosed
Lot Frontage 34.0
Lot Depth 110.5
Garage Yes
Building
Lot Description Urban, City Lot, Rail Access, Schools, Shopping Nearby
Faces Turn South off of St. David street, home is on the west side half way up the block
Foundation Concrete Block
Sewer Sewer (Municipal)
Water Municipal-Metered
Architectural Style 1.5 Storey
Structure Type Vinyl Siding
New Construction No
Others
Senior Community false
Tax ID 531150092
Ownership Freehold/None
Read Less
Want to know what your home might be worth? Contact us for a FREE valuation!

Our team is ready to help you sell your home for the highest possible price ASAP






