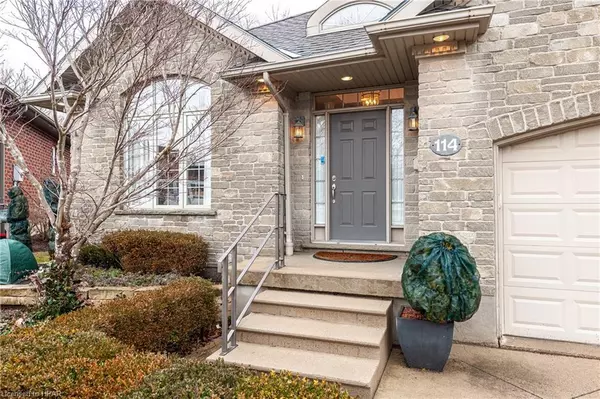$965,000
$995,000
3.0%For more information regarding the value of a property, please contact us for a free consultation.
114 Abraham Drive Stratford, ON N5A 8B1
4 Beds
3 Baths
1,864 SqFt
Key Details
Sold Price $965,000
Property Type Single Family Home
Sub Type Single Family Residence
Listing Status Sold
Purchase Type For Sale
Square Footage 1,864 sqft
Price per Sqft $517
MLS Listing ID 40542605
Sold Date 06/19/24
Style Bungalow
Bedrooms 4
Full Baths 3
Abv Grd Liv Area 3,586
Originating Board Huron Perth
Year Built 2003
Annual Tax Amount $8,672
Property Description
Every once in awhile a very special home comes to the market, and this custom-built 1,864 sq. ft. Bungalow at 114 Abraham Drive is one of those homes! It is the perfect combination of location, design, finishes and condition. It is located in the sought after Bedford Ward neighborhood, within walking distance to the Stratford Golf & Country Club, Gallery Stratford, Avon River and Bedford Elementary School. Special features of this 2+2-bedroom design include a fully (stone manufactured) bricked exterior, separate living (with gas fireplace) and dining room, vaulted ceilings in both the foyer and living room, gleaming cherry hardwood flooring which runs throughout the Foyer, Living, Dining, Kitchen and Breakfast/sitting room with gas fireplace, entertainment unit and with walk-out to covered deck and rear fenced rear yard. Spacious primary bedroom with 4pc ensuite, and full walk-in closet, second bedroom could be the perfect optional office, with an adjacent 4pc bath. Fabulous kitchen with cherry cabinetry, copper/styled Arborite counters, Jennair built-in double wall oven, stainless steel fridge, stove and microwave/hood fan. Open concept staircase leads to an exceptional, bright lower-level of living space to include family room with gas fireplace, a separate bar (with rough-in plumbing for sink), adjacent exercise room/office, 2 separate bedrooms plus 3pc bath. Double car garage with interior staircase to the basement, concrete drive provides additional space for 4 vehicles. This is an impeccably maintained home, a 10+!!
Location
State ON
County Perth
Area Stratford
Zoning R1(5)
Direction Romeo St N to Abraham Dr
Rooms
Basement Separate Entrance, Full, Finished, Sump Pump
Kitchen 1
Interior
Interior Features High Speed Internet, Central Vacuum, Air Exchanger, Auto Garage Door Remote(s), Ceiling Fan(s), In-law Capability, Work Bench
Heating Forced Air
Cooling Central Air
Fireplaces Number 3
Fireplaces Type Gas
Fireplace Yes
Appliance Dishwasher, Dryer, Gas Oven/Range, Microwave, Refrigerator, Stove, Washer
Laundry In-Suite, Main Level
Exterior
Garage Attached Garage, Garage Door Opener, Concrete
Garage Spaces 2.0
Utilities Available Cell Service, Electricity Connected, Natural Gas Connected, Street Lights
Waterfront No
Roof Type Asphalt Shing
Porch Deck
Lot Frontage 38.64
Lot Depth 118.68
Garage Yes
Building
Lot Description Urban, Pie Shaped Lot, Near Golf Course, Park, Schools, Shopping Nearby
Faces Romeo St N to Abraham Dr
Foundation Poured Concrete
Sewer Sewer (Municipal)
Water Municipal-Metered
Architectural Style Bungalow
Structure Type Concrete,Stone
New Construction No
Others
Senior Community false
Tax ID 531310160
Ownership Freehold/None
Read Less
Want to know what your home might be worth? Contact us for a FREE valuation!

Our team is ready to help you sell your home for the highest possible price ASAP






