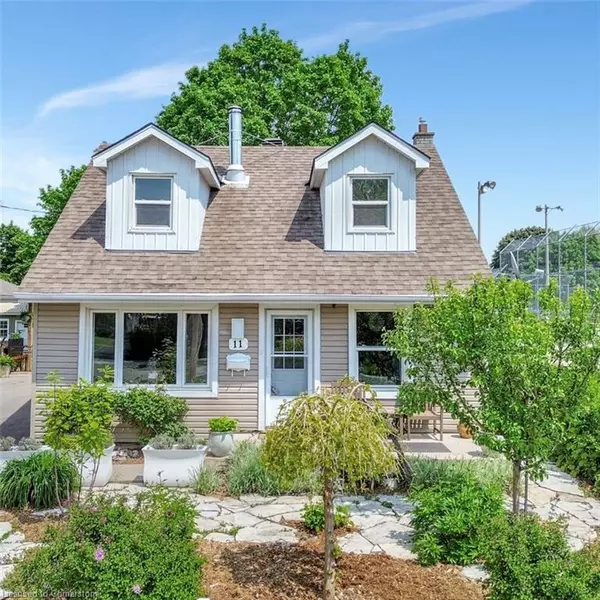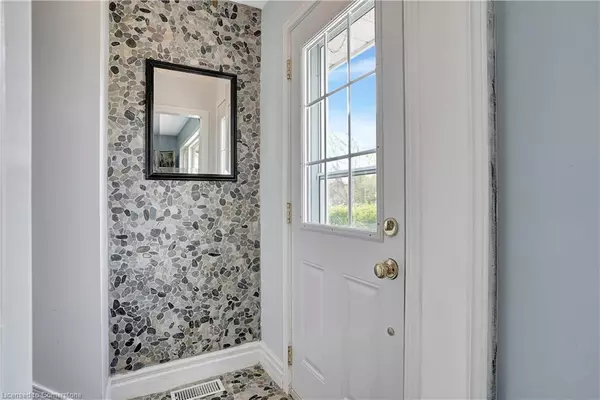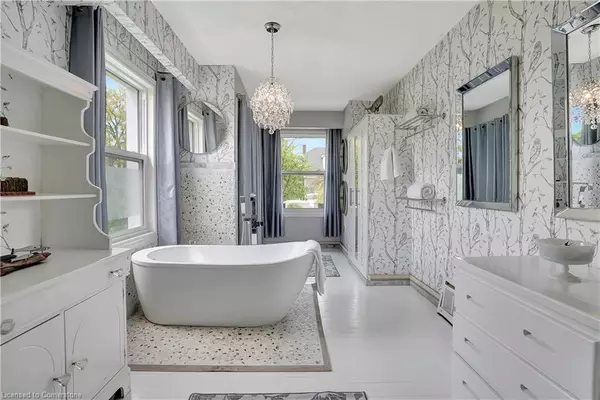$700,000
$755,555
7.4%For more information regarding the value of a property, please contact us for a free consultation.
11 Burrows Street Cambridge, ON N1R 4H1
3 Beds
3 Baths
1,333 SqFt
Key Details
Sold Price $700,000
Property Type Single Family Home
Sub Type Single Family Residence
Listing Status Sold
Purchase Type For Sale
Square Footage 1,333 sqft
Price per Sqft $525
MLS Listing ID 40575813
Sold Date 06/19/24
Style 1.5 Storey
Bedrooms 3
Full Baths 1
Half Baths 2
Abv Grd Liv Area 2,018
Originating Board Waterloo Region
Year Built 1948
Annual Tax Amount $3,386
Property Description
This Cottage-like home in the city offers multiple Income Potential. Great for LTR, STR, or running an at-home business. All 3 floors have separate entrances. This home can be easily converted into a duplex and/or in-law with limited investment.The large property is walking distance to the Grand River, all amenities, many entertainment venues, the Galt Downtown core and the famous Gaslight District. 2 extra large green houses with rich organic soil allows for 3 season growing. All gardening equipment and tools are included.The front and back, self sustaining gardens are impeccable offering 6 types of fruit bearing trees and bushes along with season-long flowering plants and vines. No grass to feed, weed or cut. This home was completely renovated in the past 2 years - no expense was spared - including a brand new On Demand hot water heater and water softener. 3 chest freezers are also included. This home includes a large Bakers Choice wood burning cook-stove that warms up the river rock floors in the Living Room and the non slip imported porcelain tiles found throughout the home. Huge fenced yard with gated parking for 5 and 3 in the front. 3 of 5 spaces are covered. All new fixtures throughout the home including Tiffany glass and crystal chandeliers. The current owner is moving out of the country -all furniture and chattels can be easily included with the purchase making this a turn key rental property. Pls ask your agent for list of updates. See attached video - ask your agent for the full list of updates
Location
State ON
County Waterloo
Area 12 - Galt East
Zoning R5
Direction Water St South to Ainslie St to Elliott to Burrows
Rooms
Other Rooms Greenhouse, Shed(s)
Basement Walk-Up Access, Partial, Partially Finished
Kitchen 1
Interior
Interior Features Air Exchanger
Heating Forced Air, Natural Gas
Cooling Central Air
Fireplaces Number 1
Fireplace Yes
Appliance Water Softener, Dishwasher, Dryer, Freezer, Refrigerator, Stove, Washer
Laundry In Basement
Exterior
Exterior Feature Awning(s), Privacy, Storage Buildings
Parking Features Detached Garage, Asphalt
Garage Spaces 1.0
View Y/N true
View Park/Greenbelt
Roof Type Asphalt Shing
Lot Frontage 36.94
Lot Depth 149.16
Garage No
Building
Lot Description Urban, Cul-De-Sac, City Lot, Open Spaces, Park, Playground Nearby, Public Parking, Public Transit, Quiet Area
Faces Water St South to Ainslie St to Elliott to Burrows
Foundation Poured Concrete
Sewer Sewer (Municipal)
Water Municipal-Metered
Architectural Style 1.5 Storey
Structure Type Vinyl Siding
New Construction No
Schools
Elementary Schools Central P.S. St. Anne
High Schools Glenview Park Secondary, Galt C.I.
Others
Senior Community false
Tax ID 038350190
Ownership Freehold/None
Read Less
Want to know what your home might be worth? Contact us for a FREE valuation!

Our team is ready to help you sell your home for the highest possible price ASAP






