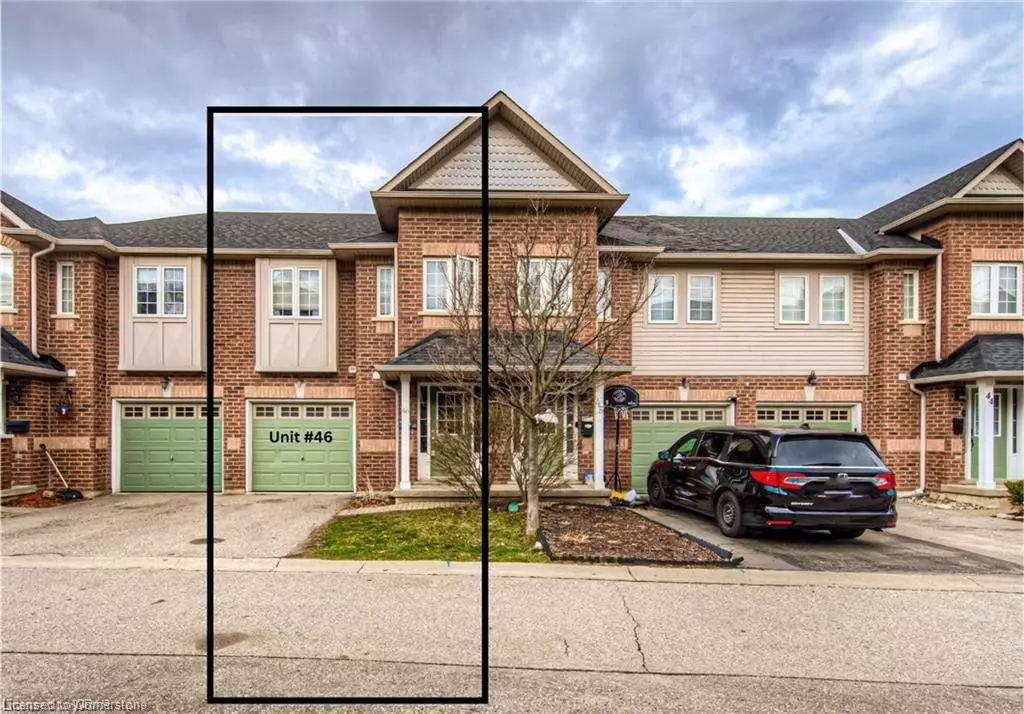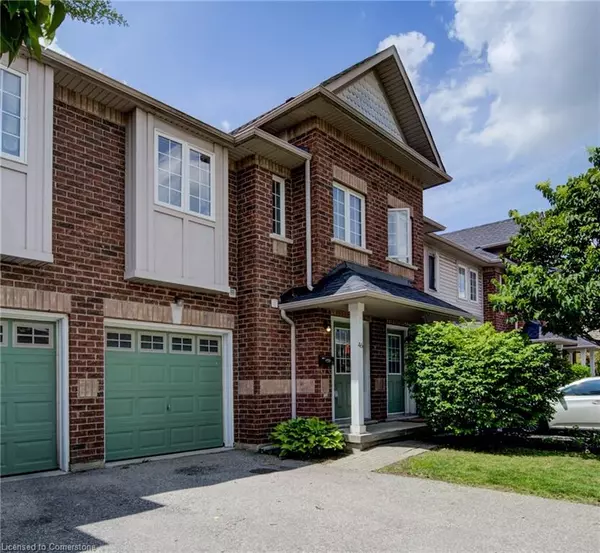$580,000
$499,900
16.0%For more information regarding the value of a property, please contact us for a free consultation.
250 Ainslie Street #46 Cambridge, ON N1R 8P8
3 Beds
3 Baths
1,509 SqFt
Key Details
Sold Price $580,000
Property Type Townhouse
Sub Type Row/Townhouse
Listing Status Sold
Purchase Type For Sale
Square Footage 1,509 sqft
Price per Sqft $384
MLS Listing ID 40600808
Sold Date 06/19/24
Style Two Story
Bedrooms 3
Full Baths 2
Half Baths 1
HOA Fees $257/mo
HOA Y/N Yes
Abv Grd Liv Area 2,089
Originating Board Waterloo Region
Year Built 2005
Annual Tax Amount $3,204
Property Description
3-bedroom, 3-bathroom condo featuring a finished walk-out basement and low condo fees of $257.00. This carpet-free home includes all kitchen appliances, a new fridge from 2024, and a deck off the kitchen. This home has been professionally painted and cleaned this week! Upstairs, you'll find 3 spacious bedrooms with a primary ensuite and a second full bathroom, as well as convenient upstairs laundry. The finished walk-out basement leads to a fenced yard, with a roof replaced in 2022 and a furnace in 2014. Plenty of storage space is available, along with a single-car garage.
Location
State ON
County Waterloo
Area 12 - Galt East
Zoning C1RM1
Direction concession to Ainslie
Rooms
Other Rooms None
Basement Walk-Out Access, Full, Finished
Kitchen 1
Interior
Heating Forced Air, Natural Gas
Cooling Central Air
Fireplace No
Appliance Water Softener, Dishwasher, Dryer, Refrigerator, Stove, Washer
Laundry Upper Level
Exterior
Exterior Feature Balcony
Parking Features Attached Garage, Asphalt
Garage Spaces 1.0
Roof Type Asphalt Shing
Garage Yes
Building
Lot Description Urban, City Lot, Near Golf Course, Hospital, Park, Place of Worship, Public Transit, Schools, Shopping Nearby
Faces concession to Ainslie
Foundation Poured Concrete
Sewer Sewer (Municipal)
Water Municipal-Metered
Architectural Style Two Story
Structure Type Vinyl Siding
New Construction No
Schools
Elementary Schools Central P.S.
High Schools Glenview Park S.S.
Others
HOA Fee Include Insurance,Building Maintenance,Parking,Property Management Fees,Snow Removal
Senior Community false
Tax ID 234100040
Ownership Condominium
Read Less
Want to know what your home might be worth? Contact us for a FREE valuation!

Our team is ready to help you sell your home for the highest possible price ASAP






