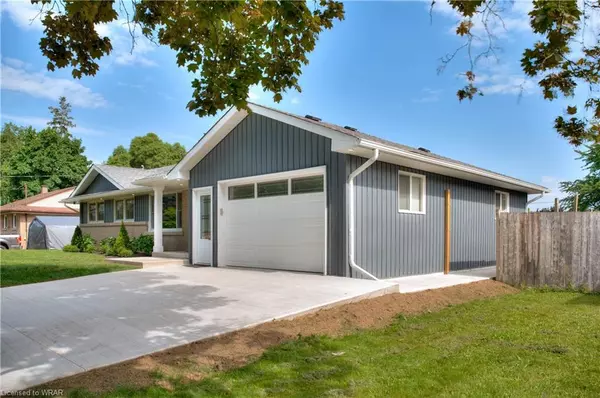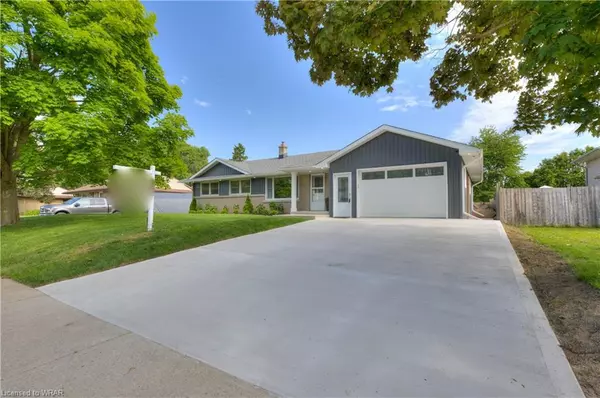$860,000
$750,000
14.7%For more information regarding the value of a property, please contact us for a free consultation.
16 Clearview Drive Cambridge, ON N1S 1B2
3 Beds
2 Baths
1,000 SqFt
Key Details
Sold Price $860,000
Property Type Single Family Home
Sub Type Single Family Residence
Listing Status Sold
Purchase Type For Sale
Square Footage 1,000 sqft
Price per Sqft $860
MLS Listing ID 40604877
Sold Date 06/18/24
Style Bungalow
Bedrooms 3
Full Baths 2
Abv Grd Liv Area 1,641
Originating Board Waterloo Region
Year Built 1956
Annual Tax Amount $4,327
Property Description
Welcome home to 16 Clearview Drive, located in a highly desirable West Galt neighbourhood within walking distance to Blair Road Public School! With over 1600 sqft of finished living space this bright and spacious single-detached bungalow with IN-LAW POTENTIAL has many features including a newly built, fully insulated, 20’ x 35’ DOUBLE DRIVE-THROUGH GARAGE (2021) with a fully insulated foundation, a 100 amp panel, and attic storage with pull down door access. This move-in ready home sits on a 75’ x 157’ lot (.27 acres) and inside you will find an updated eat-in kitchen (2016) with a large island, stainless steel appliances and access to the large fully fenced back yard with a deck, above ground heated pool (new pump 2024), insulated shed with electrical, and a gas BBQ line; a nice sized living room; 3 bedrooms, an updated 4-piece bath; hardwood flooring (2015); custom patio and cold room doors (2023); and neutral paint, potlighting, and carpet-free flooring throughout both levels. Downstairs in the fully finished basement (2022) with a separate entrance and in-law potential, you will find yet another living space; 2 bonus rooms; a 3 piece bath; on-trend wood-look ceramic flooring; a new furnace and AC (2024); and a newer washer and dryer (2023). Additional features include a new concrete driveway with parking for 4 cars and front and back pathways; and newer vinyl siding, eaves, facia and soffits (2021); a newer roof (2020); and a 200 amp panel. This well-maintained home is located in a family-friendly community located close to schools, parks, walking trails, the Grand River, Downtown Galt, the Gaslight District, library, shopping, public transportation, and easy access to Kitchener and Hwy 401 – with only a 10 min drive to the highway this home is perfect for commuters. This is a great property in a great area and it won't last long!
Location
State ON
County Waterloo
Area 11 - Galt West
Zoning R3
Direction BLAIR TO CLEARVIEW
Rooms
Other Rooms Shed(s)
Basement Separate Entrance, Walk-Up Access, Full, Finished
Kitchen 1
Interior
Interior Features Auto Garage Door Remote(s), In-law Capability
Heating Forced Air, Natural Gas
Cooling Central Air
Fireplace No
Window Features Window Coverings
Appliance Water Purifier, Dishwasher, Dryer, Refrigerator, Stove, Washer
Exterior
Parking Features Attached Garage, Garage Door Opener, Concrete
Garage Spaces 2.0
Fence Full
Pool Above Ground
Roof Type Asphalt Shing
Porch Deck
Lot Frontage 75.13
Lot Depth 156.89
Garage Yes
Building
Lot Description Urban, Park, Place of Worship, Public Transit, Schools, Shopping Nearby
Faces BLAIR TO CLEARVIEW
Foundation Poured Concrete
Sewer Sewer (Municipal)
Water Municipal
Architectural Style Bungalow
Structure Type Vinyl Siding
New Construction No
Schools
Elementary Schools Blair Rd Ps (J-6), St Andrews Ps (7-8), St Augustine (J-8)
High Schools Galt Ci, Monsignor Doyle Catholic Ss
Others
Senior Community false
Tax ID 226620150
Ownership Freehold/None
Read Less
Want to know what your home might be worth? Contact us for a FREE valuation!

Our team is ready to help you sell your home for the highest possible price ASAP






