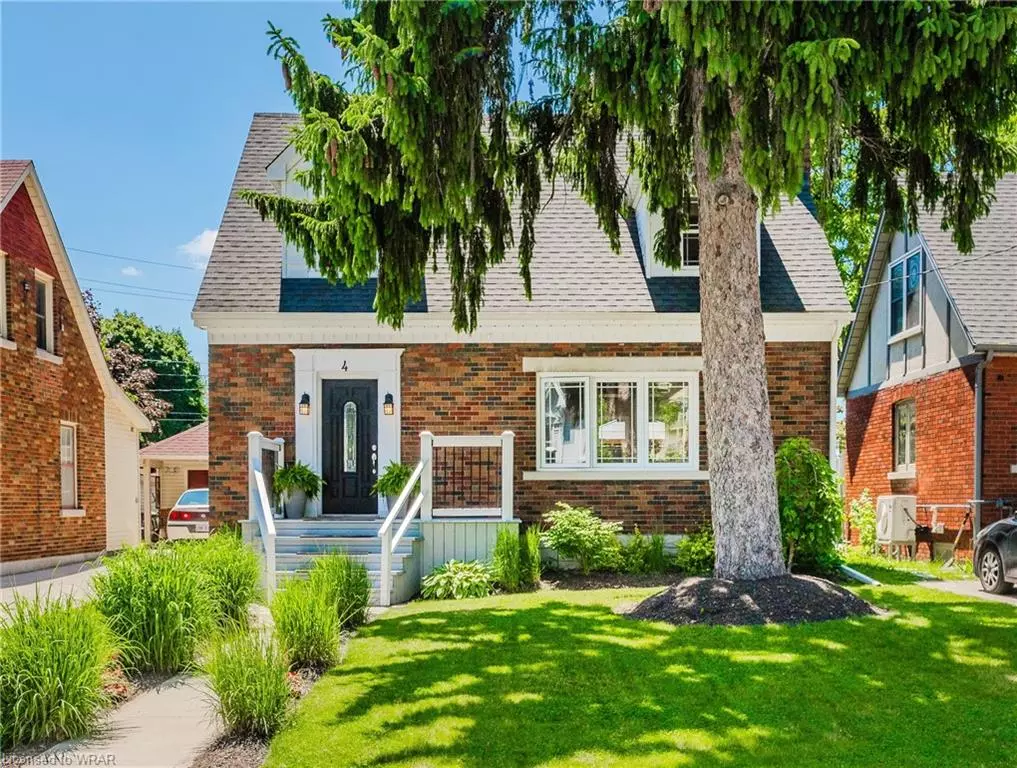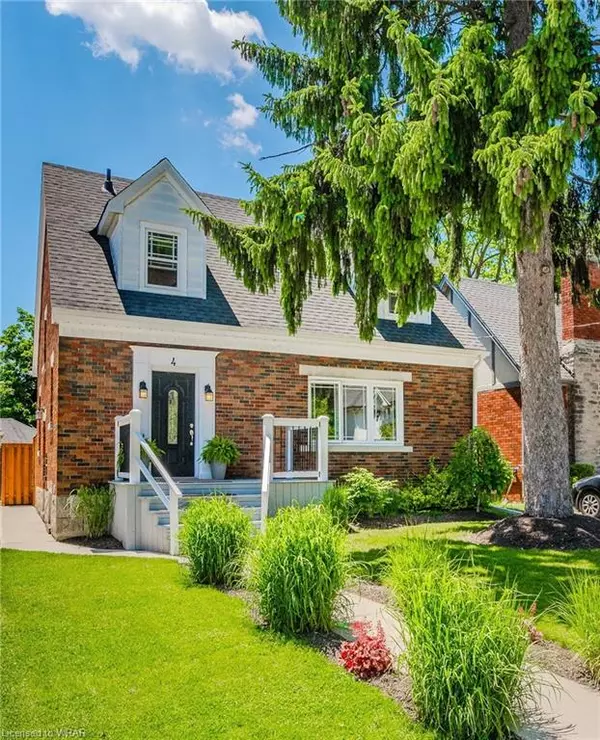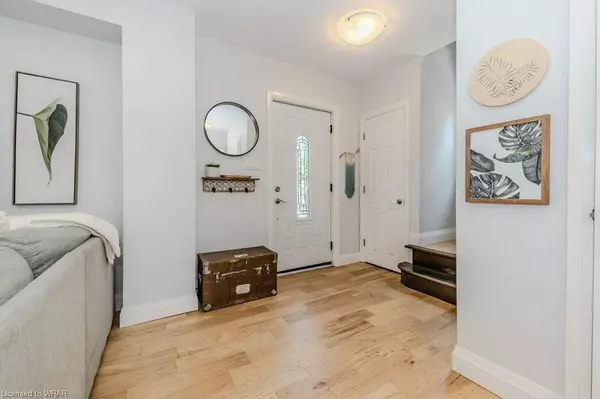$816,000
$774,900
5.3%For more information regarding the value of a property, please contact us for a free consultation.
4 Churchill Drive Cambridge, ON N1S 1P9
4 Beds
3 Baths
1,509 SqFt
Key Details
Sold Price $816,000
Property Type Single Family Home
Sub Type Single Family Residence
Listing Status Sold
Purchase Type For Sale
Square Footage 1,509 sqft
Price per Sqft $540
MLS Listing ID 40604380
Sold Date 06/19/24
Style 1.5 Storey
Bedrooms 4
Full Baths 2
Half Baths 1
Abv Grd Liv Area 2,142
Originating Board Waterloo Region
Year Built 1944
Annual Tax Amount $4,425
Lot Size 5,183 Sqft
Acres 0.119
Property Description
Beautiful red brick Cape Cod in prime West Galt location! This impressive 1-3/4 storey home offers modern amenities while preserving its classic charm. Enjoy a bright modern 3+1 bed, 2-1/2 bath floor plan, including a relaxing upstairs bath with soaker tub and separate shower for a spa-like retreat. A welcoming open-concept layout of the main floor comes complete with modern fireplace, custom built-in shelving and a window seat. Hosting guests is a breeze due to spacious living and dining areas. Generous in proportions, the kitchen features a breakfast bar, quartz countertops and stainless-steel appliances - perfect for your culinary adventures. A convenient sunny mudroom with connection for a stackable washer-dryer and 2-piece powder room complete the main floor. Attractive wide plank hardwood flooring on the first and second floor add to the appeal of this home. Completely finished, the basement offers a rec room, bedroom, 3-piece bathroom and a kitchen converted to a laundry room with a separate entrance. This home is ideal for multi-generational living or conversion into an rental suite. Outside, enjoy your private backyard oasis - beautifully landscaped and fenced, with a custom deck and gazebo. A detached, brick garage and double driveway at rear are conveniently accessed off St. Andrews Street providing ample space for parking and storage. Located in sought-after Dickson Hill, this home was completely renovated in 2019 with new windows, roof, furnace, central air, plumbing, and electrical. The water/sewer lines were also redone to ensure peace of mind. You’ll love being only steps away from shopping, schools, the vibrant Gaslight District and downtown core. Don't miss the opportunity to make this delightful property your own!
Location
State ON
County Waterloo
Area 11 - Galt West
Zoning R5
Direction St. Andrews St. to Churchill Dr. (Between Lansdowne & Brant)
Rooms
Basement Separate Entrance, Full, Finished
Kitchen 2
Interior
Interior Features In-Law Floorplan
Heating Forced Air, Natural Gas
Cooling Central Air
Fireplaces Number 1
Fireplaces Type Electric
Fireplace Yes
Appliance Water Softener, Built-in Microwave, Dishwasher, Dryer, Refrigerator, Stove, Washer
Laundry Main Level
Exterior
Parking Features Detached Garage, Concrete
Garage Spaces 1.0
Fence Full
Roof Type Asphalt Shing
Lot Frontage 35.0
Lot Depth 138.0
Garage Yes
Building
Lot Description Urban, Irregular Lot, Arts Centre, City Lot, Library, Park, Place of Worship, Playground Nearby, Public Transit, Schools, Shopping Nearby, Trails
Faces St. Andrews St. to Churchill Dr. (Between Lansdowne & Brant)
Foundation Poured Concrete
Sewer Sewer (Municipal)
Water Municipal
Architectural Style 1.5 Storey
New Construction No
Schools
Elementary Schools Highland (Jk-6), St. Andrew'S (7-8), St. Gregory (Jk-8)
High Schools Southwood (9-12), Monsignor Doyle (9-12)
Others
Senior Community false
Tax ID 038030163
Ownership Freehold/None
Read Less
Want to know what your home might be worth? Contact us for a FREE valuation!

Our team is ready to help you sell your home for the highest possible price ASAP






