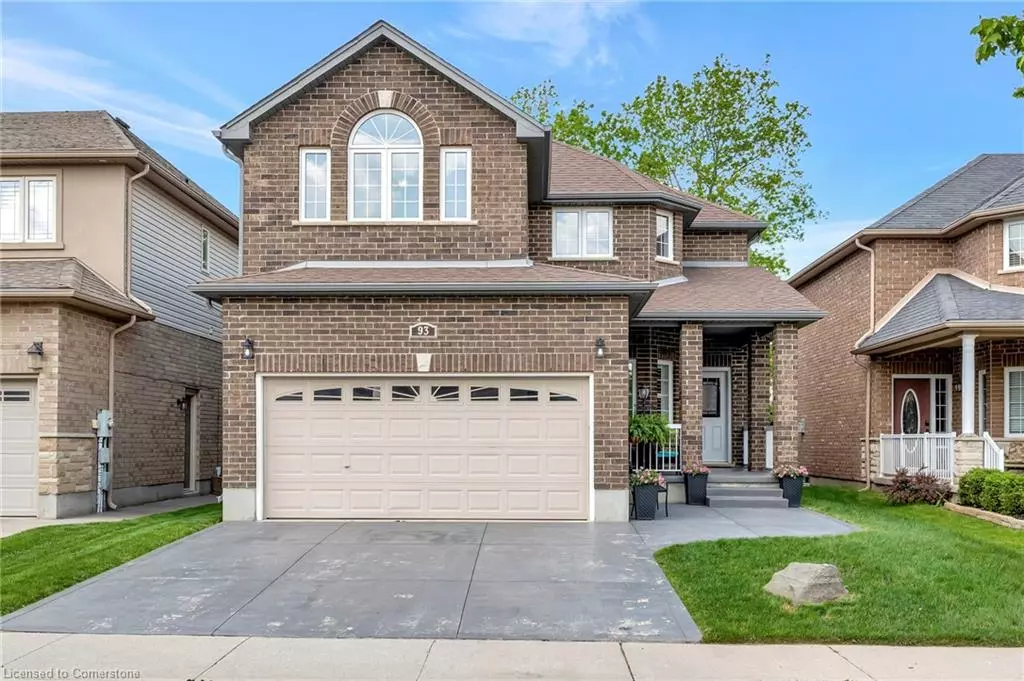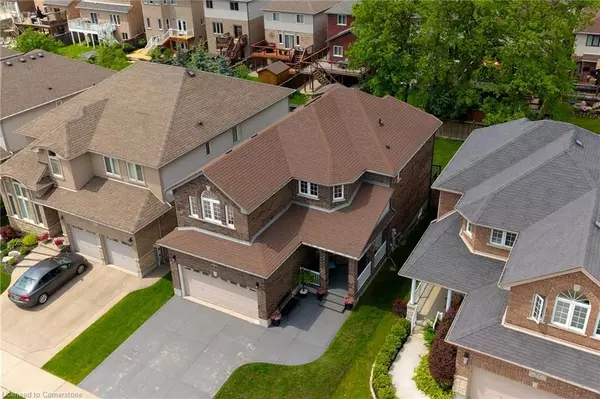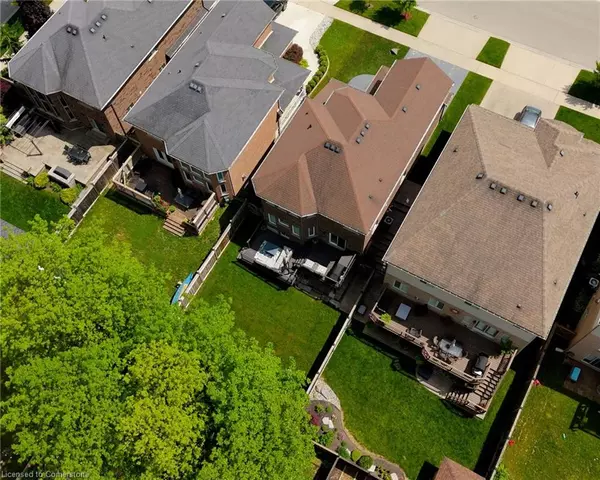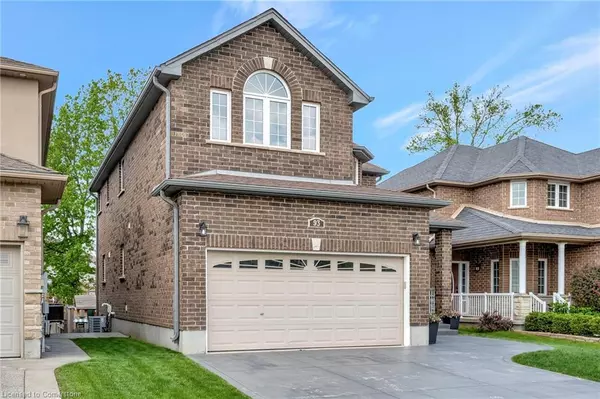$976,000
$979,000
0.3%For more information regarding the value of a property, please contact us for a free consultation.
93 Fitzgerald Drive Cambridge, ON N1T 0B3
4 Beds
3 Baths
2,220 SqFt
Key Details
Sold Price $976,000
Property Type Single Family Home
Sub Type Single Family Residence
Listing Status Sold
Purchase Type For Sale
Square Footage 2,220 sqft
Price per Sqft $439
MLS Listing ID 40593343
Sold Date 06/18/24
Style Two Story
Bedrooms 4
Full Baths 2
Half Baths 1
Abv Grd Liv Area 2,220
Originating Board Waterloo Region
Annual Tax Amount $6,053
Property Description
Welcome to 93 Fitzgerald Drive! This stunning all-brick property in the desirable East Galt neighbourhood boasts 4 spacious bedrooms and 3 bathrooms, perfect for a growing family or those who love to entertain. The home is adorned with neutral tones throughout, creating a calming and elegant ambience. An abundance of natural light floods the open concept floor plan, highlighting the seamless flow between the living, dining, and kitchen areas. The walk-out basement offers additional living space, ideal for in-law capability, or as a private retreat for guests. Step outside to your fully fenced backyard, where you'll find a two-tier deck perfect for summer barbecues and outdoor gatherings. Located just steps from all amenities, this home combines convenience with luxury. Don't miss the opportunity to make this exquisite property your own!
Location
State ON
County Waterloo
Area 12 - Galt East
Zoning R4
Direction Dundas St. S
Rooms
Basement Walk-Out Access, Full, Partially Finished
Kitchen 1
Interior
Interior Features Central Vacuum, In-law Capability
Heating Forced Air, Natural Gas
Cooling Central Air
Fireplace No
Window Features Window Coverings
Appliance Dishwasher, Dryer, Refrigerator, Stove, Washer
Exterior
Parking Features Attached Garage, Garage Door Opener, Gravel
Garage Spaces 2.0
Roof Type Asphalt Shing
Lot Frontage 39.0
Lot Depth 120.0
Garage Yes
Building
Lot Description Urban, Rectangular, Schools
Faces Dundas St. S
Foundation Poured Concrete
Sewer Sewer (Municipal)
Water Municipal, Unknown
Architectural Style Two Story
New Construction No
Others
Senior Community false
Tax ID 038450595
Ownership Freehold/None
Read Less
Want to know what your home might be worth? Contact us for a FREE valuation!

Our team is ready to help you sell your home for the highest possible price ASAP






