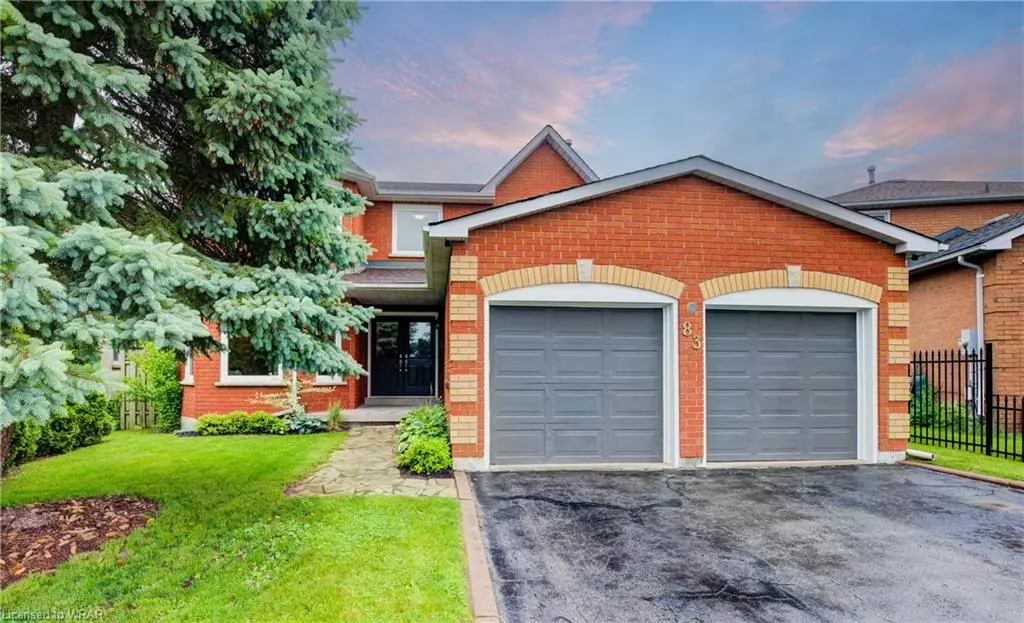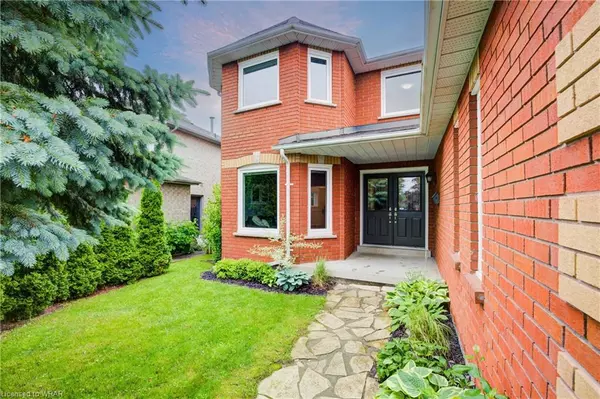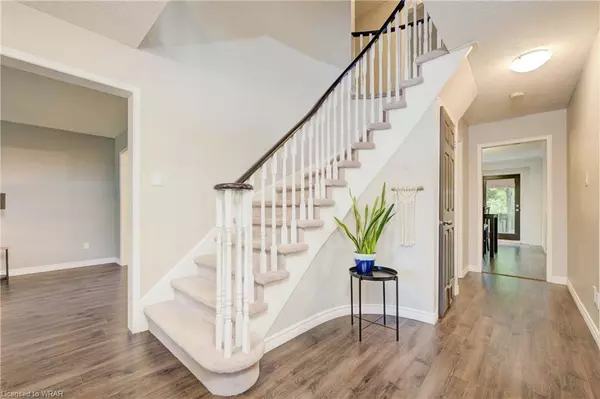$1,025,100
$999,900
2.5%For more information regarding the value of a property, please contact us for a free consultation.
83 Drumlin Drive Cambridge, ON N1T 1L5
4 Beds
3 Baths
2,758 SqFt
Key Details
Sold Price $1,025,100
Property Type Single Family Home
Sub Type Single Family Residence
Listing Status Sold
Purchase Type For Sale
Square Footage 2,758 sqft
Price per Sqft $371
MLS Listing ID 40597183
Sold Date 06/17/24
Style Two Story
Bedrooms 4
Full Baths 2
Half Baths 1
Abv Grd Liv Area 2,758
Originating Board Waterloo Region
Year Built 1991
Annual Tax Amount $6,728
Property Description
Welcome to 83 Drumlin Drive in Galt North, Cambridge! Be prepared to be amazed by this two-storey home which features 4 bedrooms, 2.5 bathrooms, 2-car garage and a private yard. As you enter this stunning home, you will be greeted by an appealing spiral staircase and bright foyer. The formal dining room offers a beautiful farmhouse chandelier, wainscoting and ample space to gather with friends and family, while the large bay window in the living room floods the space with natural light. The newly renovated open concept kitchen offers white cabinets, quartz counter tops (2023), modern backsplash, crown molding and ample storage space, while the double doors in the dinette area opens up to the fully fenced yard. The spacious family room offers an inviting atmosphere for both relaxation and entertainment. The main floor also features a 2 pc bathroom, main floor office, a laundry space with recently updated sink and luxury vinyl tile (2024) with a side door entry and an additional door to the basement. On the upper level, you’ll discover a large primary retreat which features double doors, modern wall paneling, 2 closets, and a spa-like luxury ensuite bathroom featuring a soaker tub, walk-in shower, modern vanity with quartz counter, modern lighting and new vinyl flooring (2023). The second level also offers 3 additional generously sized bedrooms, a den, and a newly renovated 4 pc family bathroom. The unspoiled basement offers plenty of storage space and potential for an in-law suite with side door access through the mud room. Outdoors, you will find a double car garage with access from the mudroom, professional landscaping step stones, patio, mature trees, and a tree house for kids to enjoy. This home is conveniently located minutes away from HWY 401; amenities; shopping; restaurants; parks; schools; Cambridge Centre; and public transit. This impressive home is ideal for a family to settle into a mature neighborhood. Don’t miss out on owning this fantastic home!
Location
State ON
County Waterloo
Area 13 - Galt North
Zoning R1
Direction Burnett to Drumlin
Rooms
Basement Full, Unfinished
Kitchen 1
Interior
Interior Features Auto Garage Door Remote(s)
Heating Forced Air, Natural Gas
Cooling Central Air
Fireplaces Number 1
Fireplace Yes
Appliance Water Softener, Dishwasher, Dryer, Refrigerator, Stove, Washer
Exterior
Parking Features Attached Garage, Garage Door Opener
Garage Spaces 2.0
Roof Type Asphalt Shing
Lot Frontage 47.38
Lot Depth 115.0
Garage Yes
Building
Lot Description Urban, Rectangular, Park, Playground Nearby, Public Transit, Quiet Area, School Bus Route, Schools, Shopping Nearby
Faces Burnett to Drumlin
Foundation Poured Concrete
Sewer Sewer (Municipal)
Water Municipal
Architectural Style Two Story
New Construction No
Schools
Elementary Schools St. Teresa Of Calcutta, Clemens Mill, Saginaw Public
High Schools St. Benedict Css, Preston Hs
Others
Senior Community false
Tax ID 226830192
Ownership Freehold/None
Read Less
Want to know what your home might be worth? Contact us for a FREE valuation!

Our team is ready to help you sell your home for the highest possible price ASAP






