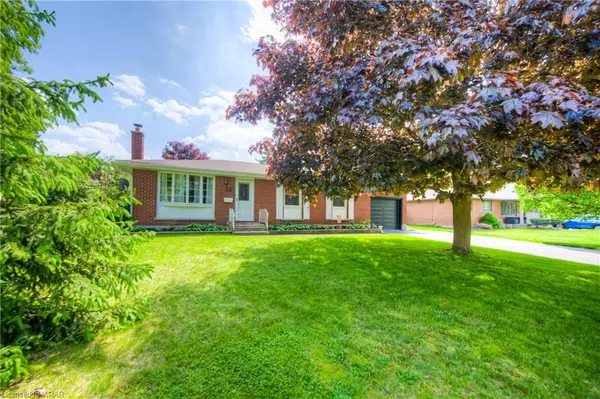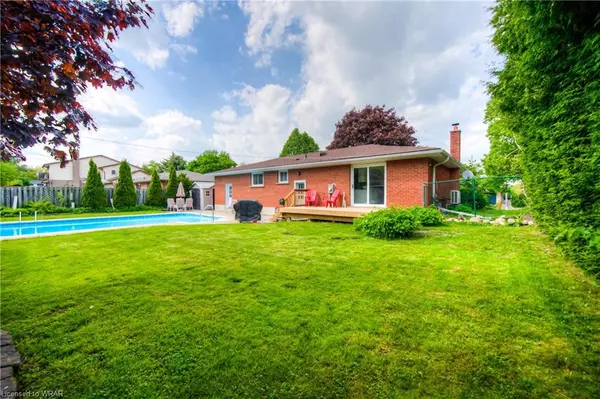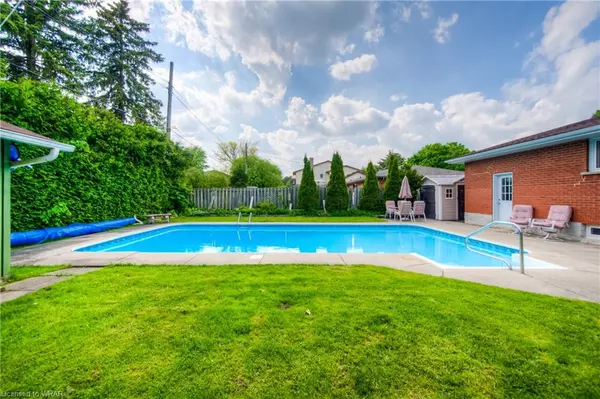$800,000
$699,900
14.3%For more information regarding the value of a property, please contact us for a free consultation.
22 Linndale Road Cambridge, ON N1S 3J7
4 Beds
2 Baths
1,119 SqFt
Key Details
Sold Price $800,000
Property Type Single Family Home
Sub Type Single Family Residence
Listing Status Sold
Purchase Type For Sale
Square Footage 1,119 sqft
Price per Sqft $714
MLS Listing ID 40592014
Sold Date 06/17/24
Style Bungalow
Bedrooms 4
Full Baths 1
Half Baths 1
Abv Grd Liv Area 1,690
Originating Board Waterloo Region
Year Built 1966
Annual Tax Amount $4,837
Property Description
DISCOVER YOUR DREAM HOME IN THE HEART OF WEST GALT! Nestled on an expansive lot, this captivating 3+1 bedroom, 1.5 bath residence offers the perfect blend of comfort and potential. Imagine spending your summer days by your very own inground pool, just steps from the dining room's patio doors that open to a spacious backyard oasis. This inviting home features a generous patio, deck, and shed, providing ample space for outdoor entertaining and relaxation. The separate entrance to the basement presents endless opportunities, whether you're looking to create a cozy in-law suite, a home office, or a recreational space to host guests. Embrace the chance to personalize this charming home and make it uniquely yours. Notable features include: 200AMP panel, new water softener 2022, furnace/heat pump/AC/humidifier 2023, roof 2019 deck 2023, garage door and opener 2022, basement flooring 2022-2023, and more. With its prime location and abundant amenities, this West Galt gem is ready to welcome you home. Don't miss the opportunity to enjoy this summer!
Location
State ON
County Waterloo
Area 11 - Galt West
Zoning R3
Direction BISMARK DRIVE AND PRINCESS STREET
Rooms
Other Rooms Shed(s)
Basement Walk-Up Access, Full, Finished
Kitchen 1
Interior
Interior Features Auto Garage Door Remote(s), Central Vacuum Roughed-in, In-law Capability
Heating Forced Air
Cooling Central Air
Fireplaces Type Wood Burning
Fireplace Yes
Appliance Water Heater Owned, Water Softener
Exterior
Parking Features Attached Garage, Asphalt
Garage Spaces 1.0
Fence Full
Pool In Ground
Roof Type Asphalt Shing
Porch Deck, Patio
Lot Frontage 80.0
Lot Depth 110.4
Garage Yes
Building
Lot Description Urban, Park, Public Transit, Quiet Area, Schools, Shopping Nearby, Trails
Faces BISMARK DRIVE AND PRINCESS STREET
Foundation Poured Concrete
Sewer Sewer (Municipal)
Water Municipal
Architectural Style Bungalow
New Construction No
Others
Senior Community false
Tax ID 037730232
Ownership Freehold/None
Read Less
Want to know what your home might be worth? Contact us for a FREE valuation!

Our team is ready to help you sell your home for the highest possible price ASAP






