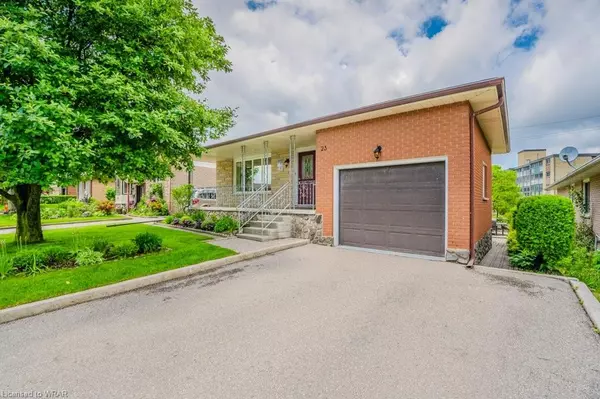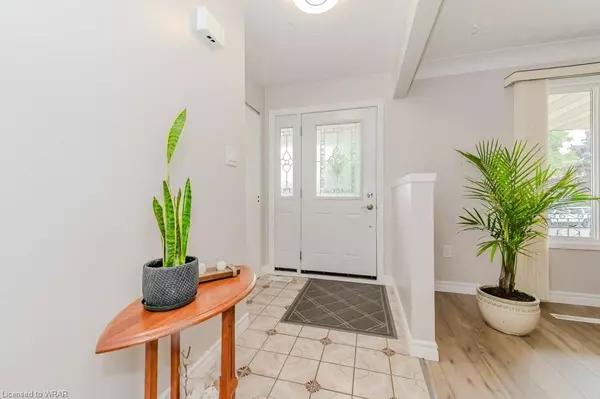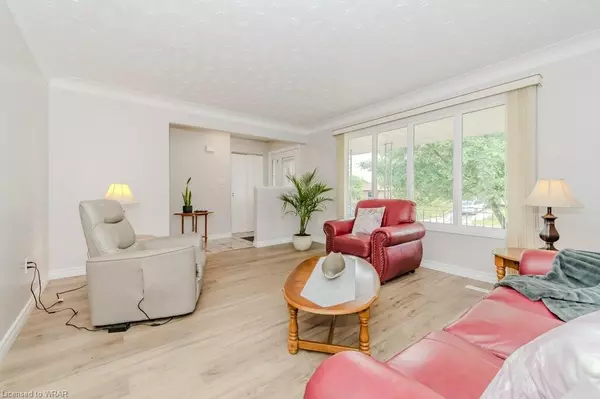$792,500
$799,900
0.9%For more information regarding the value of a property, please contact us for a free consultation.
23 Juliana Crescent Cambridge, ON N1R 6W5
5 Beds
2 Baths
1,131 SqFt
Key Details
Sold Price $792,500
Property Type Single Family Home
Sub Type Single Family Residence
Listing Status Sold
Purchase Type For Sale
Square Footage 1,131 sqft
Price per Sqft $700
MLS Listing ID 40602981
Sold Date 06/17/24
Style Bungalow
Bedrooms 5
Full Baths 2
Abv Grd Liv Area 1,131
Originating Board Waterloo Region
Annual Tax Amount $4,078
Property Description
The main floor features a welcoming foyer with interior access to the garage and the lower level of the home.
Freshly painted and sparkling from top to bottom, this home features new flooring in the living room and dining room that seamlessly blends with the home’s character, as well as freshly laid carpet in all the bedrooms (up and down). This home is fresh, clean and bright. The lower level features a separate entrance to the backyard a spacious kitchen and a cozy, inviting family room with a WETT inspected wood fireplace. This level also features two bedrooms, a four-piece bathroom and loads of storage space. Perfect for multi-generational living or a mortgage helper. The home includes many updates including an upgraded electrical panel completed in 2024 under permit, ensuring safety and reliability for years to come. Situated on a sunny lot with a fully fenced backyard, it’s ideal for enjoying outdoor activities and gatherings. The property is located close to shopping, community parks, and trails, offering a blend of convenience and outdoor enjoyment. Less than a 15-minute drive to the 401 and just around the corner from St. Vincent de Paul Catholic Elementary School this is a great place for families! From top to bottom, this home sparkles with cleanliness and meticulous maintenance. Don’t miss the opportunity to make this beautiful bungalow your new home in the heart of Galt. Schedule a viewing today and experience the charm and comfort this property has to offer.
Location
State ON
County Waterloo
Area 12 - Galt East
Zoning R5
Direction Elgin, Faial, Juliana
Rooms
Basement Full, Finished
Kitchen 2
Interior
Interior Features In-Law Floorplan
Heating Forced Air, Natural Gas
Cooling Central Air
Fireplace No
Appliance Dryer, Refrigerator, Stove, Washer
Exterior
Parking Features Attached Garage, Asphalt
Garage Spaces 1.0
Roof Type Asphalt Shing
Lot Frontage 47.0
Garage Yes
Building
Lot Description Urban, Playground Nearby, Schools, Shopping Nearby
Faces Elgin, Faial, Juliana
Foundation Concrete Perimeter
Sewer Sewer (Municipal)
Water Municipal
Architectural Style Bungalow
New Construction No
Others
Senior Community false
Tax ID 226730030
Ownership Freehold/None
Read Less
Want to know what your home might be worth? Contact us for a FREE valuation!

Our team is ready to help you sell your home for the highest possible price ASAP






