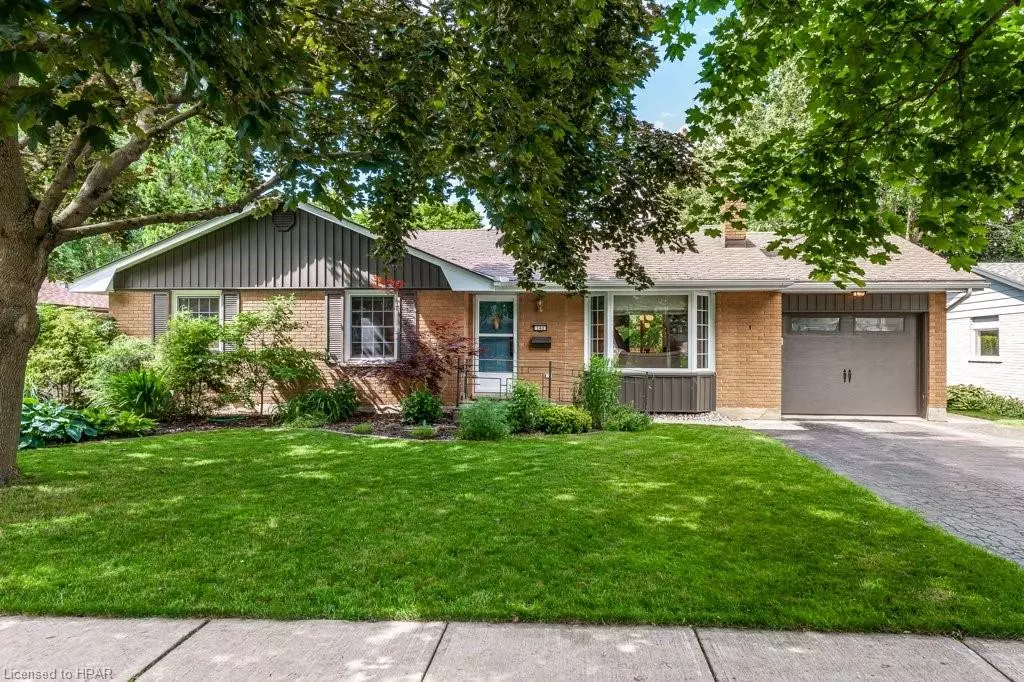$765,000
$757,000
1.1%For more information regarding the value of a property, please contact us for a free consultation.
140 Glendon Road Stratford, ON N5A 5B4
4 Beds
2 Baths
1,094 SqFt
Key Details
Sold Price $765,000
Property Type Single Family Home
Sub Type Single Family Residence
Listing Status Sold
Purchase Type For Sale
Square Footage 1,094 sqft
Price per Sqft $699
MLS Listing ID 40604625
Sold Date 06/15/24
Style Bungalow
Bedrooms 4
Full Baths 2
Abv Grd Liv Area 1,094
Originating Board Huron Perth
Year Built 1968
Annual Tax Amount $4,396
Property Description
Live & lounge. That will be the order of the day when you're the newest owner of 140 Glendon Rd. This 3 + 1 bedroom home combines the convenience of bungalow living with beautiful backyard excitement. Featuring a living room with gas fireplace & handsome built-ins which is connected to a breezy dining room with patio doors. The kitchen is light & bright with an array of storage options, built-in oven/cooktop & a picture perfect window to the yard. The bedrooms & the updated main bathroom are tucked away together for privacy from the main living spaces. The lower level invites with a comfortable rec room, a handy bedroom & 3 piece bath for guests or return-to-the-nesters. Those who love to tinker or have hobbies that require dedicated space will adore not one, but two workshops. When it's time to enjoy the amazing outdoor spaces, you'll have options! There's a hot tub, an in-ground salt water pool & a sizeable pool deck to line up the chairs & your friends. The mature, leafy neighbourhood is an added bonus, as is the easy walk down to the Avon River & just beyond, Stratford's beautiful & bustling downtown core. Book your private viewing today - This gem in Bedford Ward will not last long.
Location
State ON
County Perth
Area Stratford
Zoning R1(2)
Direction Heading north on Mornington St., east on Glendon Rd.
Rooms
Other Rooms Shed(s)
Basement Full, Partially Finished
Kitchen 1
Interior
Interior Features Auto Garage Door Remote(s), Work Bench
Heating Heat Pump
Cooling Central Air
Fireplaces Number 2
Fireplaces Type Living Room, Gas, Recreation Room
Fireplace Yes
Window Features Window Coverings
Appliance Oven, Water Purifier, Water Softener, Dishwasher, Refrigerator
Laundry Lower Level
Exterior
Exterior Feature Canopy, Landscaped
Garage Attached Garage, Garage Door Opener, Asphalt
Garage Spaces 1.0
Fence Full
Pool In Ground, Salt Water
Utilities Available Fibre Optics, Garbage/Sanitary Collection, Recycling Pickup
Waterfront No
Roof Type Asphalt Shing
Porch Patio
Lot Frontage 68.07
Lot Depth 94.14
Garage Yes
Building
Lot Description Urban, Rectangular, Hospital, Park, Playground Nearby, Public Transit, Rec./Community Centre, School Bus Route, Schools
Faces Heading north on Mornington St., east on Glendon Rd.
Foundation Concrete Perimeter
Sewer Sewer (Municipal)
Water Municipal-Metered
Architectural Style Bungalow
Structure Type Vinyl Siding
New Construction No
Others
Senior Community false
Tax ID 531330116
Ownership Freehold/None
Read Less
Want to know what your home might be worth? Contact us for a FREE valuation!

Our team is ready to help you sell your home for the highest possible price ASAP






