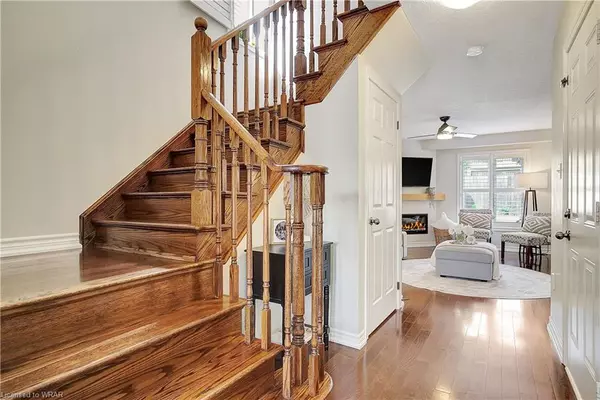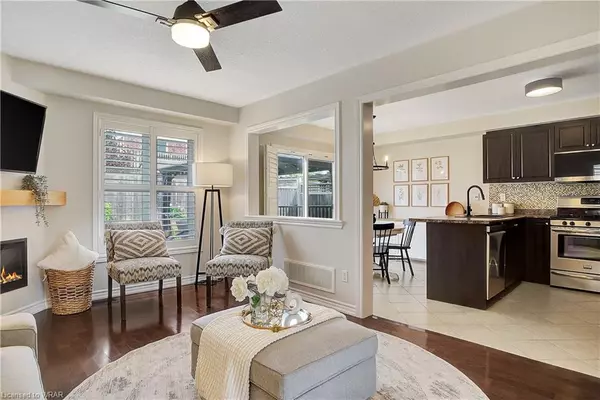$801,000
$750,000
6.8%For more information regarding the value of a property, please contact us for a free consultation.
67 Armstrong Avenue Cambridge, ON N1P 0A1
3 Beds
3 Baths
1,432 SqFt
Key Details
Sold Price $801,000
Property Type Single Family Home
Sub Type Single Family Residence
Listing Status Sold
Purchase Type For Sale
Square Footage 1,432 sqft
Price per Sqft $559
MLS Listing ID 40600783
Sold Date 06/14/24
Style Two Story
Bedrooms 3
Full Baths 2
Half Baths 1
Abv Grd Liv Area 2,037
Originating Board Waterloo Region
Year Built 2009
Annual Tax Amount $4,383
Property Description
Introducing a stunning 3 bedroom single detached home that offers 2 full bathrooms and an additional powder room, along with a single car garage. Nestled in a highly desirable neighborhood, this property is conveniently located near schools, parks, and various amenities, making it an ideal choice for families. Meticulously maintained and beautifully finished, this home exudes elegance and style. Step inside to discover a spacious and inviting living space, perfect for entertaining or relaxing with loved ones. The open-concept design seamlessly connects the living room to a cozy dining area, creating a warm and welcoming atmosphere. The kitchen is perfect for any cooking enthusiast, offering stainless steel appliances including a gas stove and dishwasher. It is equipped with modern fixtures and plenty of storage space in its stylish cabinetry. The master bedroom is a tranquil retreat, complete with an ensuite bathroom for added convenience and privacy. The two additional bedrooms are versatile and offer plenty of space for children, guests, or a home office. The well-appointed bathrooms showcase tasteful finishes and provide a serene place to unwind. Outside, the backyard beckons with its homie ambiance and is an ideal spot for hosting gatherings or enjoying a quiet afternoon. The patio area is perfect for al fresco dining, while the well-manicured lawn provides space for outdoor activities or relaxation. This remarkable home is a testament to pride of ownership, with its well-maintained condition and attention to detail throughout. From the charming curb appeal to the thoughtfully designed interiors, this property is truly a gem. Don't miss out on the opportunity to own this exceptional home in a highly sought-after neighborhood. Experience the perfect blend of comfort, convenience, and style in this beautifully finished residence that is ready to see you home.
Location
State ON
County Waterloo
Area 12 - Galt East
Zoning RS1, R5
Direction Carpenter Rd. > Armstrong Ave.
Rooms
Basement Full, Partially Finished, Sump Pump
Kitchen 1
Interior
Interior Features Auto Garage Door Remote(s)
Heating Forced Air, Natural Gas
Cooling Central Air
Fireplace No
Window Features Window Coverings
Appliance Water Softener, Built-in Microwave, Dishwasher, Dryer, Gas Stove, Refrigerator, Washer
Laundry Upper Level
Exterior
Parking Features Attached Garage, Built-In, Inside Entry
Garage Spaces 1.0
Roof Type Asphalt Shing
Porch Porch
Lot Frontage 30.18
Lot Depth 88.58
Garage Yes
Building
Lot Description Urban, Near Golf Course, Park, Place of Worship, Playground Nearby, Quiet Area, Schools, Shopping Nearby, Trails
Faces Carpenter Rd. > Armstrong Ave.
Foundation Poured Concrete
Sewer Sewer (Municipal)
Water Municipal
Architectural Style Two Story
Structure Type Vinyl Siding
New Construction No
Schools
Elementary Schools Holy Spirit C.S., Moffat Creek P.S.
High Schools Monsignor Doyle C.S.S., Glenview Park S.S.
Others
Senior Community false
Tax ID 226801317
Ownership Freehold/None
Read Less
Want to know what your home might be worth? Contact us for a FREE valuation!

Our team is ready to help you sell your home for the highest possible price ASAP






