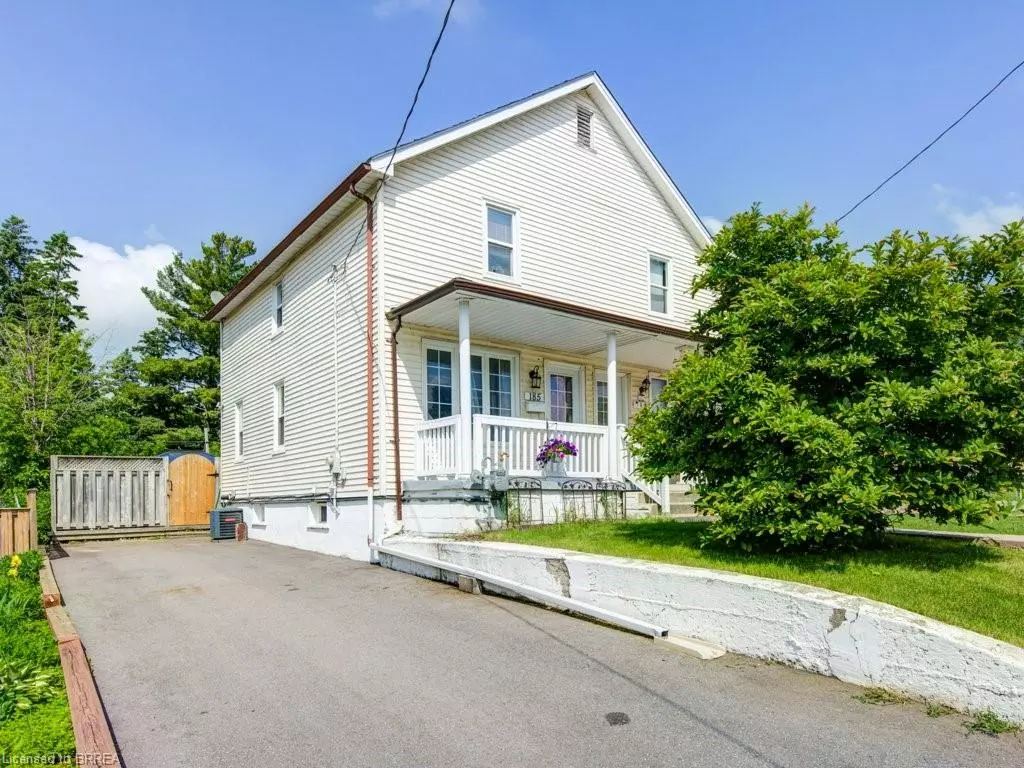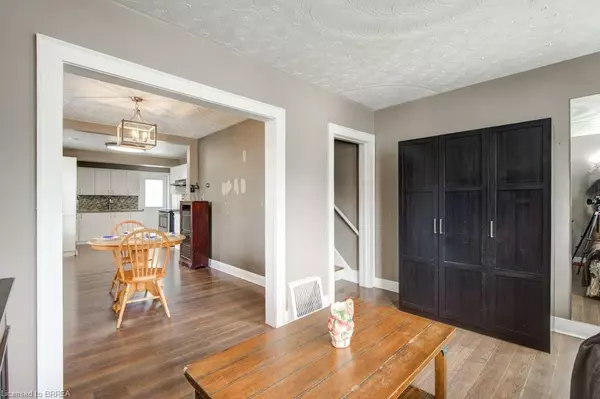$505,000
$399,000
26.6%For more information regarding the value of a property, please contact us for a free consultation.
185 Dundas Street N Cambridge, ON N1R 5P2
3 Beds
1 Bath
967 SqFt
Key Details
Sold Price $505,000
Property Type Single Family Home
Sub Type Single Family Residence
Listing Status Sold
Purchase Type For Sale
Square Footage 967 sqft
Price per Sqft $522
MLS Listing ID 40595669
Sold Date 06/14/24
Style Two Story
Bedrooms 3
Full Baths 1
Abv Grd Liv Area 967
Originating Board Brantford
Annual Tax Amount $2,746
Property Description
Attention First-Time Home Buyers and Investors! Discover this charming semi-detached home featuring 3 bedrooms, centrally located close to all amenities. The open-concept main floor offers a seamless flow, leading to a deck at the back of the house. Here, you’ll find a relaxing hot tub oasis, perfect for unwinding. The fully fenced yard provides privacy, and there’s ample parking with space for 3 cars in the driveway. The basement offers great potential, whether you need extra storage or wish to create additional living space. Don’t miss out on this fantastic opportunity!
Location
State ON
County Waterloo
Area 12 - Galt East
Zoning RS1
Direction House is between Elgin St S & Chalmers St N. on Dundas St N. Almost right opposite Lowell St. North.
Rooms
Other Rooms Gazebo, Shed(s)
Basement Partial, Partially Finished
Kitchen 1
Interior
Heating Forced Air, Natural Gas
Cooling Central Air
Fireplace No
Appliance Water Heater Owned, Dryer, Hot Water Tank Owned, Refrigerator, Stove, Washer
Laundry In Basement
Exterior
Parking Features Asphalt
Fence Full
Utilities Available Cable Available, Electricity Connected, High Speed Internet Avail, Natural Gas Connected, Street Lights, Phone Available
Roof Type Asphalt Shing
Porch Deck
Lot Frontage 26.0
Lot Depth 133.0
Garage No
Building
Lot Description Urban, Rectangular, Park, Public Transit, Schools, Shopping Nearby
Faces House is between Elgin St S & Chalmers St N. on Dundas St N. Almost right opposite Lowell St. North.
Foundation Concrete Perimeter
Sewer Sewer (Municipal)
Water Municipal-Metered
Architectural Style Two Story
Structure Type Vinyl Siding
New Construction No
Schools
Elementary Schools St Anne, Moffat Creek
High Schools Monsignor Doyle, Glenview Pss
Others
Senior Community false
Tax ID 038210096
Ownership Freehold/None
Read Less
Want to know what your home might be worth? Contact us for a FREE valuation!

Our team is ready to help you sell your home for the highest possible price ASAP






