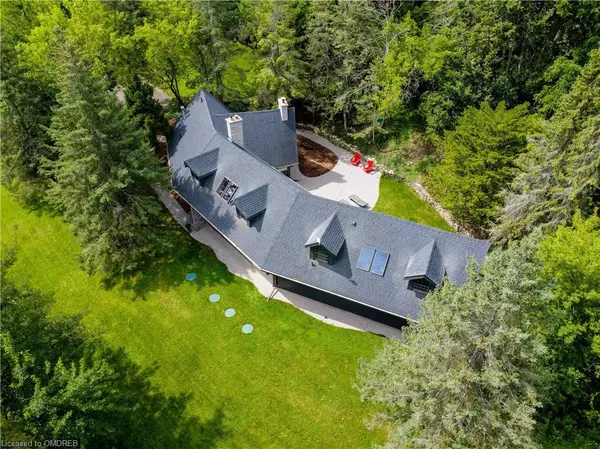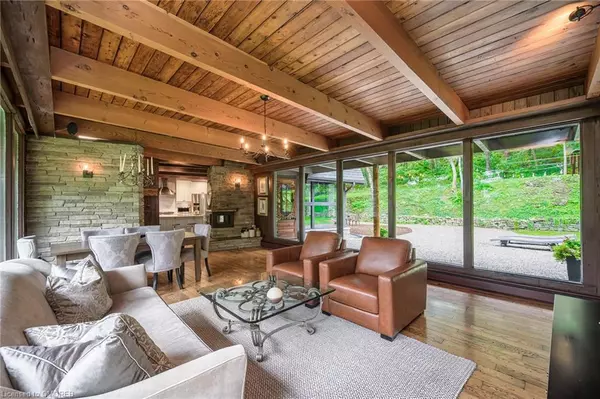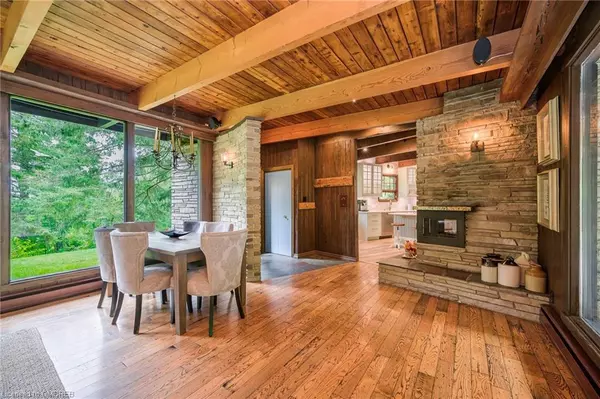$1,767,000
$1,799,900
1.8%For more information regarding the value of a property, please contact us for a free consultation.
1502 West River Road Cambridge, ON N1R 5S5
5 Beds
3 Baths
3,285 SqFt
Key Details
Sold Price $1,767,000
Property Type Single Family Home
Sub Type Single Family Residence
Listing Status Sold
Purchase Type For Sale
Square Footage 3,285 sqft
Price per Sqft $537
MLS Listing ID 40572282
Sold Date 06/14/24
Style Two Story
Bedrooms 5
Full Baths 2
Half Baths 1
Abv Grd Liv Area 3,285
Originating Board Oakville
Annual Tax Amount $6,176
Property Description
Nestled amidst nature, this enchanting 2-story home sprawls over 8.9 acres of pristine land, offering tranquil retreat just steps from the Grand River. With 5beds & 3baths, this home is harmonious blend of natural beauty & modern comfort. Inside enjoy the rustic charm, w/exposed wood beams & ceilings, hardwood floors, new lighting & freshly paint. Bonus room, adorned w/windows on 3 sides, wood stove & in floor heating, invites you to curl up w/good book or savour your morning coffee. Living & dining rms, w/two walls of floor-to-ceiling windows, frame breathtaking views of surrounding nature. 3-sided stone fireplace radiates warmth & character. Kitchen has been thoughtfully updated w/stainless steel appliances, quartz countertops, ample cabinetry & generously-sized island w/seating. A picture window over the sink offers a picturesque backdrop of the natural world outside. Completing the main, are 4beds, 2baths & laundry area. The 2nd level w/in floor heating, a loft space, versatile enough to cater to your family's unique needs, family rm & bonus rm w/rough-in for future kitchenette provide endless possibilities for customization. The primary bed is a true sanctuary, complete w/private ensuite bath. Step outside to the spacious grounds & discover a paradise for outdoor enthusiasts. Whether you seek entertainment, relaxation, or simply to bask in the beauty of nature, this property delivers on all fronts. A beautiful seating area beckons you to unwind amidst the lush surroundings, while a charming kids' cabin adds to the enchantment. An oversized stone firepit offers a delightful gathering place for friends & family, while winding trails await exploration. Adding to the allure of this property is an impressive 800+ square foot barn w/brand-new roof, providing ample storage or workspace for your hobbies & dreams. Here, you'll find the perfect balance between modern luxury & timeless beauty of nature, creating a home that is nothing short of a masterpiece.
Location
State ON
County Waterloo
Area 16 - N. Dumfries Twp. (W. Of 24 - Rural W.)
Zoning Z1
Direction Brantford HWY 24 & Footbridge Rd
Rooms
Basement None
Kitchen 1
Interior
Heating Baseboard, Natural Gas, Water
Cooling Wall Unit(s)
Fireplace No
Window Features Window Coverings
Appliance Water Heater Owned, Water Softener, Dishwasher, Dryer, Gas Stove, Hot Water Tank Owned, Refrigerator, Washer
Exterior
Waterfront Description River/Stream
Roof Type Shingle
Lot Frontage 320.41
Lot Depth 1196.75
Garage No
Building
Lot Description Rural, Park, Quiet Area, Schools, Shopping Nearby, Trails
Faces Brantford HWY 24 & Footbridge Rd
Foundation Unknown
Sewer Septic Tank
Water Drilled Well
Architectural Style Two Story
Structure Type Stone,Wood Siding
New Construction No
Others
Senior Community false
Tax ID 038280279
Ownership Freehold/None
Read Less
Want to know what your home might be worth? Contact us for a FREE valuation!

Our team is ready to help you sell your home for the highest possible price ASAP






