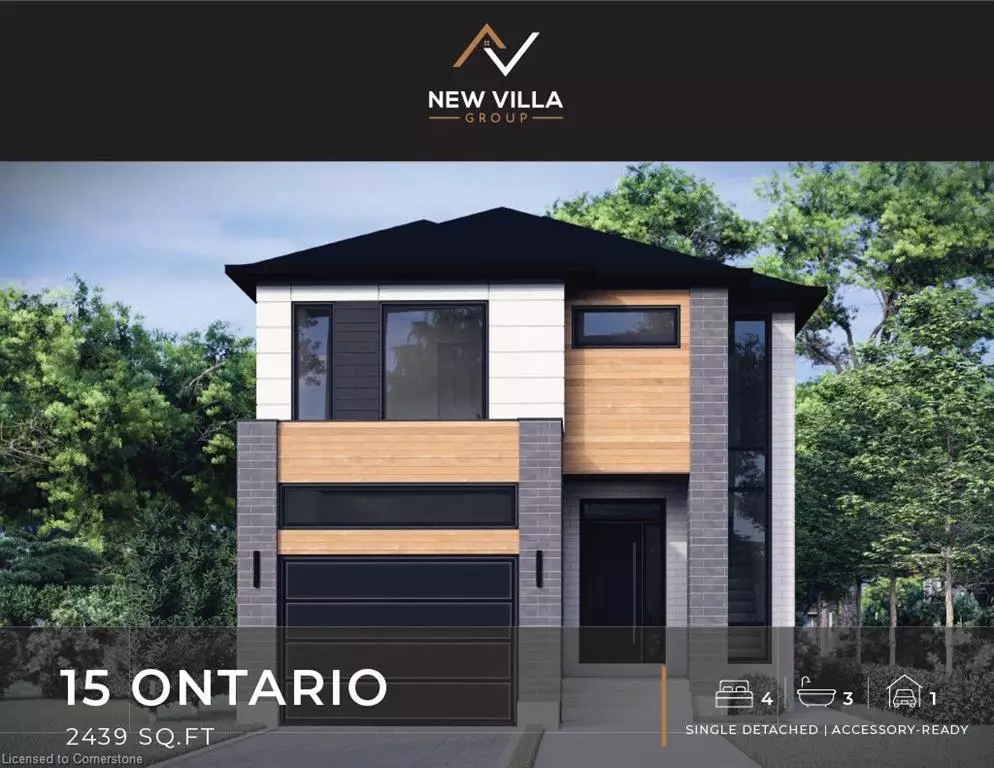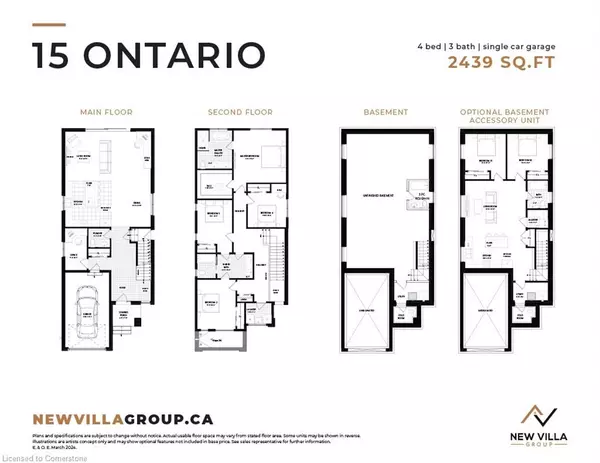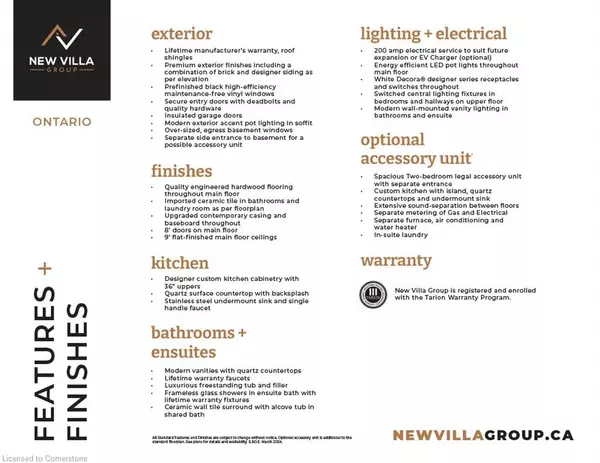$1,199,900
$1,199,900
For more information regarding the value of a property, please contact us for a free consultation.
15 Ontario Street Cambridge, ON N3C 2H7
4 Beds
3 Baths
2,439 SqFt
Key Details
Sold Price $1,199,900
Property Type Single Family Home
Sub Type Single Family Residence
Listing Status Sold
Purchase Type For Sale
Square Footage 2,439 sqft
Price per Sqft $491
MLS Listing ID 40571558
Sold Date 06/14/24
Style Two Story
Bedrooms 4
Full Baths 2
Half Baths 1
Abv Grd Liv Area 2,439
Originating Board Waterloo Region
Year Built 2024
Property Description
ANOTHER CUSTOM QUALITY NEW VILLA GROUP BUILD! This modern spacious 4 bedroom 2439sq ft home has a flawless floor plan and is located in a mature Hespeler location close to great schools, all amenities and quick 401 access. This home features a large open concept main floor with custom kitchen cabinets and a large centre island all with quartz counter tops. Spacious great room with engineered hardwood flooring and over sized sliding glass doors. Main floor office or mud room. Gorgeous 2 story front entrance with solid wood staircases and upgraded spindles and railings. The second floor does not dissapoint with a spacious primary bedroom with a large walk in closet and luxurious ensuite with double sinks, glass shower and a stand alone soaker tub. The additional bedrooms are spacious with two of the bedrooms sharing a jack and jill bathroom with double sinks. Second floor laundry. The basement comes complete with large windows and a separate side entrance. Looking for an accessory unit? We have plans for a complete full 2 bedroom unit at an additional cost. This home comes complete with the full 7 year Tarion Warranty allowing the purchaser peace of mind for years to come.
Location
State ON
County Waterloo
Area 14 - Hespeler
Zoning R4
Direction Cooper/ Hungerford
Rooms
Basement Separate Entrance, Full, Unfinished
Kitchen 1
Interior
Interior Features In-law Capability
Heating Forced Air, Natural Gas
Cooling None
Fireplace No
Laundry Inside
Exterior
Parking Features Attached Garage
Garage Spaces 1.0
Roof Type Asphalt Shing
Lot Frontage 33.0
Lot Depth 112.0
Garage Yes
Building
Lot Description Urban, Ample Parking, Hospital, Park, Place of Worship, Playground Nearby, Schools
Faces Cooper/ Hungerford
Foundation Concrete Perimeter
Sewer Sewer (Municipal)
Water Municipal
Architectural Style Two Story
Structure Type Brick Veneer,Stone,Vinyl Siding
New Construction No
Others
Senior Community false
Tax ID 226400052
Ownership Freehold/None
Read Less
Want to know what your home might be worth? Contact us for a FREE valuation!

Our team is ready to help you sell your home for the highest possible price ASAP




