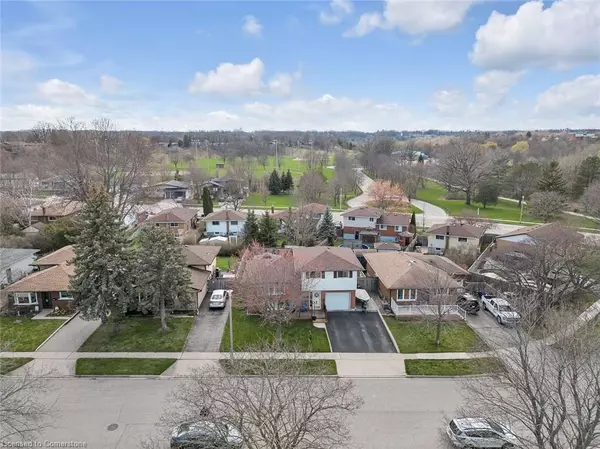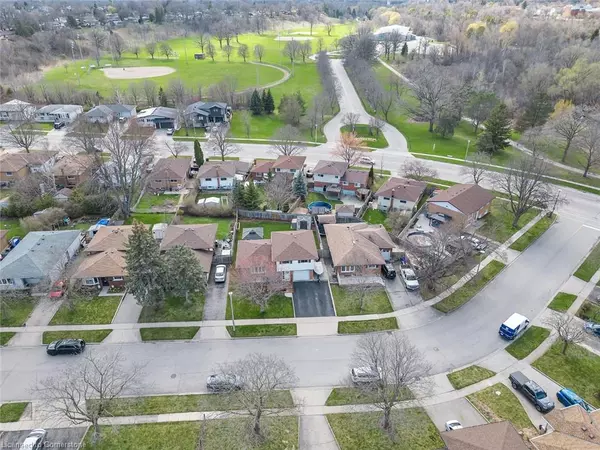$795,000
$799,000
0.5%For more information regarding the value of a property, please contact us for a free consultation.
14 Tutton Place Cambridge, ON N1R 4S8
4 Beds
2 Baths
1,295 SqFt
Key Details
Sold Price $795,000
Property Type Single Family Home
Sub Type Single Family Residence
Listing Status Sold
Purchase Type For Sale
Square Footage 1,295 sqft
Price per Sqft $613
MLS Listing ID 40601608
Sold Date 06/14/24
Style Sidesplit
Bedrooms 4
Full Baths 2
Abv Grd Liv Area 1,688
Originating Board Mississauga
Annual Tax Amount $3,596
Property Description
This home sounds like a dream! Its meticulous upkeep and thoughtful upgrades make it truly inviting. From the moment you step inside, abundant natural light create a warm and welcoming atmosphere. The layout seems both practical and comfortable, with convenient features like the combined laundry and bath on the entrance level, perfect for busy families. The main level sounds ideal for both entertaining and everyday living, with a spacious living room, dining area with access to the backyard, and a well-appointed kitchen. The fully fenced yard, deck, and patio area are sure to be enjoyed during warmer months, and the gas BBQ hookup adds convenience for outdoor gatherings. Upstairs, full bath and generously sized bedrooms offer both style and functionality. The basement sounds like a real gem, with its potential rental for an in-law suite and modern amenities like the high-end kitchen and built-in wall unit. The attention to detail, such as the rewiring and soundproofing, reflects a commitment to quality and safety. Overall, this home offering everything a family could want, from comfort and convenience to modern amenities and thoughtful updates. And with its location in a mature residential neighborhood close to schools and parks, it's sure to be a wonderful place to call home.
Location
State ON
County Waterloo
Area 12 - Galt East
Zoning Residential
Direction Christopher Drive
Rooms
Other Rooms Shed(s)
Basement Full, Finished
Kitchen 2
Interior
Interior Features Auto Garage Door Remote(s)
Heating Forced Air, Natural Gas
Cooling Central Air
Fireplace No
Appliance Water Softener, Built-in Microwave, Dishwasher, Dryer, Refrigerator, Stove, Washer
Exterior
Parking Features Attached Garage, Garage Door Opener, Asphalt
Garage Spaces 1.0
Fence Full
Roof Type Asphalt Shing
Lot Frontage 56.0
Lot Depth 96.19
Garage Yes
Building
Lot Description Urban, Rectangular, Cul-De-Sac, Park, Public Transit, Schools
Faces Christopher Drive
Foundation Poured Concrete
Sewer Sewer (Municipal)
Water Municipal
Architectural Style Sidesplit
Structure Type Aluminum Siding
New Construction No
Others
Senior Community false
Tax ID 038410030
Ownership Freehold/None
Read Less
Want to know what your home might be worth? Contact us for a FREE valuation!

Our team is ready to help you sell your home for the highest possible price ASAP






