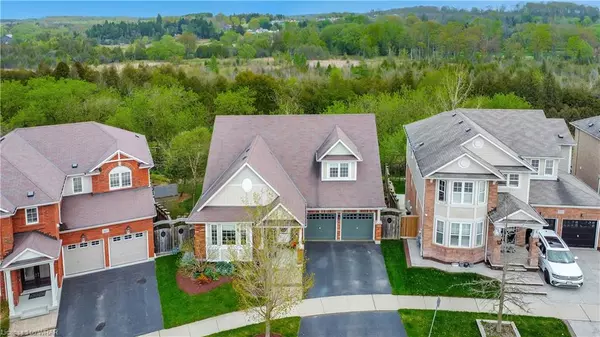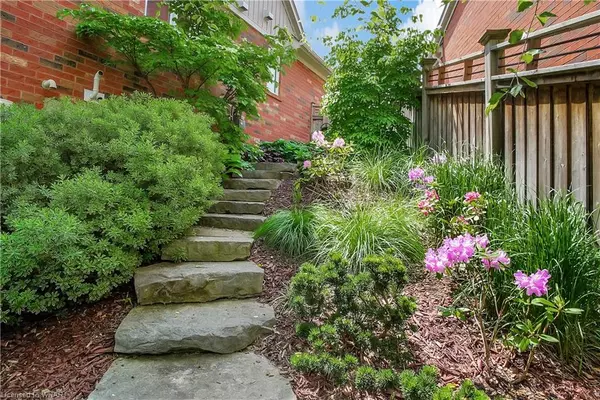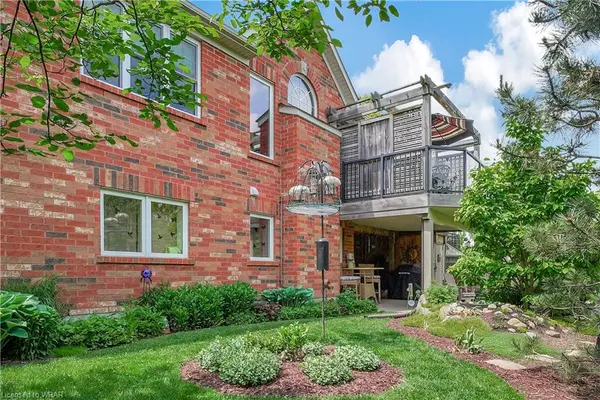$1,050,000
$999,900
5.0%For more information regarding the value of a property, please contact us for a free consultation.
107 Porter Crescent Cambridge, ON N3C 0B7
3 Beds
3 Baths
2,035 SqFt
Key Details
Sold Price $1,050,000
Property Type Single Family Home
Sub Type Single Family Residence
Listing Status Sold
Purchase Type For Sale
Square Footage 2,035 sqft
Price per Sqft $515
MLS Listing ID 40601674
Sold Date 06/13/24
Style Bungaloft
Bedrooms 3
Full Baths 2
Half Baths 1
Abv Grd Liv Area 2,875
Originating Board Waterloo Region
Year Built 2009
Annual Tax Amount $6,589
Property Description
BACKING ONTO GREENSPACE! This exquisite bungaloft, making its debut on the market, is nestled in the vibrant Mill Pond community of Hespeler. Positioned along the serene Mill Pond trail, it presents an idyllic retreat with its secluded setting & absence of rear neighbours. Embracing a sprawling premium pie-shaped lot, this residence spans over 2800sqft of refined living space. Highlighting 3 bedrooms, including a primary suite on the main floor, this coveted layout is just one of its many distinguishing features. Offering 2.5 bathrooms, with a rough-in available in the finished basement, this home has been meticulously maintained by its original owners, boasting impressive upgrades. The luminous white kitchen showcases a tasteful tiled backsplash & a generously sized island with seating, overlooking the dining area that leads to the upper deck & fenced yard. With serene pond & tree vistas, the outdoor space invites natural beauty. Illuminated by a charming fireplace with a stunning stone accent wall, the family room exudes warmth. Conveniently versatile, the main floor office can easily double as a 4th bedroom. Upstairs, bedrooms #2 and #3, accompanied by a 4pc bathroom & loft space, provide an ideal retreat for guests. The finished lower level, adorned with windows and a walkout to the covered exposed aggregate patio, offers additional living space & seamless indoor-outdoor flow. Additional notable features include a walk-in closet in the primary suite, room for additional bedrooms downstairs, 2 outside storage sheds on concrete pads, a furnace & AC (heat pump) replaced 2023, hot water heater 2018, an enclosed workshop in the basement, windows (basement garden door casement, & main floor bedroom) 2023, a meticulous professional landscaped yard with a pond/waterfall, outdoor natural gas campfire, gas connection for a future gas BBQ & much more! Only minutes drive from 401 highway, schools, & shopping centers. Adjacent to river walk trails & Hespeler Village.
Location
State ON
County Waterloo
Area 14 - Hespeler
Zoning R4
Direction BLACKBRIDGE/BALDWIN - HORTON/APPLE
Rooms
Other Rooms Shed(s)
Basement Walk-Out Access, Full, Finished
Kitchen 1
Interior
Interior Features Central Vacuum, Auto Garage Door Remote(s), Rough-in Bath
Heating Forced Air, Natural Gas
Cooling Central Air
Fireplaces Type Living Room, Gas
Fireplace Yes
Appliance Water Heater Owned, Water Softener, Dishwasher, Dryer, Gas Stove, Refrigerator, Washer
Exterior
Exterior Feature Backs on Greenbelt, Landscaped
Parking Features Attached Garage, Asphalt
Garage Spaces 2.0
Fence Full
Waterfront Description Pond
Roof Type Asphalt Shing
Porch Deck, Patio
Lot Frontage 43.7
Lot Depth 110.02
Garage Yes
Building
Lot Description Urban, Pie Shaped Lot, Highway Access, Major Highway, Park, Public Transit, Schools, Shopping Nearby, Trails
Faces BLACKBRIDGE/BALDWIN - HORTON/APPLE
Foundation Poured Concrete
Sewer Sewer (Municipal)
Water Municipal
Architectural Style Bungaloft
Structure Type Vinyl Siding
New Construction No
Others
Senior Community false
Tax ID 037580659
Ownership Freehold/None
Read Less
Want to know what your home might be worth? Contact us for a FREE valuation!

Our team is ready to help you sell your home for the highest possible price ASAP






