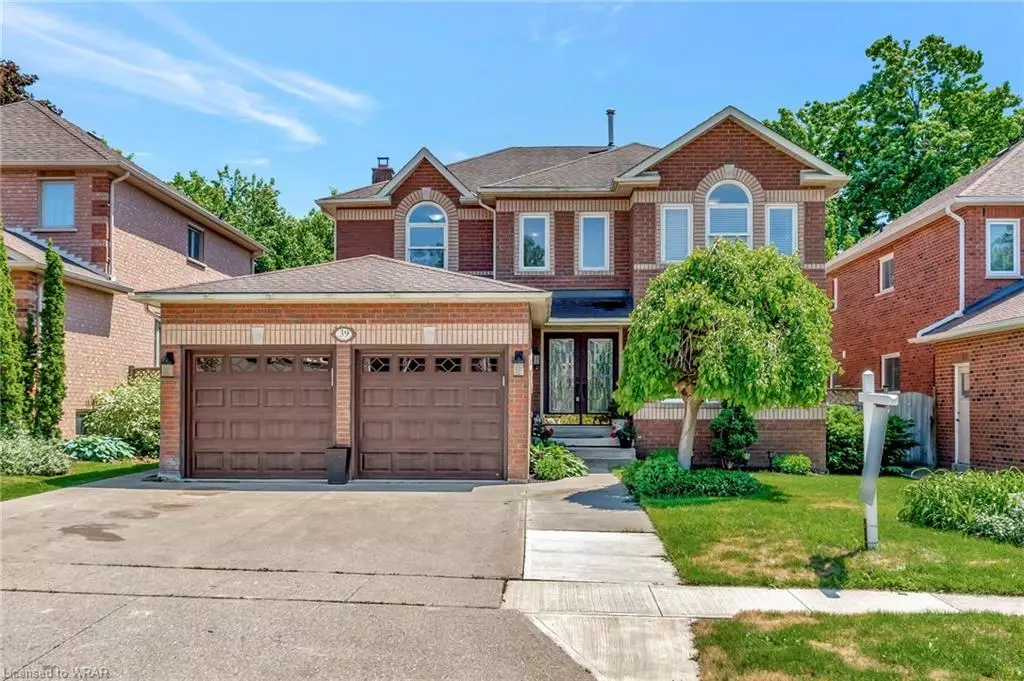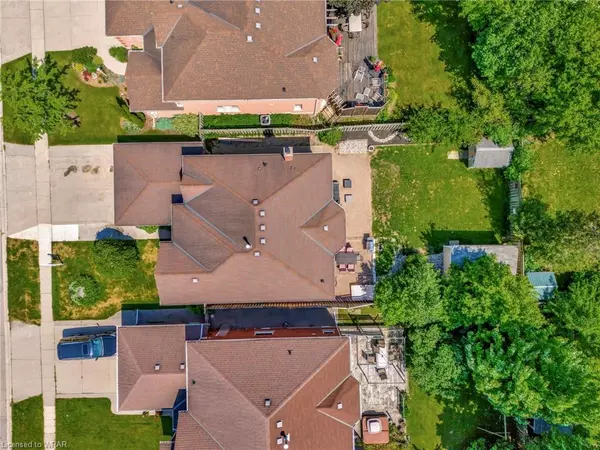$990,000
$899,000
10.1%For more information regarding the value of a property, please contact us for a free consultation.
39 Hilborn Avenue Cambridge, ON N1T 1M7
5 Beds
4 Baths
2,600 SqFt
Key Details
Sold Price $990,000
Property Type Single Family Home
Sub Type Single Family Residence
Listing Status Sold
Purchase Type For Sale
Square Footage 2,600 sqft
Price per Sqft $380
MLS Listing ID 40596857
Sold Date 06/13/24
Style Two Story
Bedrooms 5
Full Baths 3
Half Baths 1
Abv Grd Liv Area 3,900
Originating Board Waterloo Region
Annual Tax Amount $5,727
Property Description
Welcome to 39 Hilborn Avenue! This stunning and spacious home is perfect for growing families, offering an abundance of living space and modern conveniences in the highly desirable North Galt neighbourhood. As you step into the spacious entryway, you'll be greeted by the warm and inviting atmosphere of this beautiful home. The modern kitchen is equipped with stainless steel appliances and an eat-in dining area, perfect for casual family meals. For more formal occasions, the elegant dining room provides an ideal setting for entertaining guests. The bright living room is flooded with natural light, creating a cheerful ambiance, while the additional family room features a cozy fireplace, perfect for relaxing evenings. The convenience of main floor laundry adds to the functionality of this home. Ascending the beautiful spiral staircase, you'll find a large master bedroom with a newly renovated ensuite bathroom, complete with a luxurious soaker tub and dual vanities. Three additional bedrooms offer ample space for family members or guests. The finished basement is a versatile space, featuring a wet bar and plenty of room for a home office, gym, games area, and more. Outside, the fully fenced backyard with 2 sheds is perfect for outdoor activities, boasting plenty of patio space and a lush grassy area for play and relaxation. 39 Hilborn Avenue is a dream home for families seeking comfort, style, and space in a prime location. Don't miss your chance to make it yours!
Location
State ON
County Waterloo
Area 13 - Galt North
Zoning R4
Direction FRANKLIN
Rooms
Basement Full, Finished
Kitchen 1
Interior
Interior Features Central Vacuum
Heating Forced Air, Natural Gas
Cooling Central Air
Fireplaces Type Gas
Fireplace Yes
Appliance Dishwasher, Dryer, Refrigerator, Stove, Washer
Laundry Main Level
Exterior
Parking Features Attached Garage, Garage Door Opener, Concrete
Garage Spaces 2.0
Roof Type Asphalt Shing
Porch Patio
Lot Frontage 49.0
Garage Yes
Building
Lot Description Urban, Highway Access, Library, Major Highway, Open Spaces, Park, Place of Worship, Playground Nearby, Public Transit, Rec./Community Centre, Schools, Shopping Nearby
Faces FRANKLIN
Foundation Poured Concrete
Sewer Sewer (Municipal)
Water Municipal
Architectural Style Two Story
New Construction No
Others
Senior Community false
Tax ID 038250120
Ownership Freehold/None
Read Less
Want to know what your home might be worth? Contact us for a FREE valuation!

Our team is ready to help you sell your home for the highest possible price ASAP






