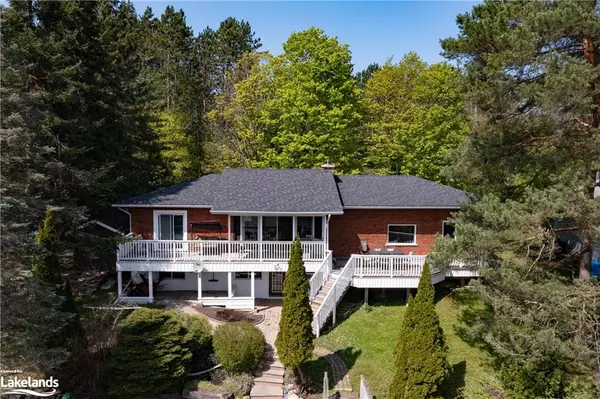$950,000
$969,000
2.0%For more information regarding the value of a property, please contact us for a free consultation.
7 Dawsonwood Drive Bracebridge, ON P1L 1G5
5 Beds
3 Baths
2,378 SqFt
Key Details
Sold Price $950,000
Property Type Single Family Home
Sub Type Single Family Residence
Listing Status Sold
Purchase Type For Sale
Square Footage 2,378 sqft
Price per Sqft $399
MLS Listing ID 40588199
Sold Date 06/12/24
Style Bungalow
Bedrooms 5
Full Baths 3
Abv Grd Liv Area 2,378
Originating Board The Lakelands
Annual Tax Amount $5,639
Property Description
Located on a coveted stretch of the Muskoka River offering boating privilege to the Big 3 Lakes, this true level bungalow with lower level walkout on full municipal services is tucked away on a quiet dead street offering up nearly 70’ of riverfront with South exp, an invaluable grandfathered footprint of a 2-slip boathouse (very rare find!), expansive dock and decking & all of this is just walking distance of Downtown Bracebridge where you can enjoy shopping, ice cream, parks and dining!
This package is the perfect blend of urban living and enjoying all that Muskoka has to offer with big boating, calm riverfront views and privacy!
Welcome home to this beautiful 5 bed, 3 bath bungalow offering the ultimate in comfort and convenience. Spread across a single level, the semi open-concept layout is bathed in natural light and invites you to relax and admire the breathtaking riverfront views. Imagine family dinners & summer parties on the sprawling deck all with the incredible waterfront backdrop mesmerizing guests and being a part of memories that will last you a lifetime.
The main level features an amazing eat in kitchen with large island, prep space, ample storage and is perfect for entertaining! The living room has a picture perfect riverview, elevated ceiling height, its very own walkout to the deck and gas fireplace. This level also includes 3 guest beds, 2 full baths and the primary with walkout access to deck overlooking the river.
Downstairs on the lower level walkout, you'll find another guest bed and 3pc bath adjacent & an incredible family/rec room that directly walks out to the yard, inviting you down to the water’s edge. Picture lazy afternoons cruising the sparkling waters of the Muskoka River, or embarking on adventures to explore the coveted Big 3 Lakes-Muskoka, Rosseau, & Joe. Other highlights include water & sewer, nat gas, high speed internet & more. This is an amazing & rare opportunity - be sure to view!
Location
State ON
County Muskoka
Area Bracebridge
Zoning R1
Direction HWY 11 - Cedar Lane - Entrance Drive - Ecclestone Drive - Dawsonwood Drive - SOP.
Rooms
Other Rooms Boat House, Boathouse-Double Slips, Shed(s)
Basement Walk-Out Access, Full, Finished
Kitchen 1
Interior
Heating Forced Air, Natural Gas
Cooling None
Fireplaces Number 1
Fireplaces Type Gas
Fireplace Yes
Appliance Water Heater Owned
Laundry In Basement
Exterior
Exterior Feature Year Round Living
Garage Asphalt
Utilities Available Electricity Connected, Fibre Optics, Garbage/Sanitary Collection, Natural Gas Connected, Recycling Pickup, Street Lights
Waterfront Description River,Direct Waterfront,South,River Front,River/Stream
View Y/N true
View River, Trees/Woods
Roof Type Asphalt Shing
Porch Deck
Lot Frontage 103.7
Lot Depth 140.65
Garage No
Building
Lot Description Urban, Rectangular, Cul-De-Sac, City Lot, Park, Playground Nearby, School Bus Route, Schools, Shopping Nearby
Faces HWY 11 - Cedar Lane - Entrance Drive - Ecclestone Drive - Dawsonwood Drive - SOP.
Foundation Concrete Block
Sewer Sewer (Municipal)
Water Municipal
Architectural Style Bungalow
Structure Type Wood Siding
New Construction No
Schools
Elementary Schools Bracebridge Public School
High Schools Bracebridge Muskoka Lakes Secondary School
Others
Senior Community false
Tax ID 481140076
Ownership Freehold/None
Read Less
Want to know what your home might be worth? Contact us for a FREE valuation!

Our team is ready to help you sell your home for the highest possible price ASAP






