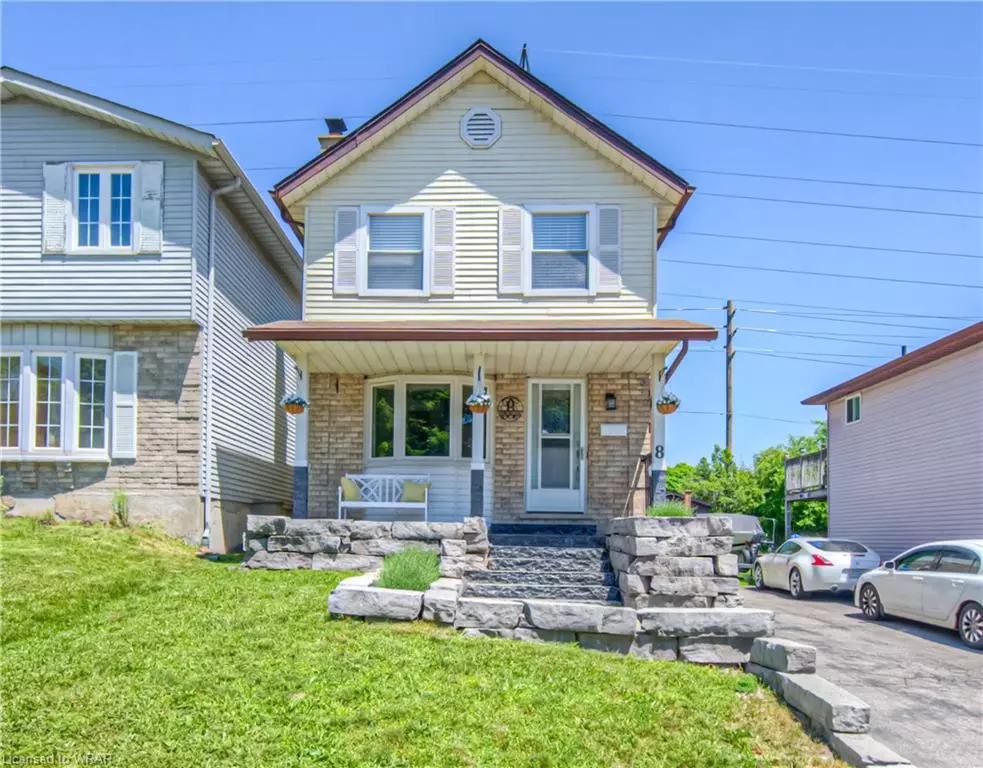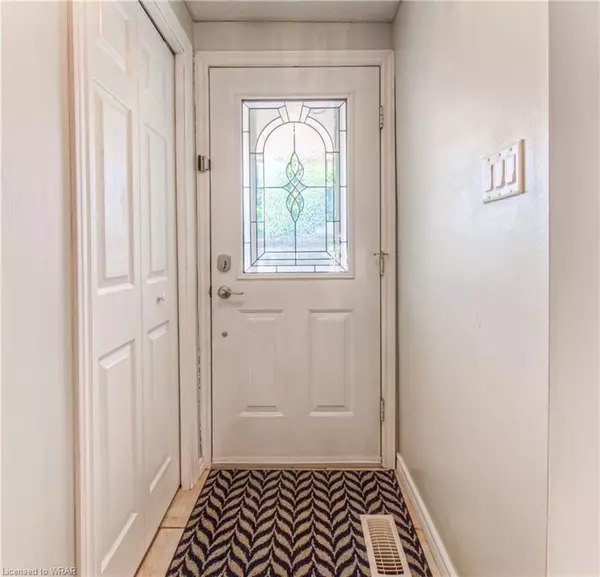$630,000
$549,800
14.6%For more information regarding the value of a property, please contact us for a free consultation.
8 Carter Crescent Cambridge, ON N1R 7L8
3 Beds
2 Baths
1,085 SqFt
Key Details
Sold Price $630,000
Property Type Single Family Home
Sub Type Single Family Residence
Listing Status Sold
Purchase Type For Sale
Square Footage 1,085 sqft
Price per Sqft $580
MLS Listing ID 40563747
Sold Date 06/11/24
Style Two Story
Bedrooms 3
Full Baths 1
Half Baths 1
Abv Grd Liv Area 1,085
Originating Board Waterloo Region
Year Built 1985
Annual Tax Amount $3,125
Property Description
Looking for your first home? Tight budget? This great link home offers all the features of a detached home for the price of a semi. It’s a 2 Storey, 3 bdrm, 2 Bath home located in North Galt close to everything including shopping, schools, public transit, restaurants and entertainment, and is minutes from 401 highway access. This home has been well cared for, and recent updates include premium wide plank laminate flooring throughout the recently painted main level living and dining area, ceramics in the entrance way and kitchen with newer white appliances and newly painted cabinetry, and a newer front door. This home has been well maintained throughout. Wood stairs and railings lead upstairs to 3 good sized bedrooms and a 4 piece bathroom with quartz vanity and ceramic tiled flooring. This home has nice curb appeal with stone steps and retaining wall to the front door. Sliders to the rear deck allow for barbecues and summer entertainment in the large private back yard. The fully finished basement features the 2nd bathroom, newer grey carpeting and a rec room with brick faced wood fireplace for a relaxing ambience. Water Heater and Softener owned. Newer Furnace 2016, R60 Attic Insulation 2016, Hot Water Heater 2018, Laminate 2019, Dishwasher 2024.
Make this home yours today!!
Location
State ON
County Waterloo
Area 13 - Galt North
Zoning RS1
Direction Elgin St N to Glamis Rd, North on Glamis, left onto Carter
Rooms
Other Rooms Shed(s)
Basement Full, Finished
Kitchen 1
Interior
Interior Features High Speed Internet, Ceiling Fan(s), Water Meter
Heating Forced Air, Natural Gas
Cooling Central Air
Fireplaces Number 1
Fireplaces Type Wood Burning
Fireplace Yes
Appliance Water Heater Owned, Water Softener, Dryer, Hot Water Tank Owned, Microwave, Refrigerator, Stove, Washer
Laundry In Basement
Exterior
Utilities Available Cell Service, Electricity Connected, Fibre Optics, Garbage/Sanitary Collection, Natural Gas Connected, Street Lights, Phone Available
View Y/N true
View City
Roof Type Asphalt Shing,Shingle
Handicap Access None
Porch Deck
Lot Frontage 29.05
Lot Depth 120.11
Garage No
Building
Lot Description Urban, Rectangular, Ample Parking, Near Golf Course, Greenbelt, Highway Access, Hospital, Library, Major Anchor, Major Highway, Place of Worship, Playground Nearby, Public Transit, School Bus Route, Shopping Nearby
Faces Elgin St N to Glamis Rd, North on Glamis, left onto Carter
Foundation Concrete Perimeter
Sewer Sewer (Municipal)
Water Municipal-Metered
Architectural Style Two Story
Structure Type Aluminum Siding
New Construction Yes
Others
Senior Community false
Tax ID 226540221
Ownership Freehold/None
Read Less
Want to know what your home might be worth? Contact us for a FREE valuation!

Our team is ready to help you sell your home for the highest possible price ASAP






