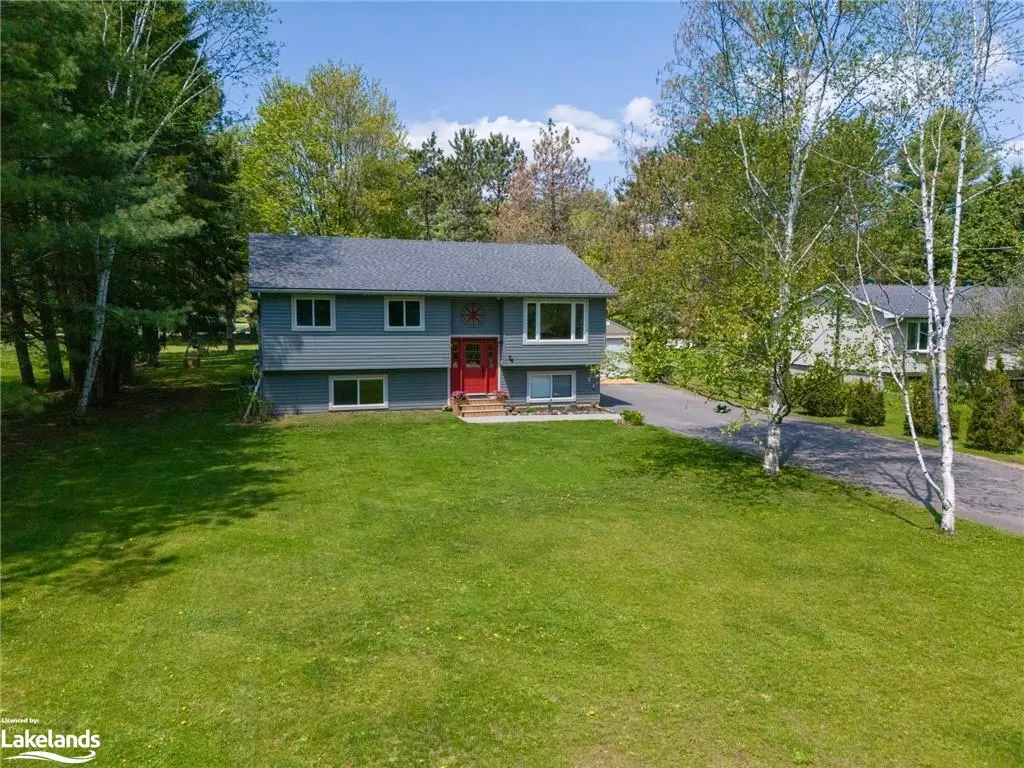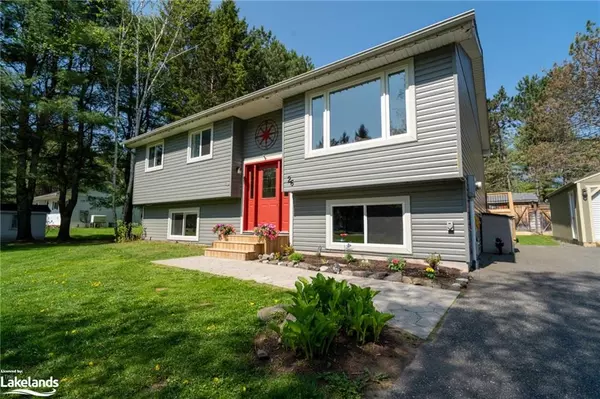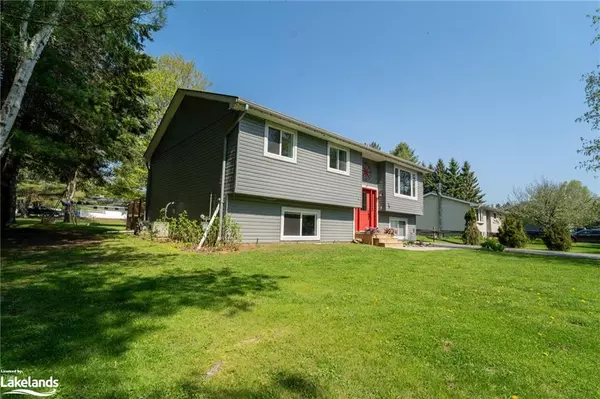$800,000
$810,000
1.2%For more information regarding the value of a property, please contact us for a free consultation.
26 Sellens Avenue Bracebridge, ON P1L 1R3
4 Beds
2 Baths
1,292 SqFt
Key Details
Sold Price $800,000
Property Type Single Family Home
Sub Type Single Family Residence
Listing Status Sold
Purchase Type For Sale
Square Footage 1,292 sqft
Price per Sqft $619
MLS Listing ID 40585660
Sold Date 06/12/24
Style Bungalow Raised
Bedrooms 4
Full Baths 2
Abv Grd Liv Area 2,433
Originating Board The Lakelands
Year Built 1998
Annual Tax Amount $2,955
Lot Size 0.630 Acres
Acres 0.63
Property Description
When you live in Bracebridge you think of a few neighbourhoods you wish to be apart of, this is definitely one of them! Mature landscapes, extravagant lots, a quiet dead end street - and that is exactly what you will find here!
This walk-up bungalow exudes attentive care and charm! Located is a sought-after neighborhood on the outskirts of town, it offers easy access to Bracebridge, with a vast park and local walking trails just steps away. These trails conveniently lead to the nearby high school and leisure center. Commuting is a breeze; simply hop in your car, and within minutes, you can access Highway 11.
Upon entering, the home captivates you with its vaulted living space, seamlessly connecting the kitchen and dining area. It Features three bright bedrooms and one bath, all that you need in a home is located here on one level. But, should you require extra space, fear not! This home has it covered. Greeting you on the lower level you discover a sizable bonus room, a bright bedroom, a three-piece bathroom, a large tool room, and even a versatile flex room complete with a view to your patio.
Speaking of which, the walkout dining room leads to an impressive new deck and a private patio, inviting you to indulge in the lounging you dream of. With it too comes peace of mind - with the addition of a new storage garage, completing this turnkey backyard oasis… where all you need to do is - put your feet up.
Location
State ON
County Muskoka
Area Bracebridge
Zoning R1
Direction Hwy 11 - High Falls - Manitoba St - McNabb St - Sellens Ave
Rooms
Other Rooms Workshop
Basement Full, Finished, Sump Pump
Kitchen 1
Interior
Interior Features Built-In Appliances, Work Bench
Heating Forced Air, Natural Gas
Cooling Central Air
Fireplace No
Window Features Window Coverings
Appliance Water Heater Owned, Dishwasher, Dryer, Hot Water Tank Owned, Refrigerator, Stove, Washer
Laundry Main Level
Exterior
Exterior Feature Landscaped, Lawn Sprinkler System, Storage Buildings, Year Round Living
Garage Detached Garage, Asphalt
Garage Spaces 1.0
Fence Fence - Partial
Utilities Available Cable Connected, Cell Service, Electricity Connected, Fibre Optics, Garbage/Sanitary Collection, Natural Gas Connected, Recycling Pickup, Phone Connected
Waterfront Description River/Stream
Roof Type Shingle
Porch Deck, Patio
Lot Frontage 109.95
Lot Depth 258.01
Garage No
Building
Lot Description Urban, Rectangular, Near Golf Course, Highway Access, Landscaped, Library, Park, Place of Worship, Rec./Community Centre, School Bus Route, Schools, Trails
Faces Hwy 11 - High Falls - Manitoba St - McNabb St - Sellens Ave
Foundation Concrete Block
Sewer Septic Tank
Water Municipal, Other
Architectural Style Bungalow Raised
Structure Type Vinyl Siding
New Construction Yes
Schools
Elementary Schools Elementary: Bps Or Mmo, Secondary: Bmlss Or St. Doms.
Others
Senior Community false
Tax ID 481180657
Ownership Freehold/None
Read Less
Want to know what your home might be worth? Contact us for a FREE valuation!

Our team is ready to help you sell your home for the highest possible price ASAP






