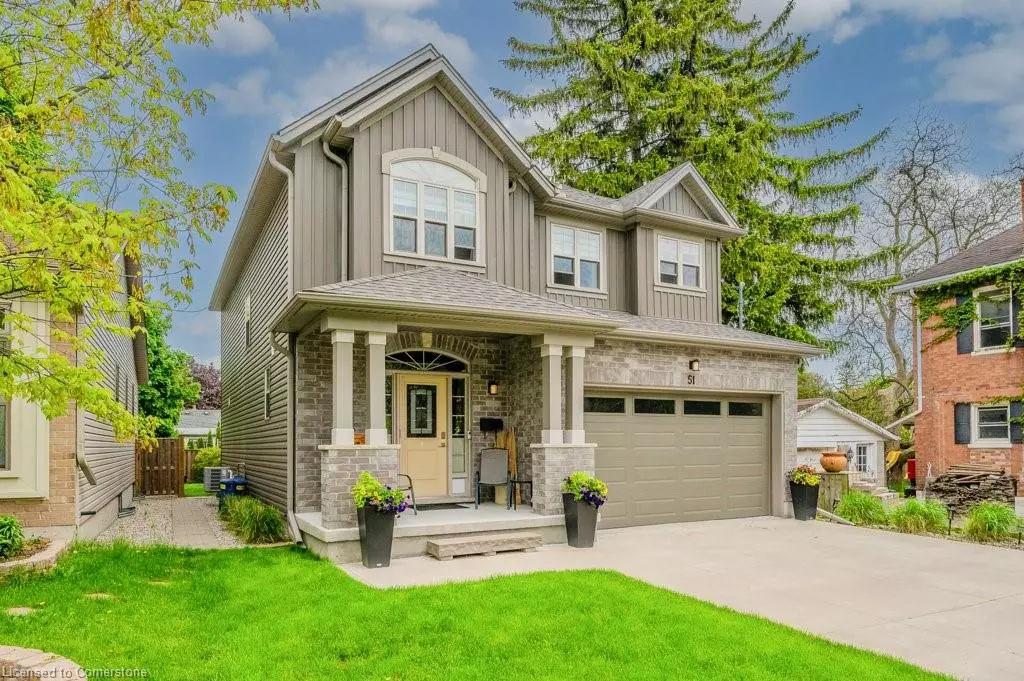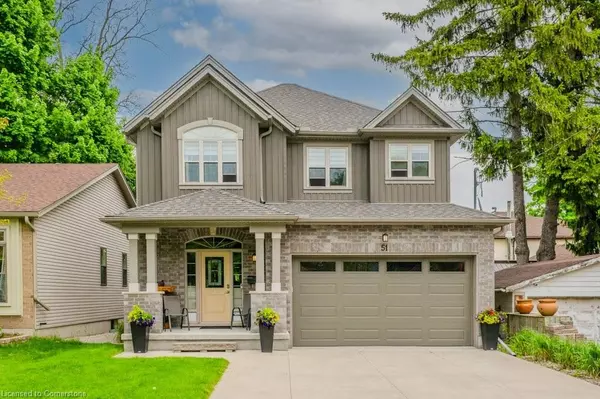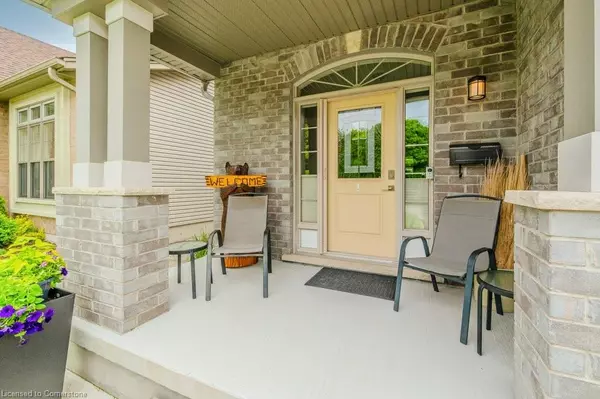$875,000
$895,000
2.2%For more information regarding the value of a property, please contact us for a free consultation.
51 Lowrey Avenue N Cambridge, ON N1R 5A4
3 Beds
3 Baths
2,131 SqFt
Key Details
Sold Price $875,000
Property Type Single Family Home
Sub Type Single Family Residence
Listing Status Sold
Purchase Type For Sale
Square Footage 2,131 sqft
Price per Sqft $410
MLS Listing ID 40597353
Sold Date 06/12/24
Style Two Story
Bedrooms 3
Full Baths 2
Half Baths 1
Abv Grd Liv Area 2,131
Originating Board Waterloo Region
Year Built 2016
Annual Tax Amount $5,975
Lot Size 4,181 Sqft
Acres 0.096
Property Description
IMMACULATE, CUSTOM-BUILT 2-STOREY HOME. This 3-bedroom, 3-bathroom residence is located on a quiet dead-end street in the heart of Galt-Cambridge. Ideal for those who love a walkable area, this property is just a short stroll to downtown shops, cafes, the historic Cambridge Farmer’s Market, Hamilton Family Theatre, and the new Gaslight District. Featuring a bright, open design, this 8-year-old home boasts nine-foot ceilings on the main floor and handsome engineered hardwood floors throughout. The gourmet kitchen is a chef’s dream, featuring soft-close cabinets and drawers, lovely quartz countertops, a large island with extra storage, and a walk-in pantry. Sliding glass doors lead from the casual dining area to an expansive rear deck with a BBQ nook, the perfect space for hosting family and friends this summer. Back inside, a cozy gas fireplace is the centerpiece of the main floor great room. Upstairs, a hardwood staircase leads to three generously sized bedrooms, each with walk-in closets and hardwood flooring. The primary bedroom is a sanctuary and includes a luxurious ensuite bath with a spacious shower and double vanity. Downstairs, the unfinished basement with a rough-in for a future bathroom holds endless possibilities. Outside, a covered front porch adds curb appeal, and the concrete driveway has parking for four cars. The attached 2-car garage is equipped with auto openers and shelving for added storage. This stunning house is ready for you – contact your agent to schedule a visit!
Location
State ON
County Waterloo
Area 12 - Galt East
Zoning R4
Direction Dead-end section of Lowrey Ave. N, off of Pollock Ave.
Rooms
Other Rooms Shed(s)
Basement Full, Unfinished, Sump Pump
Kitchen 1
Interior
Interior Features Central Vacuum, Air Exchanger, Auto Garage Door Remote(s), Rough-in Bath, Sewage Pump, Ventilation System
Heating Forced Air, Natural Gas
Cooling Central Air
Fireplaces Number 1
Fireplaces Type Family Room, Gas
Fireplace Yes
Window Features Window Coverings
Appliance Water Softener, Built-in Microwave, Dishwasher, Dryer, Refrigerator, Stove, Washer
Laundry In Basement, Sink
Exterior
Exterior Feature Landscaped
Parking Features Attached Garage, Garage Door Opener, Concrete
Garage Spaces 2.0
Fence Full
Roof Type Asphalt Shing
Porch Deck, Porch
Lot Frontage 40.0
Lot Depth 106.7
Garage Yes
Building
Lot Description Urban, Irregular Lot, Arts Centre, Cul-De-Sac, Library, Public Transit, Quiet Area, Schools, Shopping Nearby
Faces Dead-end section of Lowrey Ave. N, off of Pollock Ave.
Foundation Poured Concrete
Sewer Sewer (Municipal)
Water Municipal
Architectural Style Two Story
Structure Type Vinyl Siding
New Construction No
Schools
Elementary Schools Central (Jk-6), Stewart (7-8), St. Anne (Jk-8)
High Schools Glenview (9-12), Monsignor Doyle (9-12)
Others
Senior Community false
Tax ID 038200538
Ownership Freehold/None
Read Less
Want to know what your home might be worth? Contact us for a FREE valuation!

Our team is ready to help you sell your home for the highest possible price ASAP






