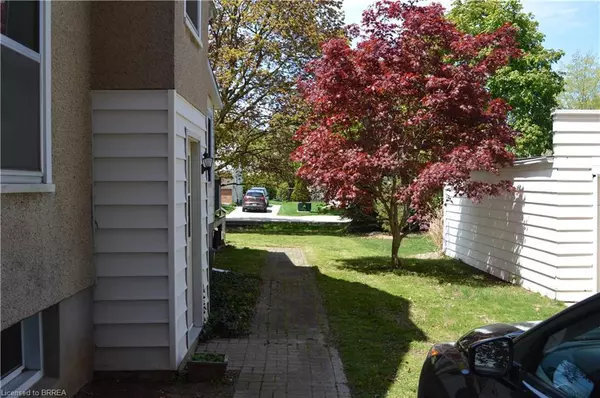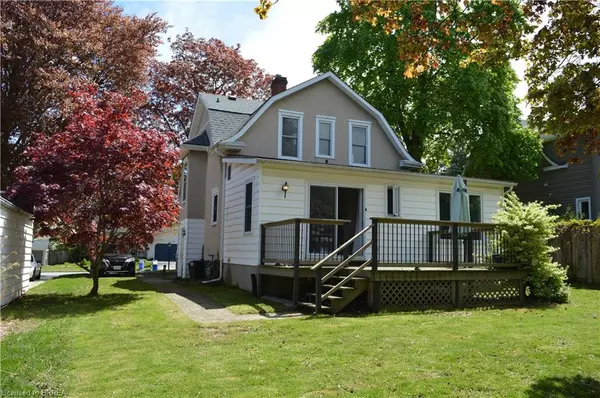$765,000
$799,900
4.4%For more information regarding the value of a property, please contact us for a free consultation.
18 Robinson Street S Grimsby, ON L3M 3C4
4 Beds
2 Baths
1,817 SqFt
Key Details
Sold Price $765,000
Property Type Single Family Home
Sub Type Single Family Residence
Listing Status Sold
Purchase Type For Sale
Square Footage 1,817 sqft
Price per Sqft $421
MLS Listing ID 40588157
Sold Date 06/12/24
Style Two Story
Bedrooms 4
Full Baths 2
Abv Grd Liv Area 1,817
Originating Board Brantford
Annual Tax Amount $4,648
Property Description
Nestled among mature trees on a beautiful street near downtown Grimsby, this century property offers endless possibilities to become your own dream home. The main floor is surrounded by antique accents with ample room for entertaining. There's also the possibility of an in-law suite/work from home office, with the addition. The upper level hosts 4 bedrooms and a 3-piece bathroom.
Location
State ON
County Niagara
Area Grimsby
Zoning RD-1
Direction South off Main Street East (Reg. Rd. 81) towards the Niagara Escarpment
Rooms
Other Rooms Shed(s)
Basement Development Potential, Partial, Partially Finished, Sump Pump
Kitchen 1
Interior
Interior Features In-law Capability
Heating Baseboard, Forced Air, Natural Gas
Cooling Central Air
Fireplace No
Appliance Water Heater, Dishwasher, Dryer, Refrigerator, Stove, Washer
Laundry In Basement, Laundry Room, Sink
Exterior
Garage Asphalt
Waterfront No
View Y/N true
View Trees/Woods
Roof Type Asphalt Shing
Street Surface Paved
Porch Deck, Porch
Lot Frontage 52.0
Lot Depth 130.0
Garage No
Building
Lot Description Urban, Rectangular, Ample Parking, City Lot, Quiet Area, Schools, Shopping Nearby, View from Escarpment
Faces South off Main Street East (Reg. Rd. 81) towards the Niagara Escarpment
Foundation Concrete Block, Stone
Sewer Sewer (Municipal)
Water Municipal
Architectural Style Two Story
Structure Type Stucco,Vinyl Siding
New Construction No
Others
Senior Community false
Tax ID 460260178
Ownership Freehold/None
Read Less
Want to know what your home might be worth? Contact us for a FREE valuation!

Our team is ready to help you sell your home for the highest possible price ASAP






