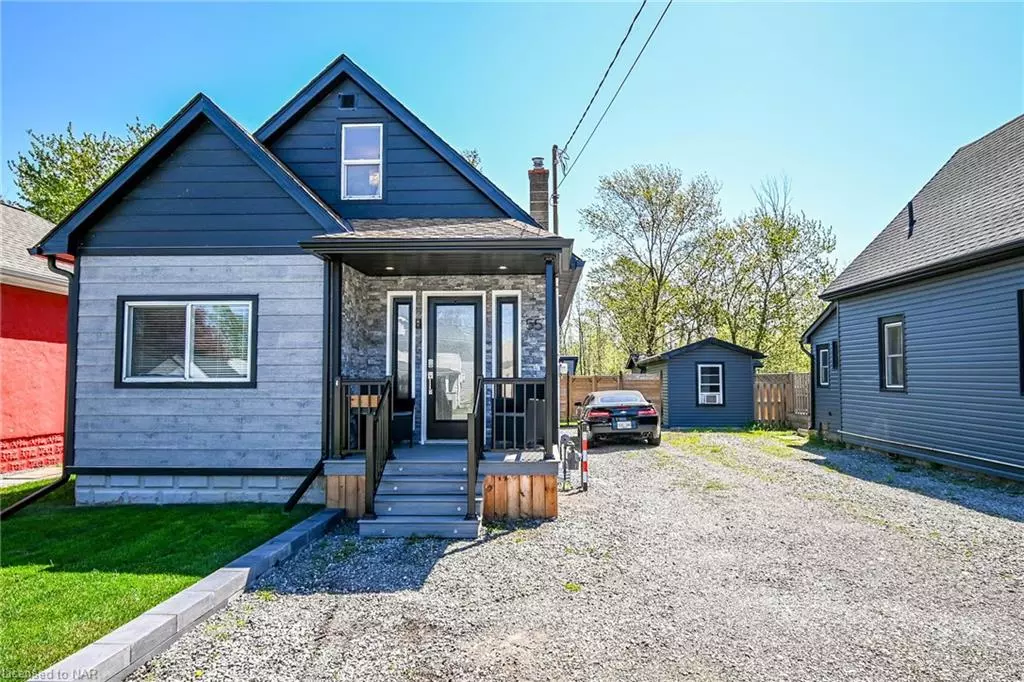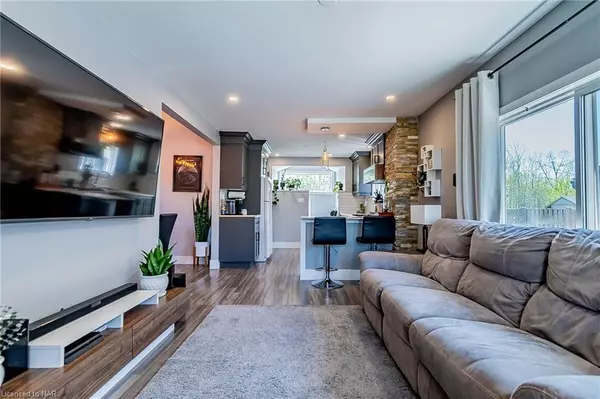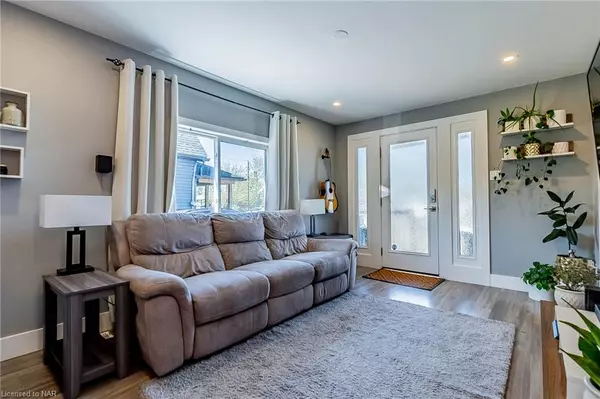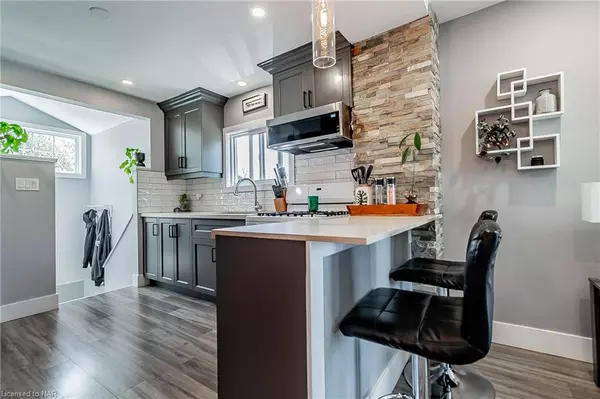$459,000
$469,900
2.3%For more information regarding the value of a property, please contact us for a free consultation.
55 Wellington Street Port Colborne, ON L3K 2J6
2 Beds
2 Baths
843 SqFt
Key Details
Sold Price $459,000
Property Type Single Family Home
Sub Type Single Family Residence
Listing Status Sold
Purchase Type For Sale
Square Footage 843 sqft
Price per Sqft $544
MLS Listing ID 40582009
Sold Date 06/12/24
Style 1.5 Storey
Bedrooms 2
Full Baths 1
Half Baths 1
Abv Grd Liv Area 843
Originating Board Niagara
Year Built 1948
Annual Tax Amount $2,434
Property Description
Welcome Home to 55 Wellington Street. This beautiful 2 bed, 2 bath with finished basement has been fully updated inside and out. As you walk up the front porch notice the beautiful stone brick front entrance and engineered wood siding with maintenance free composite decking. Inside you will be impressed by the open concept kitchen, living room and dining area. Downstairs you have a cozy rec room with an electric FP and bar area. Lots of storage and a laundry room that is tucked away behind closed doors. The fully fenced in back yard is a bonus as it backs onto the forest. Entertain with friends and family on the new interlocking brick patio with gas BQ hookup. Many updates include: Landscaping, kitchen backsplash and cabinets 2024, Siding, fascia and eves 2023, Back patio, finished basement and composite porch 2022. Waterproofing 2021, Front door and fence 2020 and windows between 2020 and 2022. This home is close to the Vale Health and Wellness Center, Nickel Beach, Hwy 140, and all the quaint little shops and restaurants. Book your private showing now, you will not be disappointed.
Location
State ON
County Niagara
Area Port Colborne/Wainfleet
Zoning R2
Direction OFF MAIN STREET
Rooms
Other Rooms Shed(s)
Basement Full, Finished, Sump Pump
Kitchen 1
Interior
Heating Forced Air, Natural Gas
Cooling Central Air
Fireplaces Number 1
Fireplaces Type Electric
Fireplace Yes
Appliance Bar Fridge, Gas Stove, Refrigerator, Washer
Laundry Gas Dryer Hookup, Lower Level
Exterior
Parking Features Gravel
Fence Full
Waterfront Description Lake Privileges
Roof Type Asphalt Shing
Porch Patio, Porch
Lot Frontage 33.0
Lot Depth 130.87
Garage No
Building
Lot Description Urban, Rectangular, Beach, Highway Access, Marina, Park, Playground Nearby, Rec./Community Centre, Schools
Faces OFF MAIN STREET
Foundation Concrete Block
Sewer Sewer (Municipal)
Water Municipal
Architectural Style 1.5 Storey
Structure Type Wood Siding,Other
New Construction No
Schools
Elementary Schools Dewitt Carter
High Schools Port Colborne
Others
Senior Community false
Tax ID 641520071
Ownership Freehold/None
Read Less
Want to know what your home might be worth? Contact us for a FREE valuation!

Our team is ready to help you sell your home for the highest possible price ASAP






