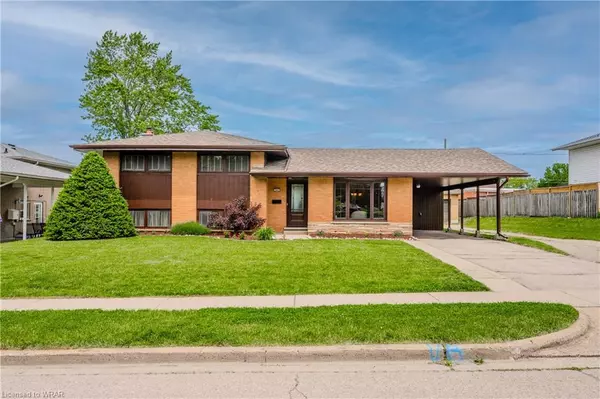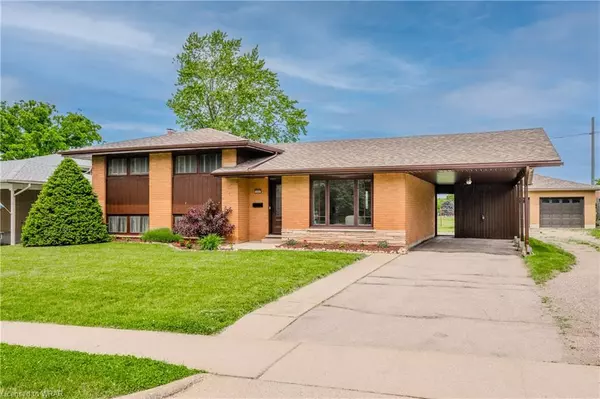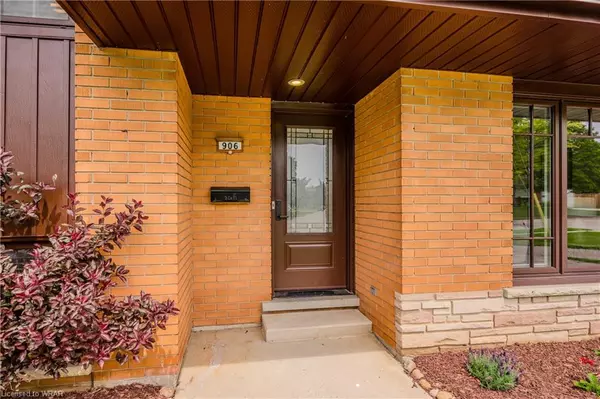$825,000
$699,900
17.9%For more information regarding the value of a property, please contact us for a free consultation.
906 Westminster Drive S Cambridge, ON N3H 1V2
4 Beds
1 Bath
1,257 SqFt
Key Details
Sold Price $825,000
Property Type Single Family Home
Sub Type Single Family Residence
Listing Status Sold
Purchase Type For Sale
Square Footage 1,257 sqft
Price per Sqft $656
MLS Listing ID 40548872
Sold Date 06/11/24
Style Sidesplit
Bedrooms 4
Full Baths 1
Abv Grd Liv Area 1,257
Originating Board Waterloo Region
Year Built 1961
Annual Tax Amount $4,040
Property Description
Discover the perfect blend of convenience and comfort at 906 Westminster Dr S, a beautifully updated 3-level side split home in the desirable South Preston neighborhood of Cambridge. Situated on an expansive 85'x130' lot, this home caters effortlessly to families and professionals alike. Located within a stone's throw from elementary and secondary schools, it ensures seamless access to educational facilities. At the end of the street, you’ll find a picturesque lookout and trail along the Grand River, perfect for leisurely walks and outdoor adventures. Located near Hwy 401, Golf Courses, and Cambridge Memorial Hospital, this home ensures easy access to essential services, recreational activities, and smooth commuting. The exterior features an oversized, newly built detached double garage alongside the original carport, providing abundant parking and storage options. The home has seen numerous updates, including a newer roof, soffit, fascia, eavestrough, and fresh paint both inside and out. Step into a modernized main floor boasting heated flooring and an updated kitchen, making it a cozy and practical space for daily living and entertaining. Additionally, the updated electrical service adds peace of mind and reliability. This property offers more than just a place to live; it promises a lifestyle of ease and enjoyment. The new hot tub in the backyard creates a private retreat for relaxation and entertainment. Picture yourself relaxing here after a day spent exploring the scenic Grand River trails or enjoying a round of golf on one of the area's premier courses. With its blend of modern comforts and prime location, 906 Westminster Dr S is ready to welcome new owners who will appreciate all it has to offer. Don’t miss your chance to make this gem your own. Contact us today to arrange a viewing and see firsthand what makes this property so special.
Location
State ON
County Waterloo
Area 15 - Preston
Zoning R4
Direction Rose Street to Westminster Drive S
Rooms
Basement Full, Partially Finished
Kitchen 1
Interior
Heating Forced Air, Natural Gas
Cooling Central Air
Fireplace No
Appliance Water Softener, Dishwasher, Dryer, Microwave, Refrigerator, Stove, Washer
Laundry In Basement
Exterior
Parking Features Detached Garage, Asphalt, Gravel
Garage Spaces 2.0
Waterfront Description River/Stream
Roof Type Asphalt Shing
Lot Frontage 84.0
Lot Depth 130.0
Garage Yes
Building
Lot Description Urban, Rectangular, Ample Parking, City Lot, Highway Access, Hospital, Library, Park, Place of Worship, Playground Nearby, Public Transit, Quiet Area, Schools, Shopping Nearby, Trails
Faces Rose Street to Westminster Drive S
Foundation Poured Concrete
Sewer Sewer (Municipal)
Water Municipal-Metered
Architectural Style Sidesplit
Structure Type Metal/Steel Siding,Stone,Vinyl Siding
New Construction No
Schools
Elementary Schools Grandview P.S. (Jk-6) William G. Davis (7-8) & St. Josephs Catholic
High Schools Preston H.S. & St. Benedicts C.S.S
Others
Senior Community false
Tax ID 037740384
Ownership Freehold/None
Read Less
Want to know what your home might be worth? Contact us for a FREE valuation!

Our team is ready to help you sell your home for the highest possible price ASAP






