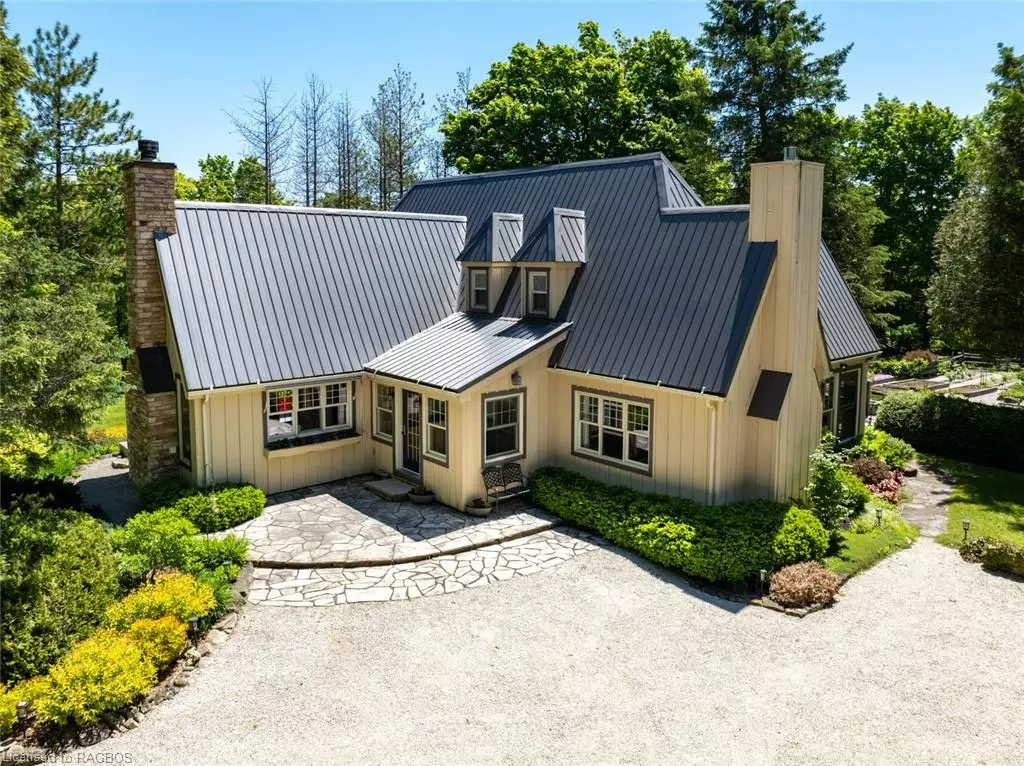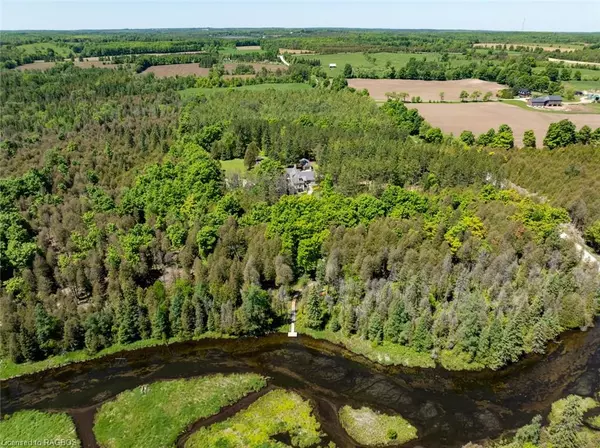$1,507,000
$1,478,000
2.0%For more information regarding the value of a property, please contact us for a free consultation.
545098 Sideroad 4a Grey Highlands, ON N0C 1H0
3 Beds
3 Baths
2,292 SqFt
Key Details
Sold Price $1,507,000
Property Type Single Family Home
Sub Type Single Family Residence
Listing Status Sold
Purchase Type For Sale
Square Footage 2,292 sqft
Price per Sqft $657
MLS Listing ID 40601827
Sold Date 06/11/24
Style 1.5 Storey
Bedrooms 3
Full Baths 2
Half Baths 1
Abv Grd Liv Area 2,966
Originating Board Grey Bruce Owen Sound
Annual Tax Amount $3,759
Property Description
Absolute Wonderland! 30 acre offering has the Rocky Saugeen River as easterly boundary. Fully treed with trails except for small meadow on northwest corner. Private drive winds through forest to reveal Storybook house and setting overlooking spectacular river. Detached garage, garden shed and pergola. The 3 bedroom home is literally magazine quality with 2 fireplaces, cathedral ceiling in Great Room, open kitchen/dining, cozy family room and wonderful sunroom overlooking very impressive gardens and lawns. Main floor principal bedroom with ensuite and private deck overlooking river. Two more beautiful bedrooms upstairs that share huge bathroom. Downstairs a games room with walkout, wine room/den, storage and utility. An absolute pleasure to offer with its many walkouts, cathedrals, views and privacy, this special parcel awaits the discriminating Buyer who's looking for a property created to check every box. Minutes to Beaver Valley and Markdale.
Location
State ON
County Grey
Area Grey Highlands
Zoning A2, H
Direction From Markdale, north on Grey Road 12 to Sideroad 4 A, turn left to property on left past the bridge
Rooms
Basement Walk-Out Access, Full, Finished
Kitchen 1
Interior
Interior Features Ceiling Fan(s)
Heating Electric, Fireplace-Propane, Fireplace-Wood, Geothermal
Cooling Central Air
Fireplaces Number 2
Fireplaces Type Family Room, Propane, Wood Burning
Fireplace Yes
Window Features Window Coverings
Appliance Water Heater Owned, Water Softener, Dishwasher, Refrigerator, Stove
Laundry Main Level
Exterior
Exterior Feature Awning(s), Fishing, Privacy, Recreational Area, Seasonal Living
Garage Detached Garage
Garage Spaces 1.0
Utilities Available Cell Service, Electricity Connected, Garbage/Sanitary Collection, Internet Other, Recycling Pickup, Phone Connected
Waterfront Yes
Waterfront Description River,Direct Waterfront,River Front,Access to Water,River/Stream
View Y/N true
View Meadow, River, Trees/Woods
Roof Type Metal
Porch Deck
Lot Frontage 30.09
Garage Yes
Building
Lot Description Rural, Near Golf Course, Place of Worship, Schools, Shopping Nearby, Skiing
Faces From Markdale, north on Grey Road 12 to Sideroad 4 A, turn left to property on left past the bridge
Foundation Block
Sewer Septic Tank
Water Well
Architectural Style 1.5 Storey
Structure Type Board & Batten Siding
New Construction No
Others
Senior Community false
Tax ID 371700100
Ownership Freehold/None
Read Less
Want to know what your home might be worth? Contact us for a FREE valuation!

Our team is ready to help you sell your home for the highest possible price ASAP






