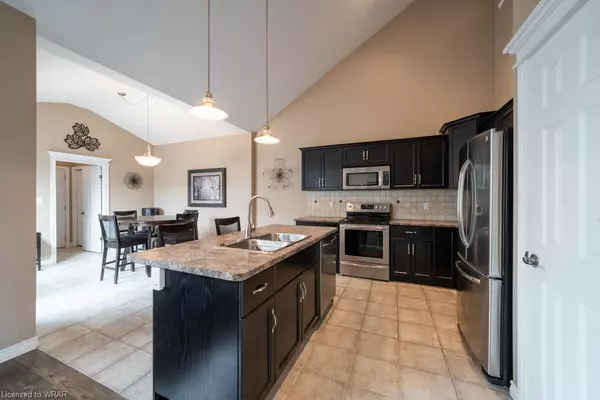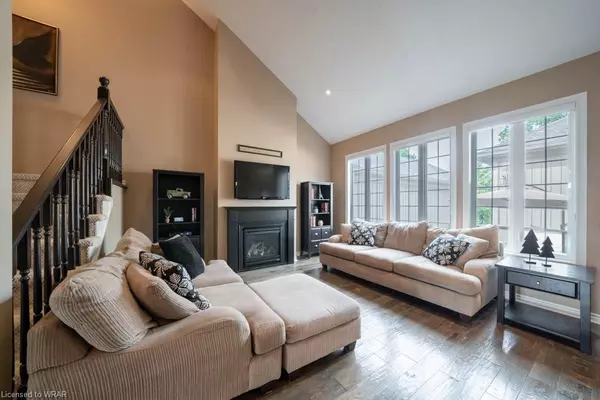$875,000
$839,000
4.3%For more information regarding the value of a property, please contact us for a free consultation.
121 Gabriel Lane Guelph/eramosa, ON N0B 2K0
4 Beds
3 Baths
2,248 SqFt
Key Details
Sold Price $875,000
Property Type Townhouse
Sub Type Row/Townhouse
Listing Status Sold
Purchase Type For Sale
Square Footage 2,248 sqft
Price per Sqft $389
MLS Listing ID 40597825
Sold Date 06/04/24
Style Bungaloft
Bedrooms 4
Full Baths 2
Half Baths 1
HOA Fees $86/mo
HOA Y/N Yes
Abv Grd Liv Area 2,248
Originating Board Waterloo Region
Annual Tax Amount $5,044
Property Description
Welcome to 121 Gabriel Lane nestled in the tranquil Park Place community. With over 2000 square feet above grade, a soaring 16ft. sloped ceiling, a wall of windows and a cozy gas fireplace, the open concept living, dining and kitchen area is a real showstopper. The vaulted dining room ceiling makes the room bright and airy and offers easy access to private outdoor dining. The convenient, large main floor primary also features a 4pc ensuite, a walk-in closet and french doors to the porch to feel like a true oasis. Across the hall, a private office also offers french doors to the outside to let you take in the view. Upstairs, you will find a spacious loft family room and an additional bedroom and bath perfect for guests. Downstairs offers another bedroom and plenty of space for a home gym and games room. Located close to restaurants, Main Street shops, the Rockwood Conservation area with trails, swimming, paddling & more - this area offers plenty to do. Create new memories in one of Rockwoods most desirable neighbourhoods!
Location
State ON
County Wellington
Area Guelph/Eramosa
Zoning 309
Direction Jolliffer Ave/Main St S
Rooms
Basement Full, Finished
Kitchen 1
Interior
Heating Forced Air, Natural Gas
Cooling Central Air
Fireplace No
Window Features Window Coverings
Appliance Water Heater, Dishwasher, Dryer, Microwave, Range Hood, Refrigerator, Stove, Washer
Laundry In-Suite
Exterior
Garage Attached Garage
Garage Spaces 2.0
Waterfront No
Roof Type Shingle
Lot Frontage 27.43
Lot Depth 101.71
Garage Yes
Building
Lot Description Urban, None
Faces Jolliffer Ave/Main St S
Foundation Concrete Perimeter
Sewer Sewer (Municipal)
Water Municipal
Architectural Style Bungaloft
New Construction No
Others
HOA Fee Include Parking,Snow Removal
Senior Community false
Tax ID 711680855
Ownership Freehold/None
Read Less
Want to know what your home might be worth? Contact us for a FREE valuation!

Our team is ready to help you sell your home for the highest possible price ASAP






