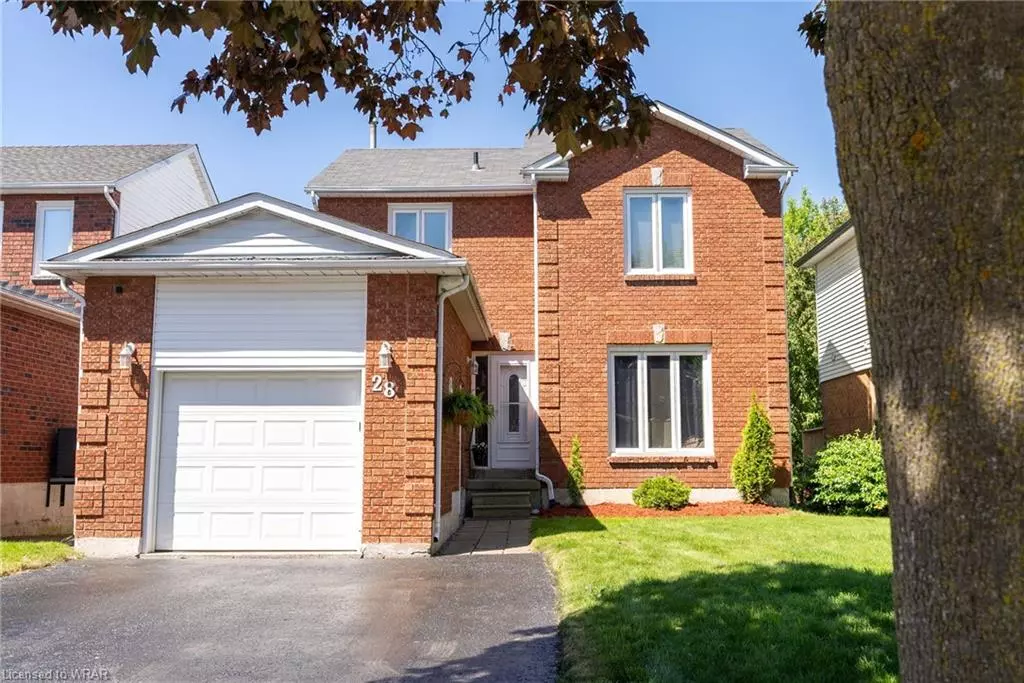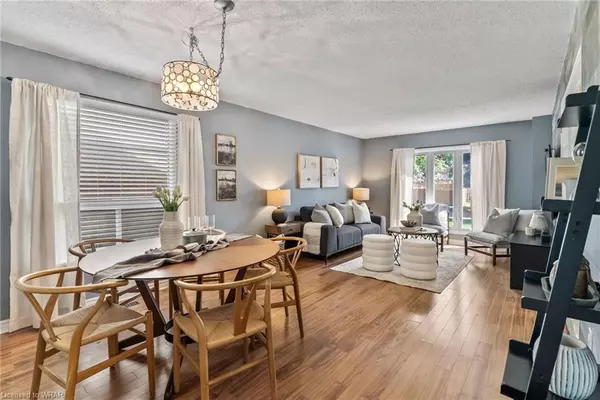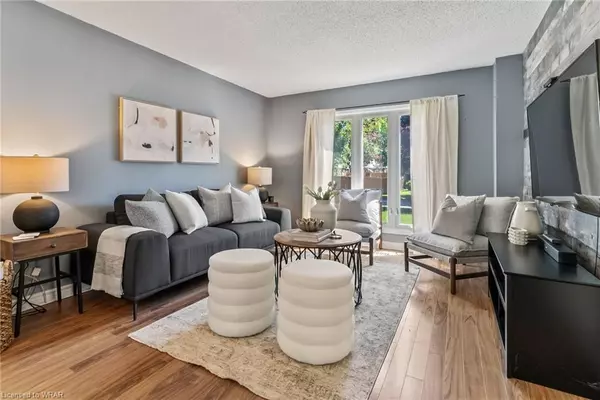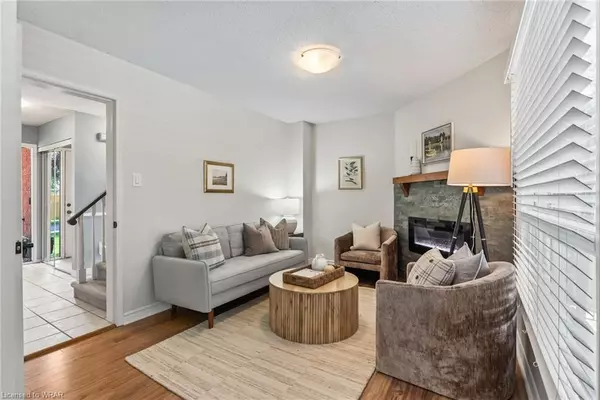$785,000
$650,000
20.8%For more information regarding the value of a property, please contact us for a free consultation.
28 Rutherford Drive Clarington, ON L1B 1G7
3 Beds
2 Baths
1,460 SqFt
Key Details
Sold Price $785,000
Property Type Single Family Home
Sub Type Single Family Residence
Listing Status Sold
Purchase Type For Sale
Square Footage 1,460 sqft
Price per Sqft $537
MLS Listing ID 40599209
Sold Date 06/10/24
Style Two Story
Bedrooms 3
Full Baths 1
Half Baths 1
Abv Grd Liv Area 1,460
Originating Board Waterloo Region
Year Built 1989
Annual Tax Amount $3,856
Property Description
Welcome to 28 Rutherford Dr, this 2-storey home offers 3 bedrooms, 2 bathrooms, and a walkout basement leading to a backyard oasis complete with a pool and deck! Perfect for first-time homebuyers looking to get into a detached family home in a great neighbourhood! Located in the desirable Newcastle you can enjoy proximity to excellent schools, public transit, parks, and a variety of shopping and dining. With quick access to the 401 this makes an ideal location for commuting into the city!
Location
State ON
County Durham
Area Clarington
Zoning R1
Direction Rudell & King Ave W
Rooms
Basement Walk-Out Access, Full, Finished
Kitchen 1
Interior
Interior Features None
Heating Forced Air, Natural Gas
Cooling Central Air
Fireplace No
Appliance Dishwasher, Freezer, Microwave, Refrigerator, Stove
Exterior
Parking Features Attached Garage
Garage Spaces 1.0
Roof Type Asphalt Shing
Lot Frontage 39.37
Lot Depth 109.91
Garage Yes
Building
Lot Description Urban, Highway Access, Hospital, Library, Major Highway, Playground Nearby, Schools
Faces Rudell & King Ave W
Foundation Unknown
Sewer Sewer (Municipal)
Water Municipal-Metered
Architectural Style Two Story
Structure Type Aluminum Siding
New Construction No
Others
Senior Community false
Tax ID 266590033
Ownership Freehold/None
Read Less
Want to know what your home might be worth? Contact us for a FREE valuation!

Our team is ready to help you sell your home for the highest possible price ASAP





