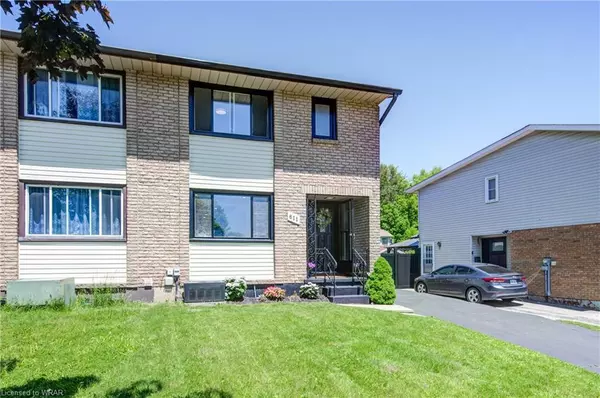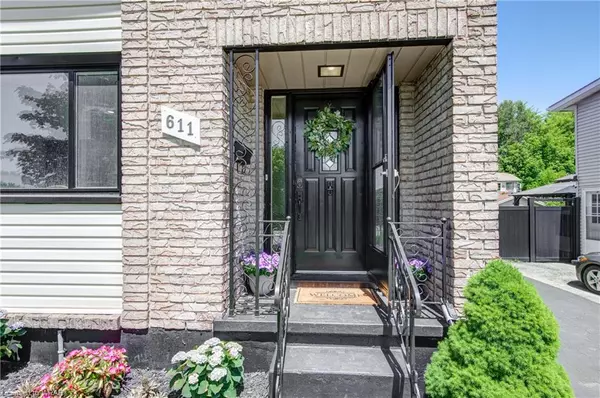$630,000
$550,000
14.5%For more information regarding the value of a property, please contact us for a free consultation.
611 Elgin Street N Cambridge, ON N1R 6A2
3 Beds
2 Baths
1,097 SqFt
Key Details
Sold Price $630,000
Property Type Single Family Home
Sub Type Single Family Residence
Listing Status Sold
Purchase Type For Sale
Square Footage 1,097 sqft
Price per Sqft $574
MLS Listing ID 40596565
Sold Date 06/10/24
Style Two Story
Bedrooms 3
Full Baths 1
Half Baths 1
Abv Grd Liv Area 1,097
Originating Board Waterloo Region
Year Built 1973
Annual Tax Amount $2,890
Property Description
Introducing our newest listing at 611 Elgin Street North! This stunning home is ideally located near Two Parks Dumfries Conservation Area and top-rated public and Catholic schools, making it perfect for a growing family. With restaurants and shopping just around the corner, you will fall in love with the convenience and charm of this gorgeous home.
Step inside and be greeted by a space filled with warmth and natural light, thanks to the large bay windows at the front and rear of the house. From the moment you enter, you'll be captivated by the inviting ambiance and the high-quality finishes throughout.
The spacious living room is the heart of the home, perfect for family gatherings, game nights, a good book, or cozying up for a movie. Whatever your family enjoys, this space will quickly become your favorite spot.
The primary bedroom is a true retreat, offering a cozy and comfortable space large enough for a king-size bed. This is the perfect place to unwind after a long day. Additionally, there are two more bedrooms and a beautifully updated bathroom, ideal for your family's needs.
The fully finished basement is a versatile space that includes a two-piece bath and a lovely rec room. This area is perfect for a home office, a playroom for the kids, or that dream man cave or she shed you've always wanted.
Step outside to the backyard, a true oasis for family fun and relaxation. Whether you're looking for a place for the kids to play, a dog run, or a venue for summer gatherings, this yard has it all. With a mix of sun and shade, it's the perfect setting for any occasion. The backyard features a gazebo and a composite deck, creating an ideal spot for entertaining friends with drinks and laughter.
Don't miss the chance to make this beautiful house your home. Come see it for yourself and experience everything 611 Elgin Street North has to offer.
Location
State ON
County Waterloo
Area 13 - Galt North
Zoning RS1
Direction Hespeler Rd to Munch Ave, then to Elgin St N
Rooms
Basement Full, Finished
Kitchen 1
Interior
Interior Features Other
Heating Forced Air, Natural Gas
Cooling Central Air, Humidity Control
Fireplace No
Appliance Dishwasher, Freezer, Refrigerator, Stove
Laundry In Basement
Exterior
Roof Type Asphalt Shing
Lot Frontage 32.07
Garage No
Building
Lot Description Urban, Highway Access, Hospital, Landscaped, Library, Park, Place of Worship, Playground Nearby, Rec./Community Centre, School Bus Route, Schools
Faces Hespeler Rd to Munch Ave, then to Elgin St N
Foundation Poured Concrete
Sewer Sewer (Municipal)
Water Municipal-Metered
Architectural Style Two Story
Structure Type Vinyl Siding
New Construction No
Schools
Elementary Schools Christ The King (Jk-08); Avenue Road P.S. (Jk-06)
High Schools St. Benedict Catholic Secondary School (09-12); Galt C.I. (0
Others
Senior Community false
Tax ID 226540158
Ownership Freehold/None
Read Less
Want to know what your home might be worth? Contact us for a FREE valuation!

Our team is ready to help you sell your home for the highest possible price ASAP






