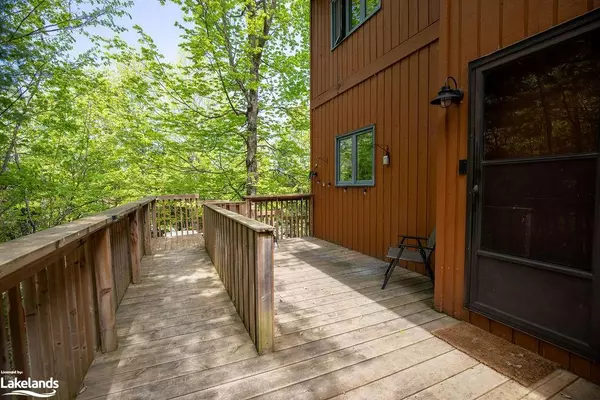$480,000
$485,000
1.0%For more information regarding the value of a property, please contact us for a free consultation.
127 Southbank Drive #10 Bracebridge, ON P1L 1G3
3 Beds
3 Baths
1,355 SqFt
Key Details
Sold Price $480,000
Property Type Townhouse
Sub Type Row/Townhouse
Listing Status Sold
Purchase Type For Sale
Square Footage 1,355 sqft
Price per Sqft $354
MLS Listing ID 40548475
Sold Date 06/07/24
Style Two Story
Bedrooms 3
Full Baths 2
Half Baths 1
HOA Fees $500/mo
HOA Y/N Yes
Abv Grd Liv Area 1,993
Originating Board The Lakelands
Year Built 1989
Annual Tax Amount $2,457
Property Description
Welcome to 127 Southbank Drive! This large 3 bedroom, 3 bathroom 3 level condo offers ample space for your family. The end unit feels like living in a treehouse thanks to the elevated levels with views out into the forest. This well maintained condo is ideal for a family or someone who does wants low maintenance and convenience. All of the bedrooms are on the upper level here, the main floor features an open concept living and dining room along with the kitchen. The lower walkout is an ideal rec room and flexible living space. There is over 1600 square feet of finished living space. You have a private walkout deck at the back to sit and relax and BBQ or feel free to use the front balcony to watch the sun come up and enjoy a morning coffee. If you have not been to this condo complex you will be pleasantly surprised and the end unit is very hard to beat. Condo fees of $500/month includes the lawn maintenance, plowing, roofing maintenance, garbage pickup, parking lot and driveway maintenance as well as the decks. Great location in town yet quiet and private, this condo is close to the river and all amenities this wonderful town has to offer and is an excellent retirement, starter or family home.
Location
State ON
County Muskoka
Area Bracebridge
Zoning R4-7
Direction Ecclestone Dr to Southbank Dr to #127 (Turn right at circle)
Rooms
Basement Walk-Out Access, Full, Finished
Kitchen 1
Interior
Interior Features Central Vacuum
Heating Electric Forced Air
Cooling Central Air
Fireplace No
Appliance Dishwasher, Dryer, Refrigerator, Stove, Washer
Exterior
Waterfront Description River/Stream
Roof Type Asphalt Shing
Porch Open
Garage No
Building
Lot Description Urban, Ample Parking, Corner Lot, Cul-De-Sac, City Lot, Playground Nearby, Public Transit, Schools, Shopping Nearby, Trails
Faces Ecclestone Dr to Southbank Dr to #127 (Turn right at circle)
Sewer Sanitary
Water Municipal-Metered
Architectural Style Two Story
Structure Type Wood Siding
New Construction Yes
Others
HOA Fee Include Common Elements,Decks,Maintenance Grounds,Parking,Roof,Snow Removal,Two Parking Spaces Out Front.
Senior Community false
Tax ID 488240010
Ownership Condominium
Read Less
Want to know what your home might be worth? Contact us for a FREE valuation!

Our team is ready to help you sell your home for the highest possible price ASAP






