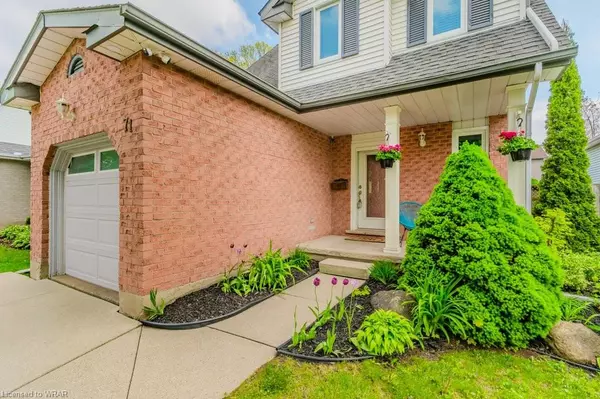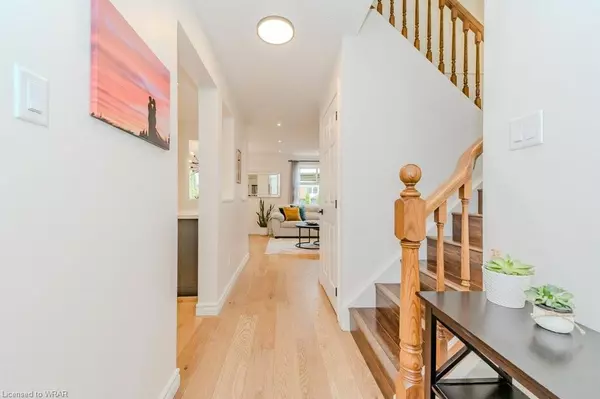$805,000
$775,000
3.9%For more information regarding the value of a property, please contact us for a free consultation.
71 Ironstone Drive Cambridge, ON N1P 1A2
4 Beds
3 Baths
1,410 SqFt
Key Details
Sold Price $805,000
Property Type Single Family Home
Sub Type Single Family Residence
Listing Status Sold
Purchase Type For Sale
Square Footage 1,410 sqft
Price per Sqft $570
MLS Listing ID 40591505
Sold Date 06/03/24
Style Two Story
Bedrooms 4
Full Baths 2
Half Baths 1
Abv Grd Liv Area 1,949
Originating Board Waterloo Region
Year Built 1989
Annual Tax Amount $3,883
Property Description
Nestled in a charming and tranquil East Galt sub-division, this lovely home offers the perfect blend of comfort and style, as well as tons of updates. With its welcoming front porch and landscaped yard, it exudes curb appeal. Inside, you'll find an inviting living area, a modern kitchen with new Cafe appliances, and four spacious bedrooms filled with natural light. The finished basement offers versatile additional living space. The private backyard is ideal for relaxing or entertaining. This delightful property is perfect for those seeking a friendly neighborhood atmosphere with convenient access to local amenities. Upgrades include new upper bath (2019), most new windows (2018), kitchen / dining / living area and powder room including flooring and light fixtures (2020), a/c and water softener (2023), washer and dryer (2019) and freshly painted throughout.
Location
State ON
County Waterloo
Area 12 - Galt East
Zoning RES
Direction MYERS / CHRISTOPHER / IRONSTONE
Rooms
Other Rooms Shed(s)
Basement Full, Finished
Kitchen 1
Interior
Heating Forced Air, Natural Gas
Cooling Central Air
Fireplace No
Appliance Water Softener, Dishwasher, Dryer, Refrigerator, Stove
Exterior
Parking Features Attached Garage, Garage Door Opener, Concrete, Inside Entry
Garage Spaces 1.0
Fence Full
Utilities Available Cable Available, Cell Service, Electricity Connected, Garbage/Sanitary Collection, High Speed Internet Avail, Natural Gas Connected, Recycling Pickup, Street Lights, Phone Available
Roof Type Asphalt Shing
Lot Frontage 37.0
Lot Depth 103.0
Garage Yes
Building
Lot Description Urban, Pie Shaped Lot, Near Golf Course, Park, Place of Worship, Public Transit, Schools
Faces MYERS / CHRISTOPHER / IRONSTONE
Foundation Poured Concrete
Sewer Sewer (Municipal)
Water Municipal
Architectural Style Two Story
New Construction No
Schools
Elementary Schools St. Francisstewart Avenue P.S.
Others
Senior Community false
Tax ID 038440291
Ownership Freehold/None
Read Less
Want to know what your home might be worth? Contact us for a FREE valuation!

Our team is ready to help you sell your home for the highest possible price ASAP






