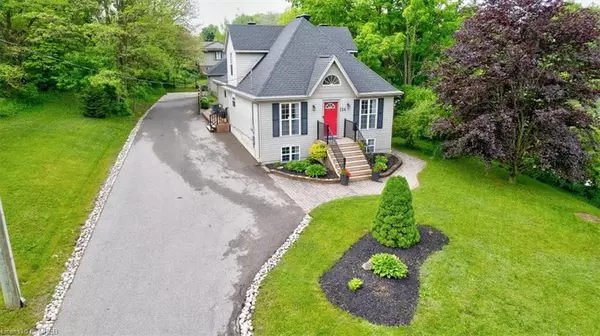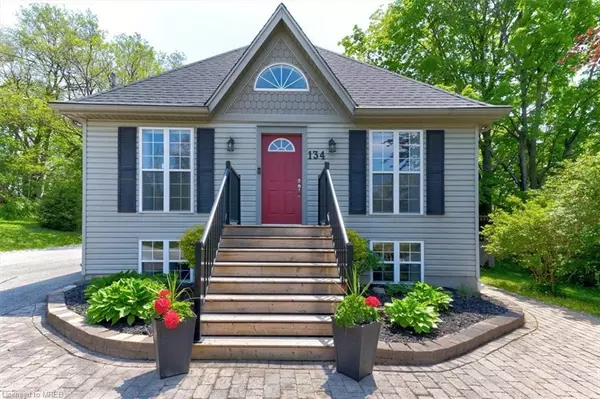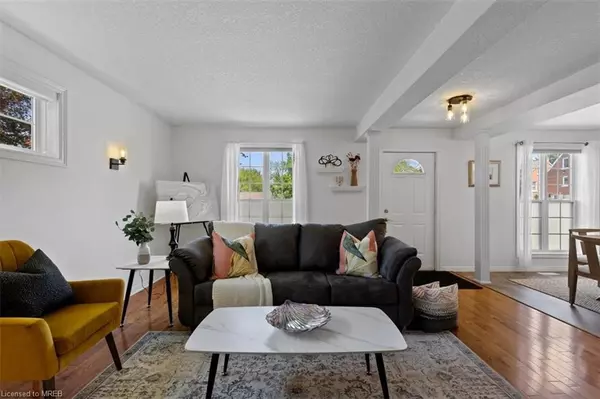$930,000
$969,000
4.0%For more information regarding the value of a property, please contact us for a free consultation.
134 Edward Street Cambridge, ON N3C 1K3
4 Beds
3 Baths
1,607 SqFt
Key Details
Sold Price $930,000
Property Type Single Family Home
Sub Type Single Family Residence
Listing Status Sold
Purchase Type For Sale
Square Footage 1,607 sqft
Price per Sqft $578
MLS Listing ID 40597200
Sold Date 06/04/24
Style Two Story
Bedrooms 4
Full Baths 3
Abv Grd Liv Area 2,228
Originating Board Mississauga
Year Built 1958
Annual Tax Amount $5,335
Property Description
Welcome to 134 Edward St - a one-of-a-kind gem located in the heart of Hespeler! The main floor showcases a gorgeous open concept living space with plenty of natural light, a 4-pc bathroom, a sizeable kitchen with brand new quartz countertops and a second entrance to the double-wide private driveway featuring 12 parking spots and a double-car garage! Two large airy bedrooms also characterize the main floor, one of which boasts a walk-in closet and a walk-out into a lush backyard oasis, perfectly landscaped and ideal for hosting large summer barbecues. Upstairs you'll find a loft-like master suite, complete with its own walk-in closet and ensuite bathroom. Downstairs is a spacious and bright basement, with high ceilings and large windows - it's also equipped with its own full kitchen, 3-pc bathroom, and separate entrance, making it absolutely perfect as an in-law suite or an easy conversion to a legal basement apartment with rental potential! Within walking distance of the many shops, cafes, and restaurants that make up the quaint downtown of Hespeler, a quick stroll to the scenic Mill Run Trail along the Speed River, surrounded by parks and green space, and 5 mins to the 401… this home is not to be missed!
Location
State ON
County Waterloo
Area 14 - Hespeler
Zoning R4
Direction Franklin to Winston to Edward
Rooms
Basement Separate Entrance, Full, Partially Finished
Kitchen 2
Interior
Interior Features In-law Capability, In-Law Floorplan, Other
Heating Forced Air, Natural Gas
Cooling Central Air
Fireplace No
Window Features Window Coverings
Appliance Water Heater, Water Softener, Dishwasher, Dryer, Gas Stove, Microwave, Range Hood, Refrigerator, Stove, Washer
Laundry In Basement, Lower Level
Exterior
Parking Features Detached Garage
Garage Spaces 2.0
Waterfront Description Lake/Pond,River/Stream
Roof Type Asphalt Shing
Lot Frontage 92.0
Lot Depth 152.0
Garage Yes
Building
Lot Description Urban, Dog Park, Greenbelt, Landscaped, Library, Park, Place of Worship, Playground Nearby, Public Parking, Public Transit, Quiet Area, Ravine, Rec./Community Centre, School Bus Route, Schools, Shopping Nearby, Trails, Other
Faces Franklin to Winston to Edward
Foundation Concrete Perimeter
Sewer Sewer (Municipal)
Water Municipal
Architectural Style Two Story
Structure Type Vinyl Siding
New Construction No
Others
Senior Community false
Tax ID 226350494
Ownership Freehold/None
Read Less
Want to know what your home might be worth? Contact us for a FREE valuation!

Our team is ready to help you sell your home for the highest possible price ASAP






