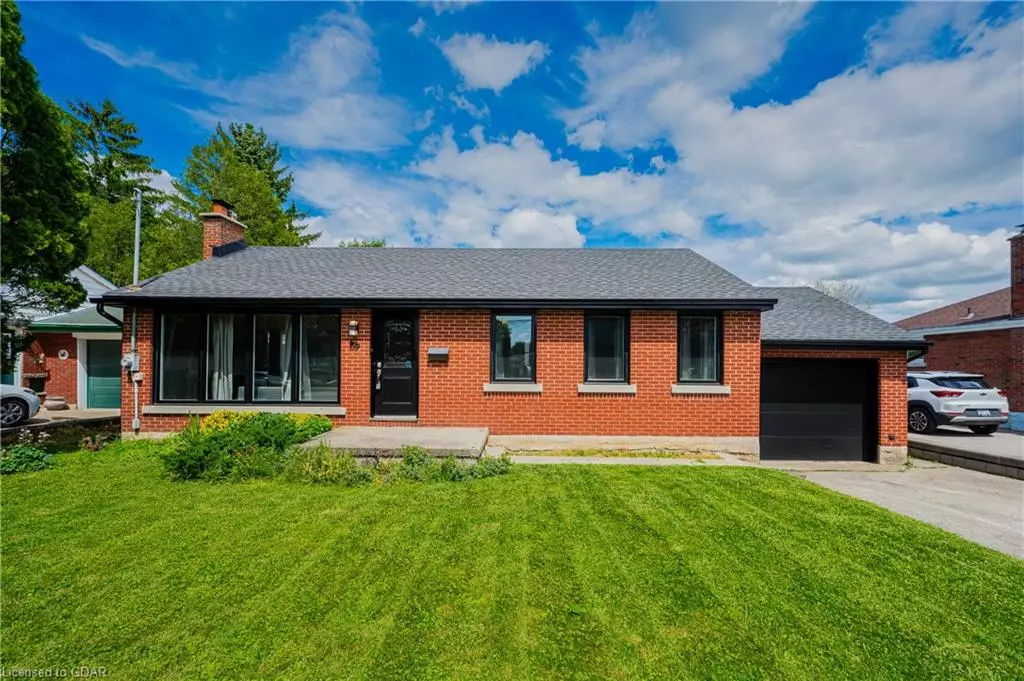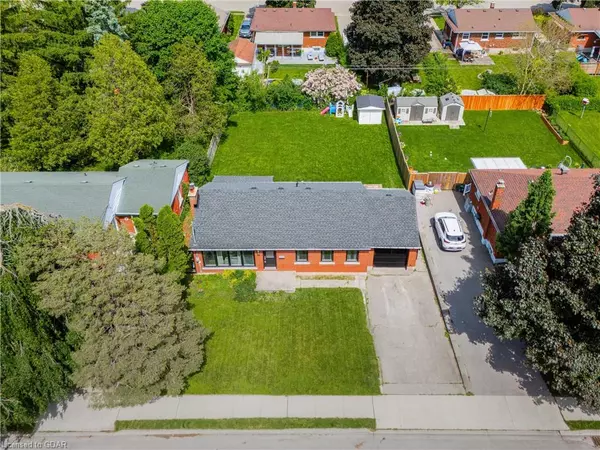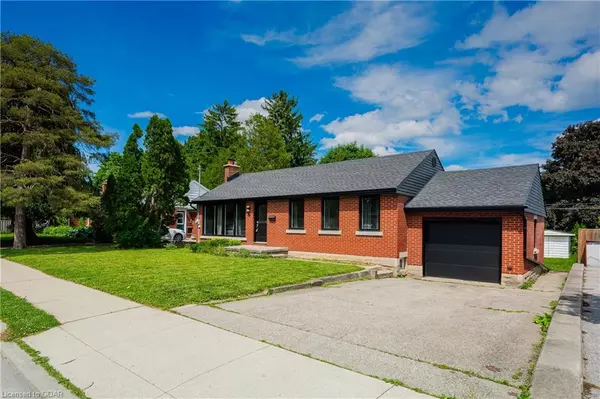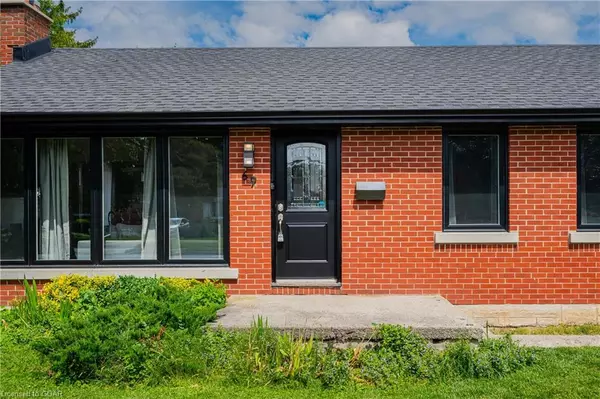$750,000
$749,900
For more information regarding the value of a property, please contact us for a free consultation.
69 Christopher Drive Cambridge, ON N1R 4S1
3 Beds
1 Bath
983 SqFt
Key Details
Sold Price $750,000
Property Type Single Family Home
Sub Type Single Family Residence
Listing Status Sold
Purchase Type For Sale
Square Footage 983 sqft
Price per Sqft $762
MLS Listing ID 40590526
Sold Date 06/04/24
Style Bungalow
Bedrooms 3
Full Baths 1
Abv Grd Liv Area 983
Originating Board Guelph & District
Year Built 1953
Annual Tax Amount $3,700
Property Description
This three-bedroom bungalow has been extensively renovated and sits on a large 60x106 ft lot! There is an open-concept main floor with a separate rear entrance to the unfinished lower level if you are interested in a rental suite. The current owners have worked tirelessly to both the exterior and interior, with essentially nothing left to do but move in. New kitchen with island (2016), all new electrical and plumbing (2016), windows (2023), hand-scraped pillow-edge laminate flooring (2016), renovated bathroom with tub and tile surround (2016), pot lights in main living areas (2016), eaves trough and siding (2024), garage door and back drive shed door (2024), updated electrical panel (2023), water softener (2021), interior doors and trim (2016), roof (2015), furnace and A/C (2016), rough-in for downstairs bathroom (2018). Bungalows in this family friendly neighborhood never last long, as the area provides great schools and every amenity imaginable.
Location
State ON
County Waterloo
Area 12 - Galt East
Zoning R4
Direction Ballantyne Ave to Christopher Drive
Rooms
Basement Separate Entrance, Full, Unfinished
Kitchen 1
Interior
Heating Forced Air, Natural Gas
Cooling Central Air
Fireplaces Number 1
Fireplaces Type Living Room, Wood Burning
Fireplace Yes
Appliance Water Heater, Water Softener, Dishwasher, Dryer, Refrigerator, Stove, Washer
Exterior
Parking Features Attached Garage, Asphalt
Garage Spaces 1.0
Roof Type Asphalt Shing
Lot Frontage 60.0
Lot Depth 106.0
Garage Yes
Building
Lot Description Urban, Park, Schools
Faces Ballantyne Ave to Christopher Drive
Foundation Poured Concrete
Sewer Sewer (Municipal)
Water Municipal
Architectural Style Bungalow
New Construction No
Others
Senior Community false
Tax ID 038390014
Ownership Freehold/None
Read Less
Want to know what your home might be worth? Contact us for a FREE valuation!

Our team is ready to help you sell your home for the highest possible price ASAP






