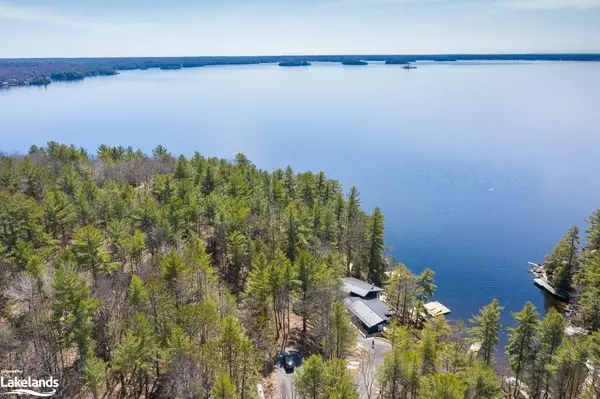$3,200,000
$3,395,000
5.7%For more information regarding the value of a property, please contact us for a free consultation.
1017 Coleman Road Bracebridge, ON P1L 1X2
4 Beds
4 Baths
2,730 SqFt
Key Details
Sold Price $3,200,000
Property Type Single Family Home
Sub Type Single Family Residence
Listing Status Sold
Purchase Type For Sale
Square Footage 2,730 sqft
Price per Sqft $1,172
MLS Listing ID 40530559
Sold Date 06/04/24
Style Cottage
Bedrooms 4
Full Baths 3
Half Baths 1
Abv Grd Liv Area 2,730
Originating Board The Lakelands
Year Built 1980
Annual Tax Amount $15,865
Lot Size 3.530 Acres
Acres 3.53
Property Description
Splendid all season Lake Muskoka jewel with spectacular south-westerly 4-mile water views as great as the lake serves up. 3.5-acre 'Tom Thomson' style rock and pine setting sets the stage for a very sleek & stylishly designed 4 bedroom 4 bathroom architectural beauty positioned perfectly to drink in those views, and finished with high end top quality materials, from the open concept designer 'Shelburne' kitchen with Caesarstone countertops, Wolf stove, and smartly appointed pantry, to the lofty exposed painted rafter ceilings accenting the Great Room anchored by the impressive Brazilian slate clad 50" wood-burning fireplace. White oak flooring, main floor owner's suite with lakeside walkout, upper bedroom suite with its own private south-facing balcony, with a wonderful bedroom wing - all baths beautiful in style, and all bedrooms in a mostly suited capacity. Extensive decking cascades along to over 289 Ft of perfectly south-west facing classic deep water shoreline boasting a grandfathered water's edge cedar sauna, and 3 separate sundrenched docks, each wonderfully situated, functioning from north to south as a boat-mooring dock, a centrepiece primary dock, and a most private cove dock from which to enjoy the afterglow of sunset all summer long. Being marketed and sold mostly furnished and equipped, this 2019 renovation and architecturally matched addition awaits a new legacy of ownership history and features one of the most desired Lk Muskoka locations, with the best in views and exposure. Back-up Generac, ample parking, central air, reverse osmosis, the list goes on and on. Complete with build-ready site and plans for a detached 2-storey garage should further accommodation and space be desired. 'Sunset Cove' as its called offers excellent value in today's market. Must be seen.
Location
State ON
County Muskoka
Area Bracebridge
Zoning SR1
Direction Muskoka Road 118 West to Beaumont Drive to Cove Road to Coleman Road to #1017
Rooms
Other Rooms Sauna
Basement Exposed Rock, Separate Entrance, Partial, Unfinished
Kitchen 1
Interior
Interior Features Built-In Appliances, Ceiling Fan(s)
Heating Forced Air-Propane
Cooling Central Air
Fireplaces Number 1
Fireplaces Type Living Room, Wood Burning
Fireplace Yes
Window Features Window Coverings
Appliance Range, Oven, Dishwasher, Dryer, Hot Water Tank Owned, Microwave, Refrigerator, Stove, Washer, Wine Cooler
Laundry Laundry Room
Exterior
Exterior Feature Balcony, Privacy, Recreational Area, Seasonal Living, Year Round Living
Garage Gravel
Pool None
Utilities Available Electricity Connected
Waterfront Description Lake,Direct Waterfront,South,West,Stairs to Waterfront,Other,Lake/Pond
View Y/N true
View Lake
Roof Type Metal
Porch Deck
Lot Frontage 289.89
Garage No
Building
Lot Description Rural, Irregular Lot, Airport, Ample Parking, Cul-De-Sac, City Lot, Near Golf Course, Hospital, Landscaped, Library, Park, Place of Worship, Playground Nearby, Rec./Community Centre, Schools, Shopping Nearby, Terraced
Faces Muskoka Road 118 West to Beaumont Drive to Cove Road to Coleman Road to #1017
Foundation Concrete Perimeter, Pillar/Post/Pier, Steel Frame
Sewer Septic Tank
Water Lake/River
Architectural Style Cottage
Structure Type Wood Siding
New Construction No
Others
Senior Community false
Tax ID 481720739
Ownership Freehold/None
Read Less
Want to know what your home might be worth? Contact us for a FREE valuation!

Our team is ready to help you sell your home for the highest possible price ASAP






