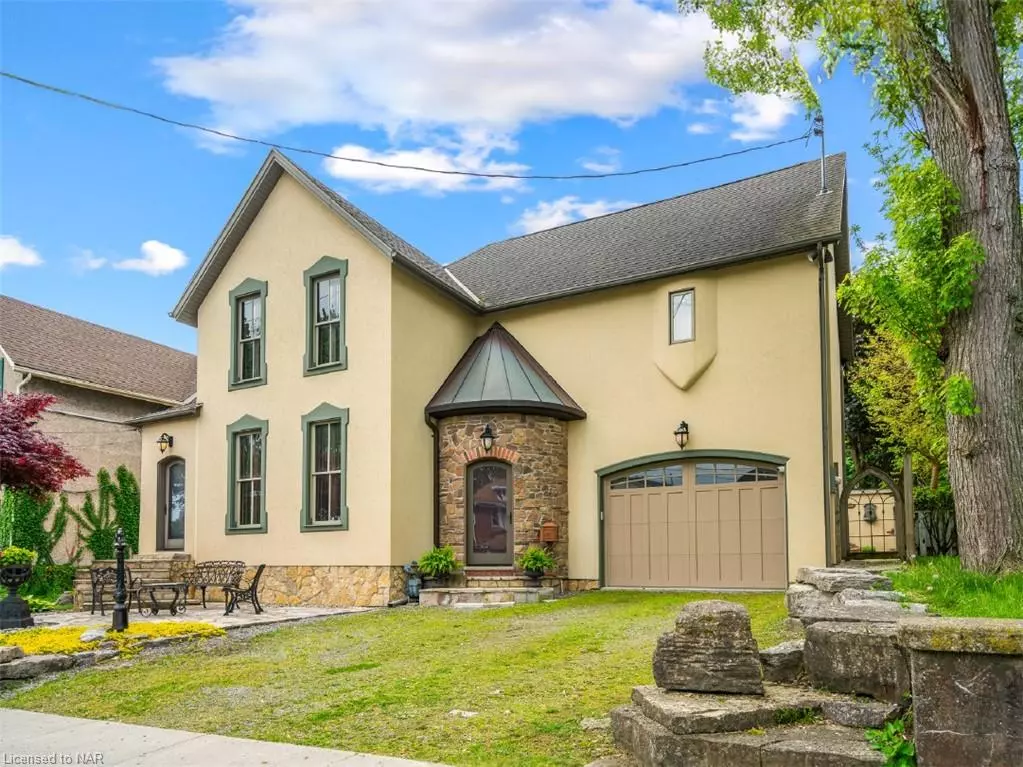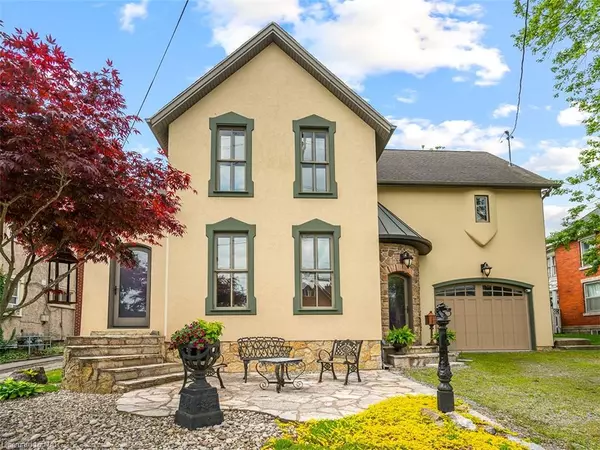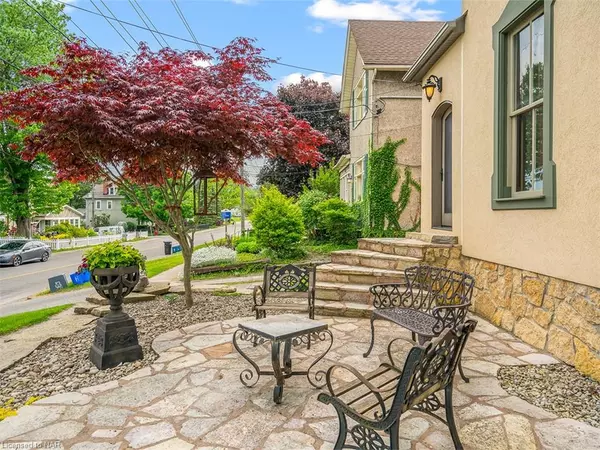$965,000
$999,900
3.5%For more information regarding the value of a property, please contact us for a free consultation.
90 Sugarloaf Street Port Colborne, ON L3K 2N4
3 Beds
3 Baths
2,400 SqFt
Key Details
Sold Price $965,000
Property Type Single Family Home
Sub Type Single Family Residence
Listing Status Sold
Purchase Type For Sale
Square Footage 2,400 sqft
Price per Sqft $402
MLS Listing ID 40587018
Sold Date 06/03/24
Style Two Story
Bedrooms 3
Full Baths 2
Half Baths 1
Abv Grd Liv Area 2,400
Originating Board Niagara
Annual Tax Amount $5,536
Property Description
Welcome to 90 Sugarloaf Street in beautiful Port Colborne! Thoughtfully renovated with the owners custom, south European design, high quality elements were carefully chosen to combine over 100 years of character with all the modern comforts. This 2400+- sq.ft home features both open concept & intimate spaces, 3 bedrooms, 2.5 bathrooms and a backyard that is to die for! All of this in the fabulous Sugarloaf neighbourhood and just steps from both Lake Erie at HH Knoll Park & West Street along the Welland Canal with views of both! There is no other home like it! The arch-top front door is housed in a stone turret and opens to a bright entrance hall. Slate tile flooring, tile accents and wood doors & trim all compliment each other creating a harmonious aesthetic. The main living area is open concept with kitchen, dining room & family room & shares large windows that overlook the enviable backyard. The kitchen adds warmth & vibrancy with wood cabinets, contrasting, quartz countertops, copper farmer's sink, and top of the line appliances. The fireplace is a focal point with its textured, plaster finish & exposed brick detailing. Upstairs you’ll find 3 beautiful bedrooms. The primary suite is a true retreat with lake views, Juliet balcony, a sitting area, walk-in closet, & luxurious ensuite with steam room shower. The main 4-pce bath completes this level.The full bsmt adds even more charm with a private wine cellar! The luxurious indoor living extends to the outdoors through sliding doors that open to the elaborate stone patio w beautifully crafted seating areas, gardens, outdoor bar with natural gas BBQ & stone pizza oven. A custom cabin with large windows can be your home office, creative retreat, or reading spot and overlooks a serene, natural stone pond with waterfall, offering views of Sugarloaf Marina on Lake Erie. The attached garage with carriage style door is insulated and offers storage and convenient front and back access. This home is a must-see!
Location
State ON
County Niagara
Area Port Colborne/Wainfleet
Zoning R4
Direction Between West Street and Elm Street
Rooms
Other Rooms Shed(s)
Basement Full, Partially Finished
Kitchen 1
Interior
Interior Features Built-In Appliances, Ceiling Fan(s)
Heating Forced Air, Natural Gas
Cooling Central Air
Fireplaces Number 1
Fireplaces Type Living Room, Gas
Fireplace Yes
Appliance Water Heater Owned, Dishwasher, Dryer, Refrigerator, Stove, Washer
Laundry Main Level
Exterior
Exterior Feature Built-in Barbecue, Landscaped
Parking Features Attached Garage, Gravel
Garage Spaces 1.5
Waterfront Description Pond
Roof Type Asphalt Shing
Porch Patio
Lot Frontage 51.2
Lot Depth 142.14
Garage Yes
Building
Lot Description Urban, Rectangular, Landscaped, Marina, Park, Playground Nearby, Shopping Nearby
Faces Between West Street and Elm Street
Foundation Concrete Block, Stone
Sewer Sewer (Municipal)
Water Municipal
Architectural Style Two Story
Structure Type Stucco
New Construction No
Others
Senior Community false
Tax ID 644570082
Ownership Freehold/None
Read Less
Want to know what your home might be worth? Contact us for a FREE valuation!

Our team is ready to help you sell your home for the highest possible price ASAP






