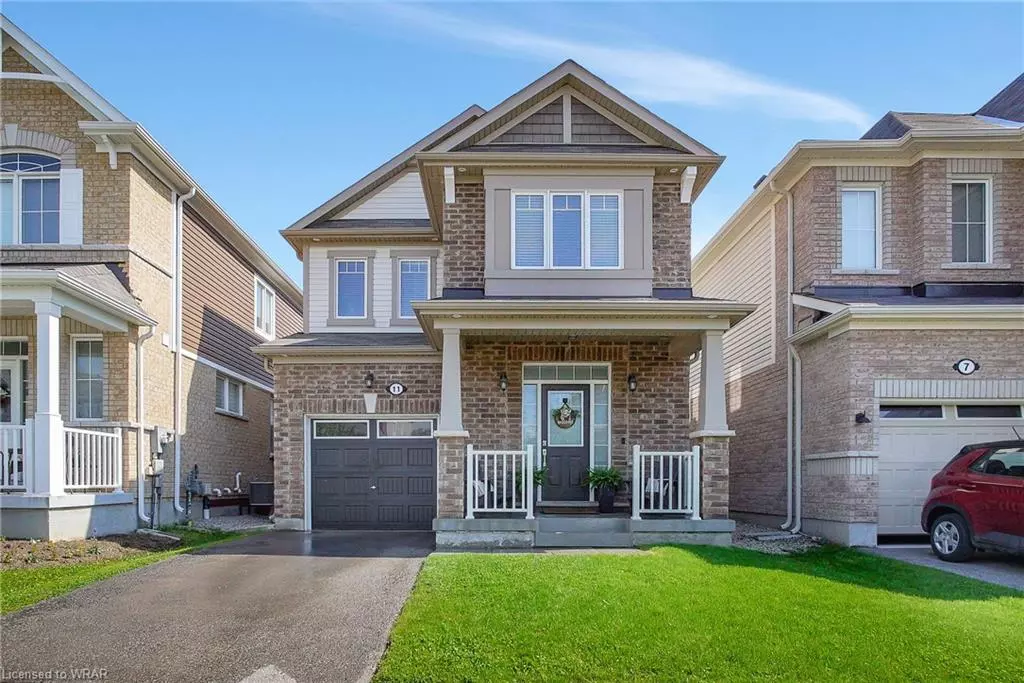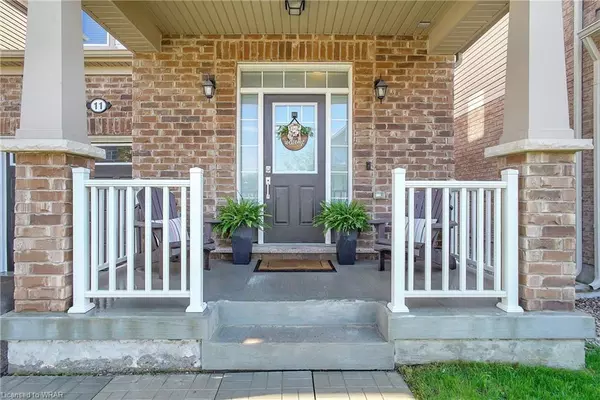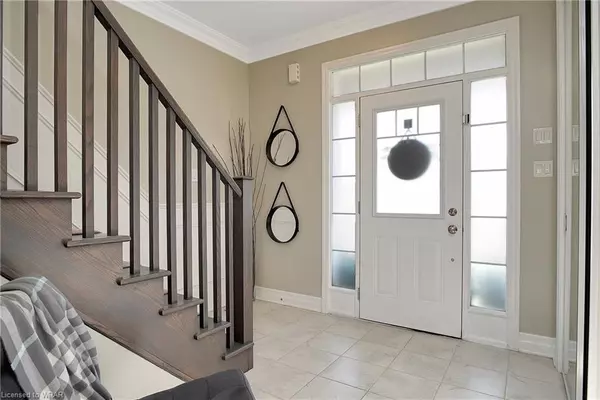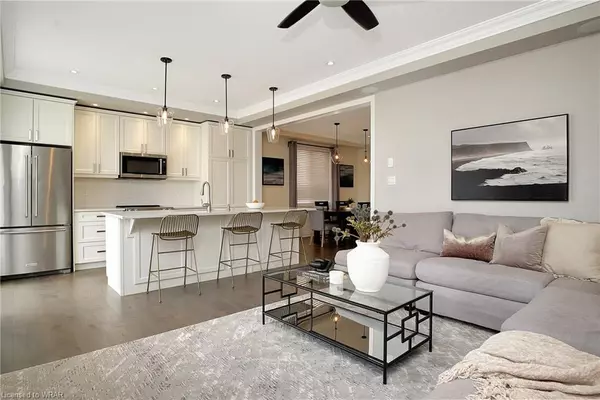$932,000
$939,900
0.8%For more information regarding the value of a property, please contact us for a free consultation.
11 Mansfield Circle Cambridge, ON N3E 0B6
3 Beds
3 Baths
1,800 SqFt
Key Details
Sold Price $932,000
Property Type Single Family Home
Sub Type Single Family Residence
Listing Status Sold
Purchase Type For Sale
Square Footage 1,800 sqft
Price per Sqft $517
MLS Listing ID 40588827
Sold Date 06/04/24
Style Two Story
Bedrooms 3
Full Baths 2
Half Baths 1
Abv Grd Liv Area 1,800
Originating Board Waterloo Region
Year Built 2018
Annual Tax Amount $6,132
Property Description
*OFFERS ANYTIME* Located on a quiet court, this charming residence seamlessly blends classic elegance with modern comfort, offering an ideal sanctuary for those craving tranquility and convenience. This home has been fully upgraded from the builder and features an extra long lot (30'x128') with no home directly behind. Upon entry, a generously sized tiled foyer with crown moulding welcomes you, flowing effortlessly into the spacious living area. Here, 7" wide brushed engineered hardwood flooring and a cozy gas fireplace create an inviting atmosphere, perfect for relaxation or entertaining guests. Adjacent, the open-concept chef's kitchen overlooks the backyard with sliding doors and is thoughtfully designed with sleek countertops, upgraded stainless steel appliances, and ample cabinetry, catering to both culinary enthusiasts and casual dining. An open-concept layout leads to a cozy dining room area, bathed in natural light, completing the main level. Upstairs, discover three well-appointed bedrooms, including a luxurious primary suite with a spa-like ensuite bathroom including a frameless glass shower and a generous walk-in closet. With second-floor laundry and a second bathroom down the hall, convenience is paramount. Each additional bedroom offers versatility to accommodate various lifestyle needs. Outside, a fully fenced backyard awaits, providing an oasis of serenity amidst the bustling city life. Enjoy al fresco dining on the deck platform under the gazebo, accompanied by the soothing sounds of nature, ideal for morning coffee or evening gatherings with loved ones. Conveniently located, this home offers easy access to an array of amenities, including renowned schools, parks, shopping, dining, and public transportation options, ensuring a seamless blend of suburban tranquility and urban convenience. Don't miss the opportunity to explore the possibilities awaiting in this exceptional residence. Schedule your private tour today!
Location
State ON
County Waterloo
Area 14 - Hespeler
Zoning (H) R6
Direction Equestrian Way to Mansfield Circle
Rooms
Basement Full, Unfinished
Kitchen 1
Interior
Interior Features Auto Garage Door Remote(s), Ceiling Fan(s)
Heating Forced Air
Cooling Central Air
Fireplaces Type Family Room
Fireplace Yes
Appliance Water Heater, Water Softener, Dishwasher, Dryer, Microwave, Refrigerator, Stove, Washer
Laundry Upper Level
Exterior
Parking Features Attached Garage
Garage Spaces 1.0
Roof Type Asphalt Shing
Porch Patio
Lot Frontage 30.02
Lot Depth 128.71
Garage Yes
Building
Lot Description Urban, Rectangular, Dog Park, Major Highway, Park, Quiet Area, School Bus Route, Schools, Trails
Faces Equestrian Way to Mansfield Circle
Foundation Poured Concrete
Sewer Sewer (Municipal)
Water Municipal
Architectural Style Two Story
Structure Type Stucco,Vinyl Siding
New Construction No
Others
Senior Community false
Tax ID 037560524
Ownership Freehold/None
Read Less
Want to know what your home might be worth? Contact us for a FREE valuation!

Our team is ready to help you sell your home for the highest possible price ASAP






