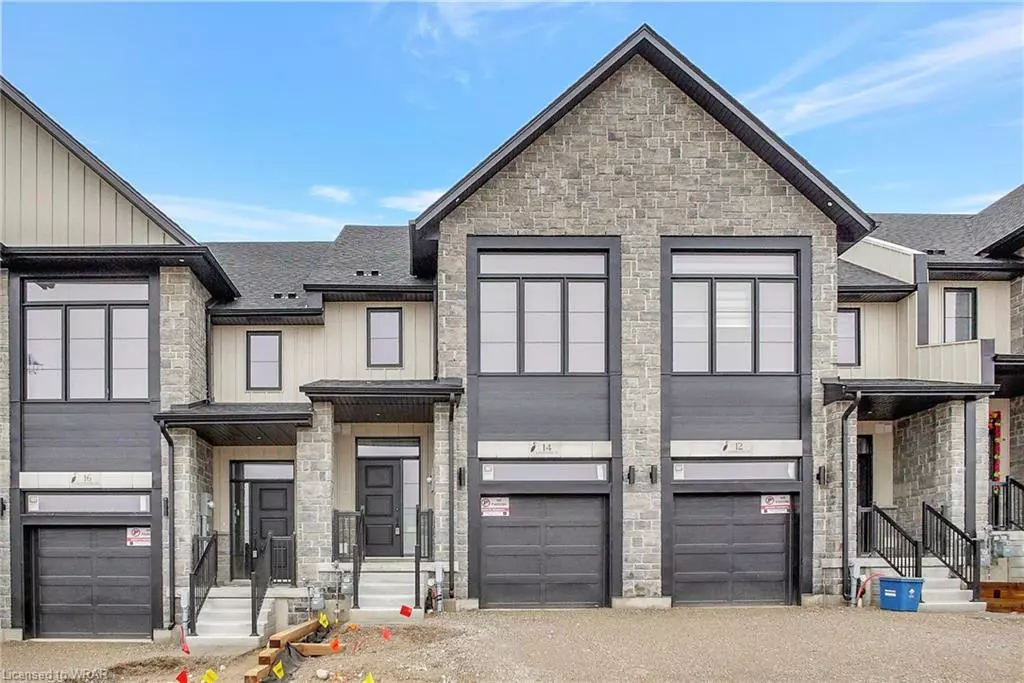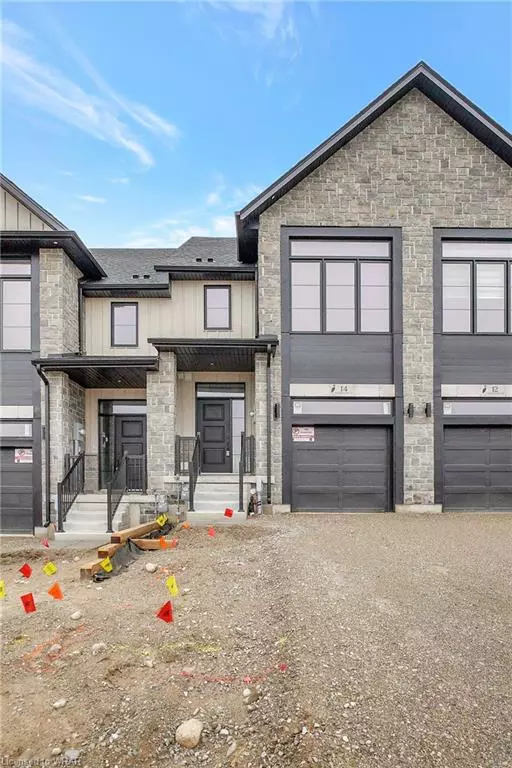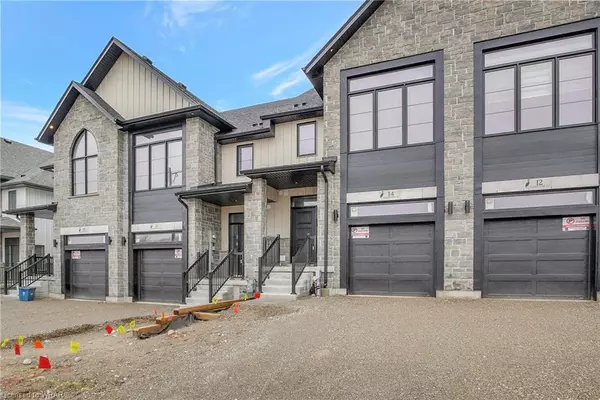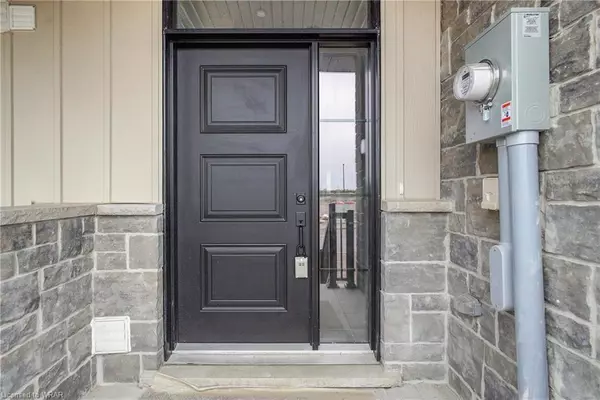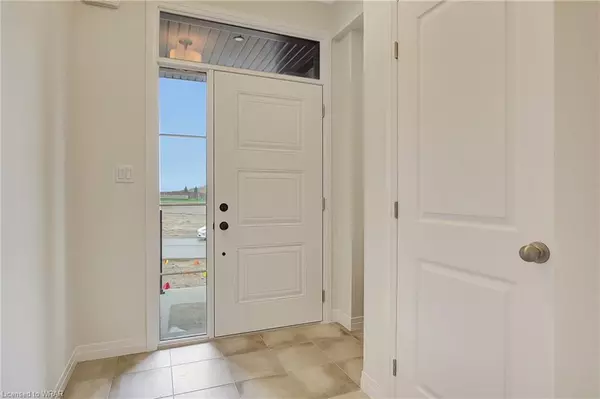$754,100
$759,000
0.6%For more information regarding the value of a property, please contact us for a free consultation.
14 Sandstone Street Cambridge, ON N1S 4Y4
3 Beds
3 Baths
1,520 SqFt
Key Details
Sold Price $754,100
Property Type Townhouse
Sub Type Row/Townhouse
Listing Status Sold
Purchase Type For Sale
Square Footage 1,520 sqft
Price per Sqft $496
MLS Listing ID 40594769
Sold Date 06/03/24
Style Two Story
Bedrooms 3
Full Baths 2
Half Baths 1
HOA Y/N Yes
Abv Grd Liv Area 1,520
Originating Board Waterloo Region
Property Description
Welcome to 14 Sandstone St, nestled in the heart of Cambridge, Ontario. This delightful family home offers a
perfect blend of comfort, style, and functionality, ideal for those seeking a serene suburban lifestyle.This
townhouse with 3 bedrooms and 3 bathrooms is the ideal place to call home. This brand-new house is
situated in the Westwood Village neighborhood and has never been occupied. Step inside to discover a
spacious interior flooded with natural light from large windows that create a warm and inviting atmosphere
throughout. This kitchen is perfect for all of your culinary endeavors because it has a center island, plenty of
storage, and stainless steel appliances. The huge windows and glass sliding doors that connect to the garden
make the great area, which is ideal for hosting guests, flow easily from the kitchen. On the main floor, there is
a two-piece bathroom. Three spacious bedrooms await you upstairs, the largest of which is the primary suite
with a four-piece ensuite and walk-in closet. There's a walk-in closet in the second bedroom as well as a fourpiece shared bathroom. Furthermore, for your convenience, the laundry is situated on the higher floor!
Conveniently located in a family-friendly neighborhood, this home is close to schools, parks, shopping, dining,
and recreational amenities, ensuring a convenient lifestyle for the whole family. Don't miss this opportunity to
make this wonderful property your new home. Schedule your showing today and experience the best of
suburban living in Cambridge, Ontario!
Location
State ON
County Waterloo
Area 11 - Galt West
Zoning RM3RM4
Direction Blenheim Rd to Queensbrook Cres to Sandstone St
Rooms
Basement Full, Unfinished
Kitchen 1
Interior
Interior Features Other
Heating Forced Air
Cooling None
Fireplace No
Laundry In-Suite, Laundry Room, Upper Level
Exterior
Parking Features Attached Garage, Built-In
Garage Spaces 1.0
Roof Type Asphalt Shing
Handicap Access Open Floor Plan
Lot Frontage 20.0
Garage Yes
Building
Lot Description Urban, Other
Faces Blenheim Rd to Queensbrook Cres to Sandstone St
Foundation Concrete Block
Sewer Sewer (Municipal)
Water Municipal-Metered
Architectural Style Two Story
Structure Type Metal/Steel Siding
New Construction No
Others
Senior Community false
Ownership Freehold/None
Read Less
Want to know what your home might be worth? Contact us for a FREE valuation!

Our team is ready to help you sell your home for the highest possible price ASAP


