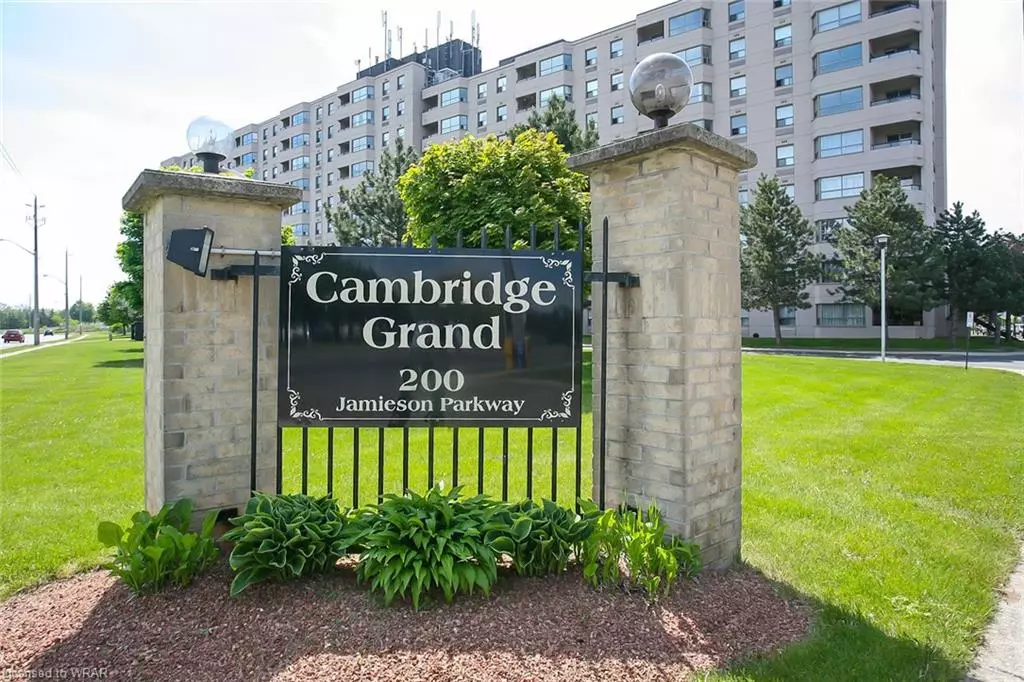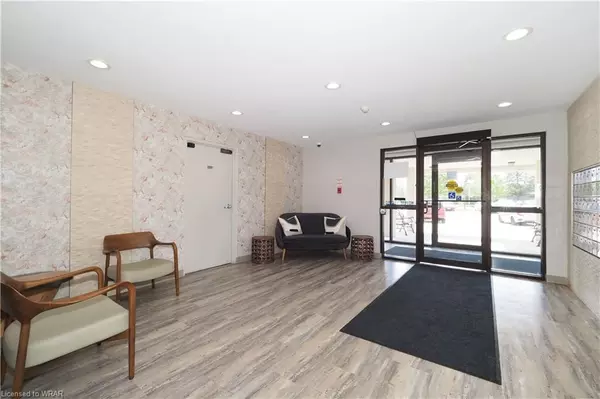$400,000
$399,900
For more information regarding the value of a property, please contact us for a free consultation.
200 Jamieson Parkway #1001 Cambridge, ON N3C 4B5
2 Beds
1 Bath
880 SqFt
Key Details
Sold Price $400,000
Property Type Condo
Sub Type Condo/Apt Unit
Listing Status Sold
Purchase Type For Sale
Square Footage 880 sqft
Price per Sqft $454
MLS Listing ID 40587627
Sold Date 06/03/24
Style 1 Storey/Apt
Bedrooms 2
Full Baths 1
HOA Fees $507/mo
HOA Y/N Yes
Abv Grd Liv Area 880
Originating Board Waterloo Region
Year Built 1990
Annual Tax Amount $2,196
Property Description
The CAMBRIDGE GRAND, spacious top FLOOR PENTHOUSE corner unit completely RENOVATED THROUGHOUT. New custom kitchen with brand new stainless fridge, stove, built-in dishwasher and stove vent. All new luxury vinyl flooring, new trim, light fixtures, updated main bath, vanity, sink and taps, freshly painted in every room. RARE END UNIT with extra windows allowing for more natural sun. Beautiful views from the dinette and open balcony. In-suite laundry and storage room. Building offers great amenities with a hospitality room, common laundry and an outdoor inground pool for cooling off on those hot summer days. Secured entrance, newer elevators on site building manager. The exclusive parking spot #23 is located right off the front door. Lots of visitor parking for guests. COMMUTER'S will love the easy 401 access at Townline Rd or Franklin Blvd. First Time Buyer's or Retirees this building has it all to complete your lifestyle. Available for immediate possession call your Agent to view today.
Location
State ON
County Waterloo
Area 14 - Hespeler
Zoning RM3
Direction 401 to Townline Rd or Franklin Blvd to Jamieson
Rooms
Kitchen 1
Interior
Interior Features Elevator
Heating Electric Forced Air
Cooling Central Air
Fireplace No
Appliance Dishwasher, Dryer, Range Hood, Refrigerator, Stove, Washer
Laundry Coin Operated, Common Area, In-Suite, Laundry Room, Main Level, Multiple Locations
Exterior
Exterior Feature Balcony, Controlled Entry, Landscaped
Parking Features Assigned
Pool In Ground, Outdoor Pool
Roof Type Flat
Porch Open
Garage No
Building
Lot Description Urban, Airport, Ample Parking, Near Golf Course, Highway Access, Hospital, Landscaped, Major Highway, Park, Place of Worship, Playground Nearby, Public Transit, Schools, Shopping Nearby, Skiing
Faces 401 to Townline Rd or Franklin Blvd to Jamieson
Sewer Sewer (Municipal)
Water Municipal
Architectural Style 1 Storey/Apt
Structure Type Cement Siding,Stucco
New Construction No
Others
HOA Fee Include Insurance,Building Maintenance,C.A.M.,Common Elements,Maintenance Grounds,Parking,Trash,Property Management Fees,Water
Senior Community false
Tax ID 232520160
Ownership Condominium
Read Less
Want to know what your home might be worth? Contact us for a FREE valuation!

Our team is ready to help you sell your home for the highest possible price ASAP






