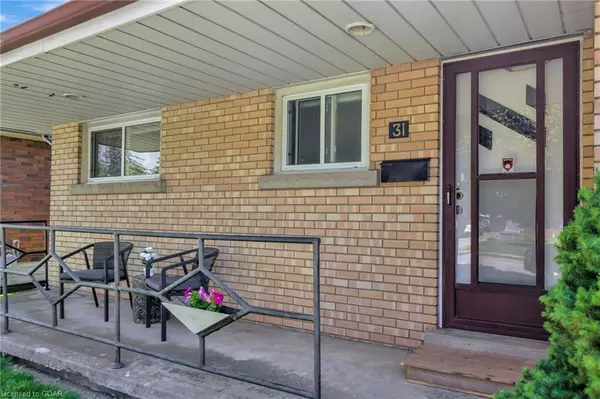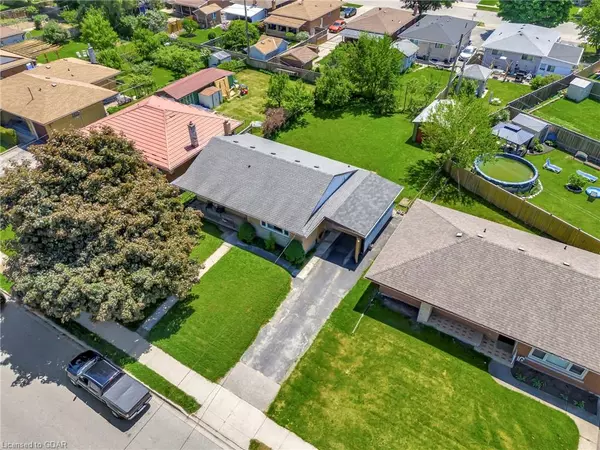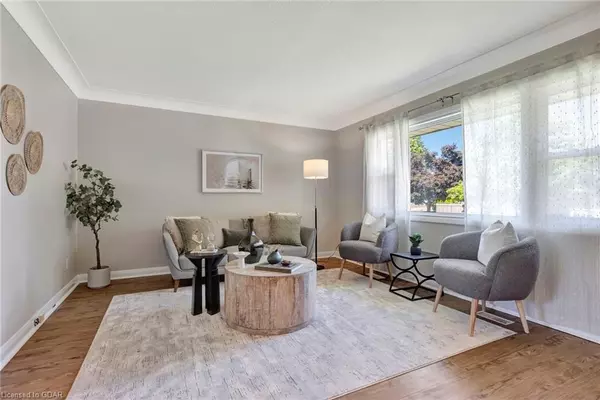$655,000
$579,900
13.0%For more information regarding the value of a property, please contact us for a free consultation.
31 Hilltop Drive Cambridge, ON N1R 1T2
3 Beds
1 Bath
1,030 SqFt
Key Details
Sold Price $655,000
Property Type Single Family Home
Sub Type Single Family Residence
Listing Status Sold
Purchase Type For Sale
Square Footage 1,030 sqft
Price per Sqft $635
MLS Listing ID 40595975
Sold Date 06/03/24
Style Bungalow
Bedrooms 3
Full Baths 1
Abv Grd Liv Area 1,030
Originating Board Guelph & District
Year Built 1958
Annual Tax Amount $3,634
Property Description
Welcome to 31 Hilltop Drive, a charming bungalow that's been lovingly maintained by one family since the day it was built. This classic 3-bedroom, yellow-brick bungalow has been re-styled to captivate a discerning buyer looking to make it their first home, to downsize, or to invest- with the potential to add a secondary suite in the basement! Gorgeous, original hardwood floors are the focal point of a bright main level that offers 3 generous bedrooms perfect for a growing family or room for a home office! The kitchen has been thoughtfully maximized with a casual countertop for dining, and room for a table. Outside, a sprawling rear yard offers lots of room for gardening or play, with a great storage garage or workshop in the back. Newer furnace, windows and roof lend peace of mind to anyone looking to call this home for the long haul. Don't miss your chance to own this impeccable offering, at a price that made you look twice! Book your tour today!
Location
State ON
County Waterloo
Area 12 - Galt East
Zoning R4
Direction Elgin St. to Hilltop Dr.
Rooms
Other Rooms Storage, Workshop
Basement Separate Entrance, Full, Partially Finished
Kitchen 1
Interior
Interior Features Floor Drains, In-law Capability, Water Treatment
Heating Forced Air, Natural Gas
Cooling Central Air
Fireplace No
Appliance Water Heater, Refrigerator, Stove
Laundry In Basement
Exterior
Parking Features Detached Garage, Asphalt
Garage Spaces 1.0
Fence Full
Waterfront Description River/Stream
Roof Type Asphalt Shing
Handicap Access Multiple Entrances
Lot Frontage 56.1
Lot Depth 125.23
Garage Yes
Building
Lot Description Urban, Irregular Lot, Arts Centre, City Lot, Park, Place of Worship, Playground Nearby, Public Transit, Quiet Area, Rec./Community Centre, Regional Mall, Schools, Shopping Nearby
Faces Elgin St. to Hilltop Dr.
Foundation Poured Concrete
Sewer Sewer (Municipal)
Water Municipal
Architectural Style Bungalow
New Construction No
Others
Senior Community false
Tax ID 038220027
Ownership Freehold/None
Read Less
Want to know what your home might be worth? Contact us for a FREE valuation!

Our team is ready to help you sell your home for the highest possible price ASAP






