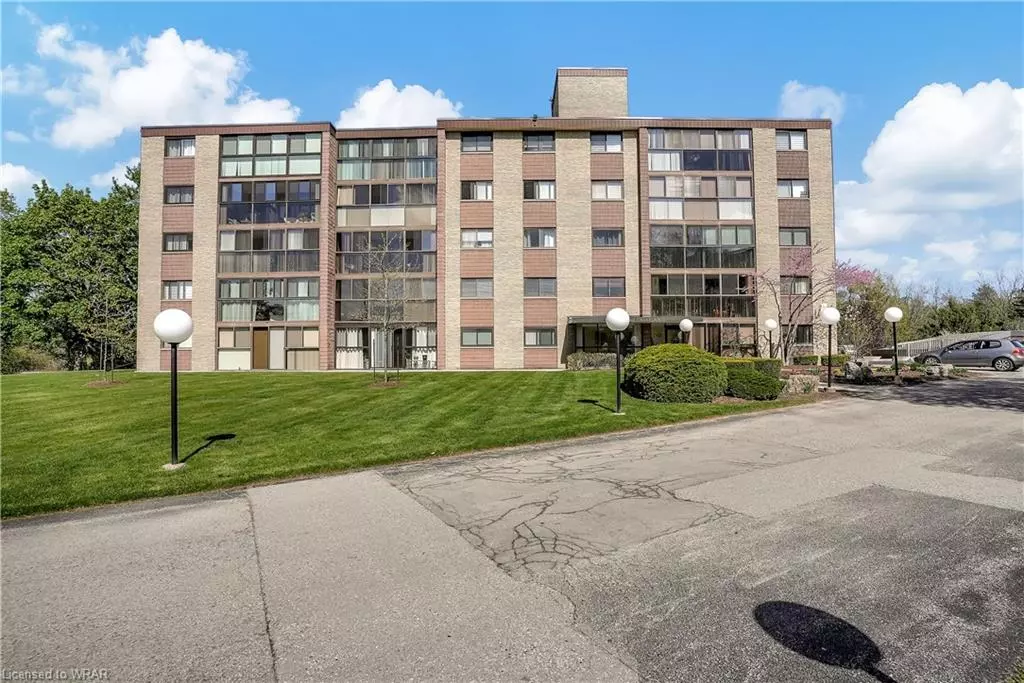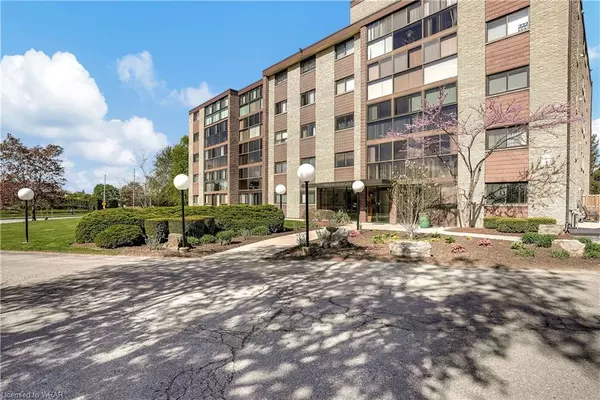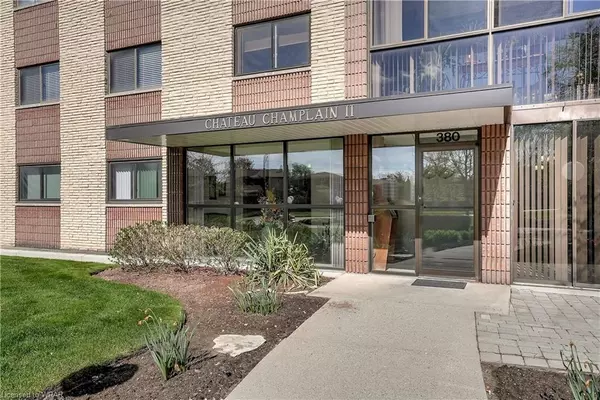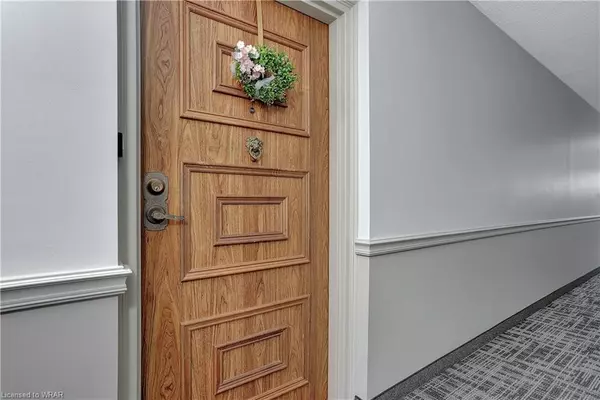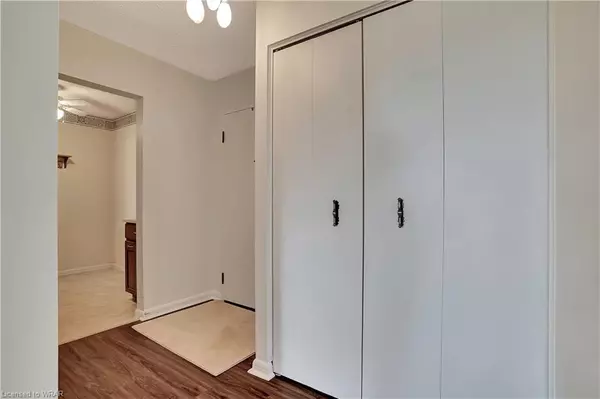$420,000
$419,900
For more information regarding the value of a property, please contact us for a free consultation.
380 Champlain Boulevard #303 Cambridge, ON N1R 7J6
2 Beds
1 Bath
1,189 SqFt
Key Details
Sold Price $420,000
Property Type Condo
Sub Type Condo/Apt Unit
Listing Status Sold
Purchase Type For Sale
Square Footage 1,189 sqft
Price per Sqft $353
MLS Listing ID 40586153
Sold Date 06/02/24
Style 1 Storey/Apt
Bedrooms 2
Full Baths 1
HOA Fees $454/mo
HOA Y/N Yes
Abv Grd Liv Area 1,189
Originating Board Waterloo Region
Year Built 1981
Annual Tax Amount $2,588
Property Description
Welcome to 380 Champlain Blvd. Unit 303 a charming 2 bedroom apartment condo! Perfectly situated in a sought-after and meticulously maintained building. The spacious layout of this condo allows for comfortable living and entertaining. The sunroom serves as a versatile space that can be used as a home office, a cozy reading nook, or simply a place to relax and soak in the natural beauty outside. The well-appointed bedrooms provide ample space for rest and relaxation, while the open living area seamlessly connects the kitchen, dining, and living room, creating an inviting atmosphere for gatherings and everyday living. Bright corner unit offering windows in every room boasting an ample amount of natural lighting. Updates include: Fresh paint, new vinyl plank flooring, new flooring in sunroom, bath fitter tub. Residents of this desirable building enjoy access to a range of amenities, ensuring a convenient and enjoyable lifestyle. With its prime location and serene surroundings, this 2 bedroom apartment condo offers the perfect blend of tranquility and convenience. Don't miss out on the opportunity to make this your new home.
Location
State ON
County Waterloo
Area 12 - Galt East
Zoning R4
Direction Franklin Blvd. > Champlain Blvd.
Rooms
Basement None
Kitchen 1
Interior
Interior Features Auto Garage Door Remote(s), Elevator, Water Treatment
Heating Water
Cooling Wall Unit(s)
Fireplace No
Appliance Dishwasher, Refrigerator, Stove
Laundry Laundry Room, Shared
Exterior
Exterior Feature Backs on Greenbelt, Controlled Entry
Garage Spaces 1.0
Roof Type Tar/Gravel
Porch Enclosed
Garage Yes
Building
Lot Description Urban, Park, Place of Worship, Playground Nearby, Schools, Shopping Nearby
Faces Franklin Blvd. > Champlain Blvd.
Foundation Concrete Block
Sewer Sewer (Municipal)
Water Municipal
Architectural Style 1 Storey/Apt
New Construction No
Schools
Elementary Schools St. Vincent De Paul, Chalmers Street P.S.
High Schools Monsignor Doyle C.S.S., Glenview Park S.S
Others
HOA Fee Include Maintenance Grounds,Heat,Parking,Water
Senior Community false
Tax ID 229100014
Ownership Freehold/None
Read Less
Want to know what your home might be worth? Contact us for a FREE valuation!

Our team is ready to help you sell your home for the highest possible price ASAP


