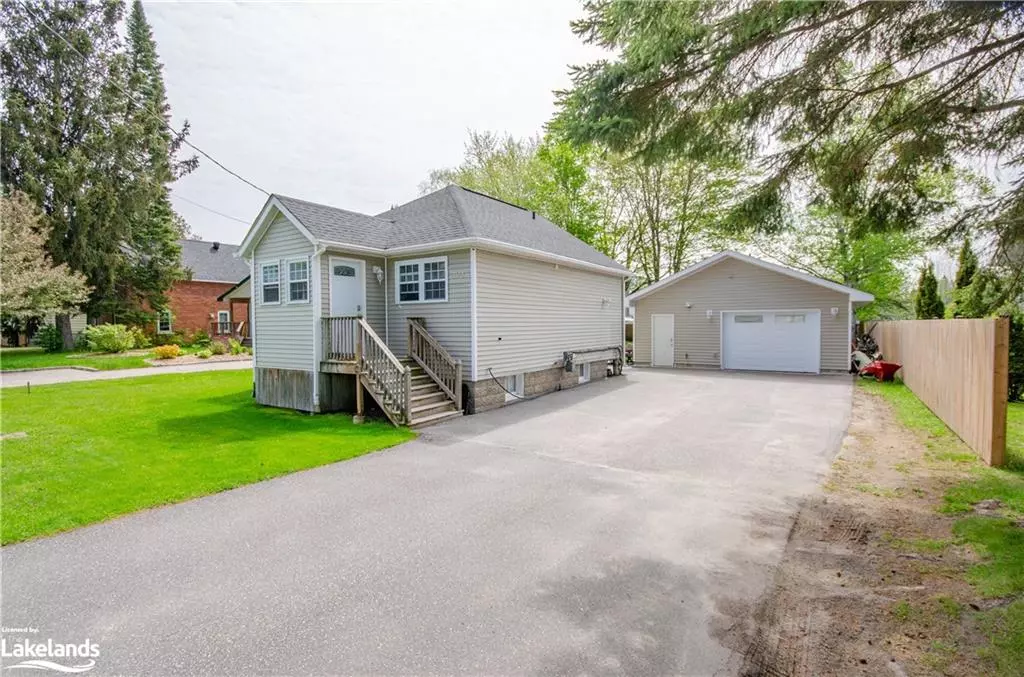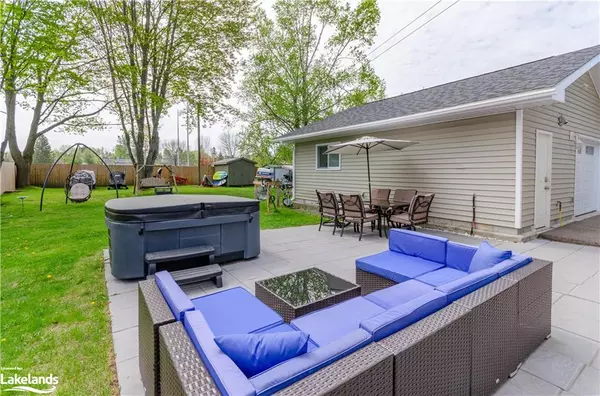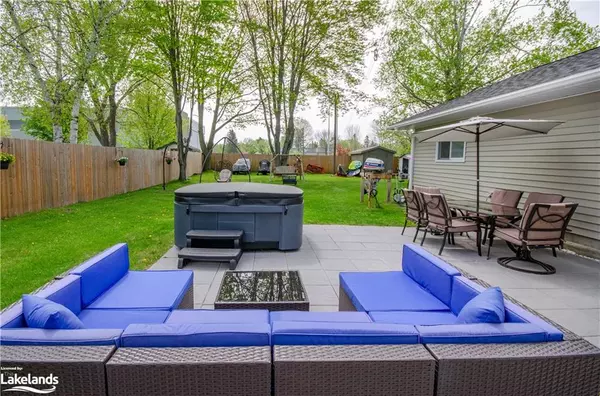$539,900
$549,000
1.7%For more information regarding the value of a property, please contact us for a free consultation.
194 Quebec Street Bracebridge, ON P1L 1E3
2 Beds
1 Bath
553 SqFt
Key Details
Sold Price $539,900
Property Type Single Family Home
Sub Type Single Family Residence
Listing Status Sold
Purchase Type For Sale
Square Footage 553 sqft
Price per Sqft $976
MLS Listing ID 40589479
Sold Date 06/01/24
Style Bungalow
Bedrooms 2
Full Baths 1
Abv Grd Liv Area 724
Originating Board The Lakelands
Annual Tax Amount $2,739
Lot Size 6,534 Sqft
Acres 0.15
Property Description
A move in ready, neat as a pin, 2 bedroom bungalow, with 24 x 24 detached garage. The main floor offers an open concept kitchen and living area, with a breakfast bar for dining. Downstairs has a recroom, laundry, and loads of storage. Heated with a forced air gas furnace. Water heater is owned and is also gas. Outside you will love the huge patio/entertainment area, spacious grassy yard, and tall leafy trees, all surrounded by a newer privacy fence to complete the package. The backyard is sure to please! The double detached garage/shop (with front and back garage doors) is fully insulated and heated with a gas space furnace, ready for all the tools and toys. The lot is a good size and level, and fully paved driveway will easily accommodating 6 vehicles. All appliances are also included, making this an ideal start for the first time buyer, or anyone looking to downsize to a more convenient lifestyle. Located in the heart of town, just a 10-minute walk to Bracebridge Bay Park with a sandy beach, picnic area, and walking trails. 10-minute walk to shopping and dining. 14-minute walk to Annie Williams Park with accessible pathway, sandy beach, and playground. Nothing to do but move in and unpack!
Location
State ON
County Muskoka
Area Bracebridge
Zoning R1
Direction Wellington Street (South) to Quebec. 4th house on your right.
Rooms
Other Rooms Shed(s), Storage, Workshop
Basement Full, Partially Finished
Kitchen 1
Interior
Interior Features High Speed Internet, Upgraded Insulation
Heating Forced Air, Natural Gas
Cooling None
Fireplace No
Window Features Window Coverings
Appliance Water Heater Owned, Dishwasher, Dryer, Freezer, Range Hood, Refrigerator, Stove, Washer
Laundry In Basement
Exterior
Exterior Feature Storage Buildings
Garage Detached Garage, Asphalt
Garage Spaces 4.0
Fence Fence - Partial
Utilities Available Cable Available, Cell Service, Electricity Connected, Fibre Optics, Garbage/Sanitary Collection, Natural Gas Connected, Recycling Pickup, Street Lights, Phone Available
Waterfront Description Access to Water,River/Stream
Roof Type Asphalt Shing
Porch Patio
Lot Frontage 64.15
Lot Depth 133.74
Garage Yes
Building
Lot Description Urban, Rectangular, Beach, City Lot, Library, Playground Nearby, Public Transit, Rec./Community Centre, Schools, Trails
Faces Wellington Street (South) to Quebec. 4th house on your right.
Foundation Block
Sewer Sewer (Municipal)
Water Municipal-Metered
Architectural Style Bungalow
Structure Type Vinyl Siding
New Construction No
Schools
Elementary Schools Bps/Mmo
High Schools Bmlss/St.Doms
Others
Senior Community false
Tax ID 481140133
Ownership Freehold/None
Read Less
Want to know what your home might be worth? Contact us for a FREE valuation!

Our team is ready to help you sell your home for the highest possible price ASAP






