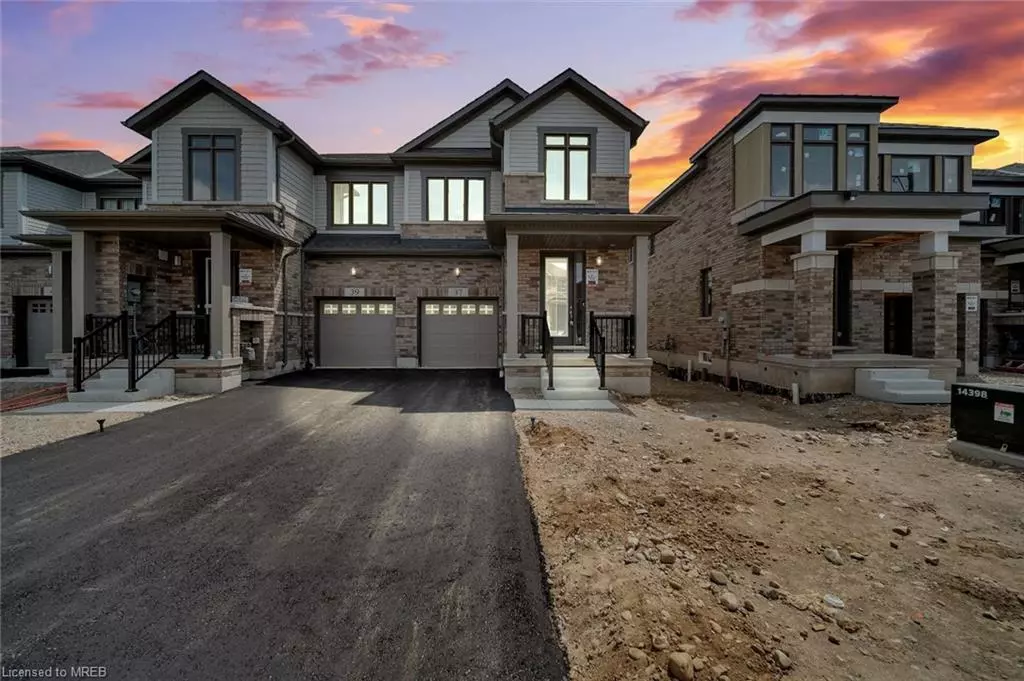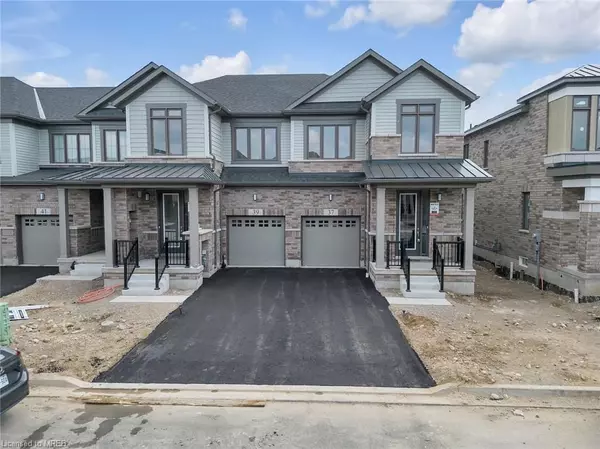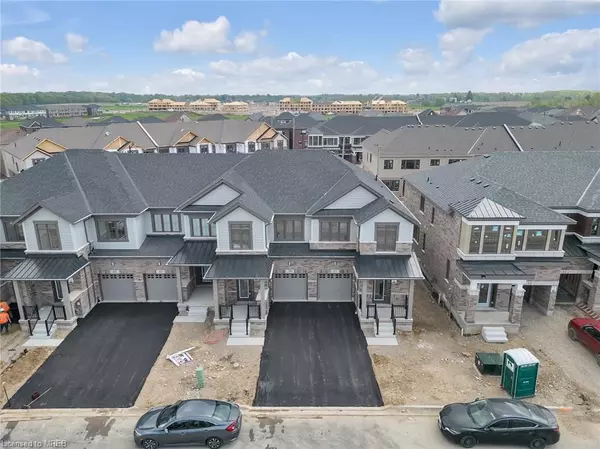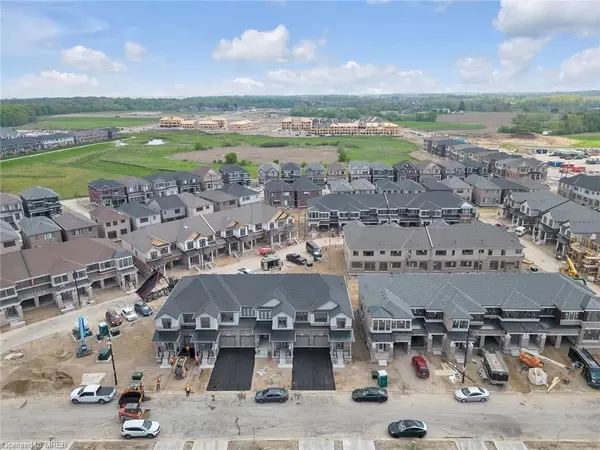$785,000
$699,000
12.3%For more information regarding the value of a property, please contact us for a free consultation.
37 Blacklock Street Cambridge, ON N1S 0E2
3 Beds
3 Baths
1,736 SqFt
Key Details
Sold Price $785,000
Property Type Townhouse
Sub Type Row/Townhouse
Listing Status Sold
Purchase Type For Sale
Square Footage 1,736 sqft
Price per Sqft $452
MLS Listing ID 40591231
Sold Date 06/01/24
Style Two Story
Bedrooms 3
Full Baths 2
Half Baths 1
Abv Grd Liv Area 1,736
Originating Board Mississauga
Property Description
The Gryphon Model at Westwood Village offers stunning home, offering a beautiful layout and a perfect balance of beauty and space. The main floor sets the tone with its inviting atmosphere, complete with a double closet and a convenient 2-piece powder room for guests. The kitchen, as the heart of the home, boasts elegant quartz countertops, a spacious island, and soon-to-be-installed stainless steel appliances, promising a modern and functional space for cooking and entertaining. The gleaming hardwood floors throughout the main level add a touch of warmth and sophistication to the separate living and dining areas, creating a welcoming environment for family and guests alike. Upstairs, the master bedroom serves as a spacious retreat, with high ceilings enhancing its aesthetic appeal. The inclusion of a walk-in closet and a luxurious 5-piece en-suite bath, complete with quartz countertops and upgraded showers, promises a sanctuary for relaxation and rejuvenation. The convenience of having laundry facilities on the same level adds practicality to daily living. With two more generously sized bedrooms, this home offers ample space for family members or guests, ensuring comfort and privacy for all.
Location
State ON
County Waterloo
Area 11 - Galt West
Zoning r1
Direction Westcliff Way/Bismark.
Rooms
Basement Full, Unfinished
Kitchen 1
Interior
Interior Features Other
Heating Forced Air, Natural Gas
Cooling Central Air
Fireplace No
Exterior
Parking Features Attached Garage
Garage Spaces 1.0
Roof Type Asphalt Shing
Lot Frontage 20.0
Lot Depth 80.0
Garage Yes
Building
Lot Description Urban, Greenbelt, Place of Worship, School Bus Route, Schools
Faces Westcliff Way/Bismark.
Sewer Sewer (Municipal)
Water Municipal
Architectural Style Two Story
Structure Type Vinyl Siding
New Construction No
Others
Senior Community false
Ownership Freehold/None
Read Less
Want to know what your home might be worth? Contact us for a FREE valuation!

Our team is ready to help you sell your home for the highest possible price ASAP






