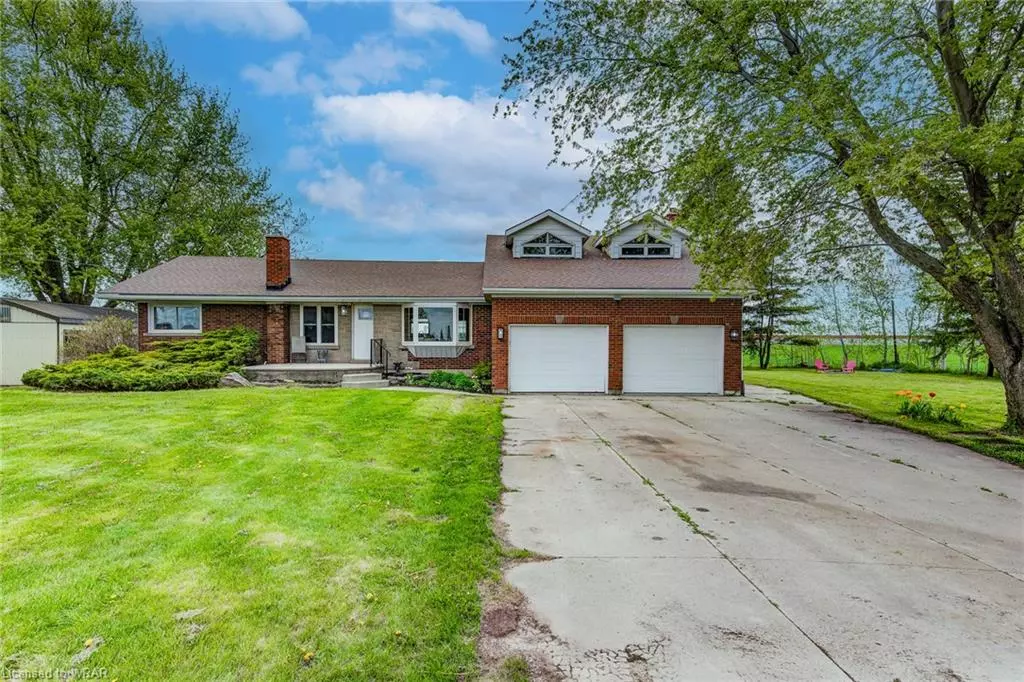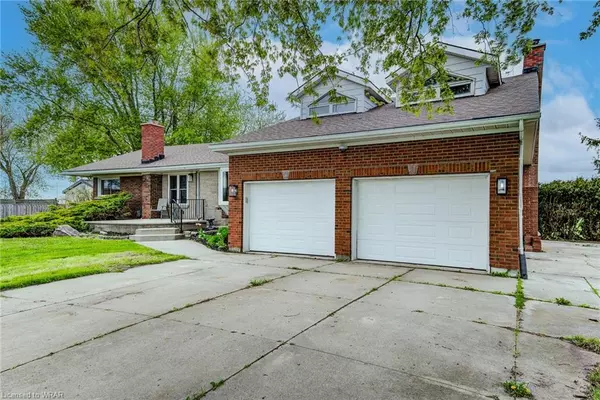$720,000
$749,900
4.0%For more information regarding the value of a property, please contact us for a free consultation.
3972 Perth Line 26 Stratford, ON N5A 6S3
3 Beds
2 Baths
2,162 SqFt
Key Details
Sold Price $720,000
Property Type Single Family Home
Sub Type Single Family Residence
Listing Status Sold
Purchase Type For Sale
Square Footage 2,162 sqft
Price per Sqft $333
MLS Listing ID 40577316
Sold Date 05/31/24
Style Bungaloft
Bedrooms 3
Full Baths 1
Half Baths 1
Abv Grd Liv Area 3,134
Originating Board Waterloo Region
Year Built 1956
Annual Tax Amount $3,520
Property Description
Escape to the countryside with this fantastic bungalow loft property, located just minutes from Stratford. It boasts a double car garage and a 12 x 24 outbuilding, offering ample space for storage and hobbies. Nature enthusiasts will appreciate the open farm field view in this quiet and relaxed setting. The main floor features an open concept kitchen, dining, and living room with French doors leading to composite decking and a stamped concrete patio. Additionally, there are three bedrooms and a newly updated 1.5 bath for added convenience. The spacious great room with vaulted ceilings and a beautiful corner natural fieldstone fireplace creates a cozy ambiance, perfect for entertaining. An additional bonus loft area can serve as an office or fourth bedroom, adding versatility to this already spacious home. Recent updates include fresh paint, new laminate flooring, stylish decor light switches, and a renovated basement with plenty of storage space. The basement also features new carpeting and insulation with a dry core subfloor, enhancing comfort throughout the home. For added peace of mind, the property includes a natural gas Generac on-demand generator and a double tank plastic septic system with a weeping bed. Don't miss out on the opportunity to call this charming country retreat your home. Contact your REALTOR today for a private viewing.
Location
State ON
County Perth
Area Perth South
Zoning ACM-1
Direction Hwy 119 South to Line 26 turn east located on the north side
Rooms
Basement Full, Finished, Sump Pump
Kitchen 1
Interior
Interior Features Central Vacuum, Auto Garage Door Remote(s), Ceiling Fan(s)
Heating Forced Air, Natural Gas
Cooling Central Air
Fireplace No
Appliance Dishwasher, Dryer, Gas Stove, Refrigerator, Washer
Exterior
Garage Attached Garage
Garage Spaces 2.0
Waterfront No
Roof Type Asphalt Shing
Lot Frontage 170.0
Lot Depth 150.0
Garage Yes
Building
Lot Description Rural, Shopping Nearby
Faces Hwy 119 South to Line 26 turn east located on the north side
Foundation Poured Concrete
Sewer Septic Tank
Water Dug Well, Well
Architectural Style Bungaloft
Structure Type Vinyl Siding
New Construction No
Others
Senior Community false
Tax ID 532710012
Ownership Freehold/None
Read Less
Want to know what your home might be worth? Contact us for a FREE valuation!

Our team is ready to help you sell your home for the highest possible price ASAP






