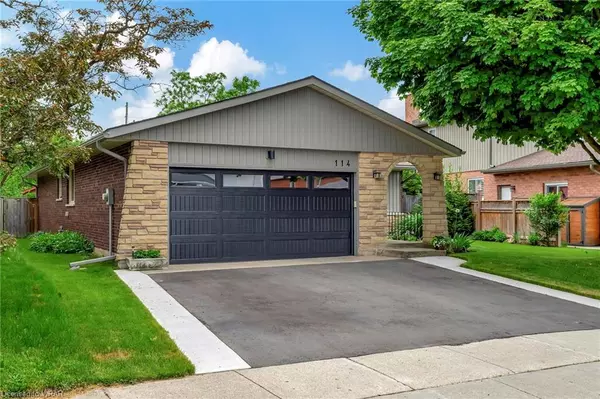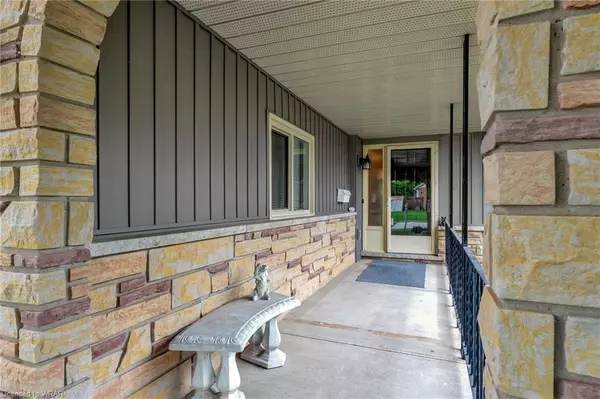$850,000
$749,900
13.3%For more information regarding the value of a property, please contact us for a free consultation.
114 Esther Avenue Cambridge, ON N1S 4L6
2 Beds
2 Baths
1,343 SqFt
Key Details
Sold Price $850,000
Property Type Single Family Home
Sub Type Single Family Residence
Listing Status Sold
Purchase Type For Sale
Square Footage 1,343 sqft
Price per Sqft $632
MLS Listing ID 40596950
Sold Date 05/31/24
Style Bungalow
Bedrooms 2
Full Baths 2
Abv Grd Liv Area 2,810
Originating Board Waterloo Region
Year Built 1981
Annual Tax Amount $4,641
Property Description
Welcome home to 114 Esther Ave. in beautiful West Galt. Tucked away in a quiet neighbourhood just off of Blair Rd. with easy access to both Blair and downtown Galt, this two bed, two bath bungalow is ready to welcome you home. Enter the home through the covered front porch and step into the bright and spacious foyer on the main floor. The main floor was professionally renovated and features a cozy living room with gas fireplace (2019), spacious dining room, custom kitchen with quartz countertops and a breakfast room (2019) with views of the yard, main floor laundry/mudroom with inside entrance from the double garage, main 4-piece bath (2019), two spacious bedrooms incluing the primary suite with walk in closet and renovated ensuite bath with a custom glass, walk in shower (2019). Main floor also features all upgraded electrical outlets and switches, new flooring & baseboards, interior doors and new windows at the rear of the home including the glass sliding door(2019). Lower level was taken back to the cement walls and fully renovated in 2017 with new insulation in walls and sound proofing in ceiling, new flooring, new gas fireplace and pot lights with dimmers. The large rec room has plenty of space to gather with family and friends to watch a movie and play some games. The lower level also features a den which could be used as a third bedroom or office area. Sit on your back deck and enjoy the professionally landscaped, private yard. The Grand River and Walter Bean Grand Trailhead are literally steps from your back yard. Love to golf? The Galt Country Club is minutes from your front door and Whistle Bear Golf Club is less than 15 minutes. Other renos include all new siding, gutters and garage window (2022) and new insulated garage door, driveway removed and replaced with asphalt and cement walkways, new water softener and sump pump (2023)
Location
State ON
County Waterloo
Area 11 - Galt West
Zoning R4
Direction Blair Rd. to Esther Ave.
Rooms
Basement Full, Partially Finished
Kitchen 1
Interior
Interior Features Auto Garage Door Remote(s), Ceiling Fan(s), Solar Tube(s)
Heating Forced Air, Natural Gas
Cooling Central Air
Fireplaces Number 2
Fireplaces Type Gas
Fireplace Yes
Window Features Window Coverings
Appliance Water Heater Owned, Water Softener, Dishwasher, Dryer, Hot Water Tank Owned, Range Hood, Refrigerator, Stove, Washer
Laundry Main Level
Exterior
Exterior Feature Backs on Greenbelt, Landscaped
Parking Features Attached Garage, Garage Door Opener
Garage Spaces 2.0
Waterfront Description Access to Water,River/Stream
Roof Type Shingle
Porch Deck
Lot Frontage 46.15
Lot Depth 126.18
Garage Yes
Building
Lot Description Urban, Rectangular, Near Golf Course, Greenbelt, Park, Quiet Area, Trails
Faces Blair Rd. to Esther Ave.
Foundation Poured Concrete
Sewer Sewer (Municipal)
Water Municipal-Metered
Architectural Style Bungalow
Structure Type Stone,Vinyl Siding
New Construction No
Others
Senior Community false
Tax ID 226620013
Ownership Freehold/None
Read Less
Want to know what your home might be worth? Contact us for a FREE valuation!

Our team is ready to help you sell your home for the highest possible price ASAP






