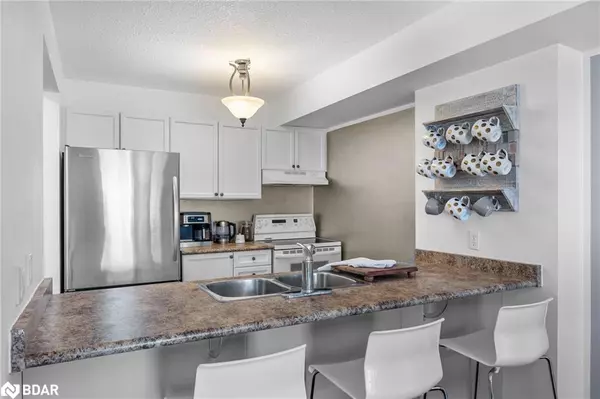$575,000
$579,900
0.8%For more information regarding the value of a property, please contact us for a free consultation.
144 Pine Street Bracebridge, ON P1L 2H8
4 Beds
3 Baths
1,280 SqFt
Key Details
Sold Price $575,000
Property Type Townhouse
Sub Type Row/Townhouse
Listing Status Sold
Purchase Type For Sale
Square Footage 1,280 sqft
Price per Sqft $449
MLS Listing ID 40566590
Sold Date 05/31/24
Style Two Story
Bedrooms 4
Full Baths 2
Half Baths 1
Abv Grd Liv Area 1,730
Originating Board Barrie
Annual Tax Amount $3,120
Property Description
Presenting 144 Pine St located in the desirable Bracebridge. This 2-storey townhome offers 4 bedrooms, 2.5 bathrooms, and updates throughout. The enhancements start with the beautiful curb appeal on the exterior and your private covered porch, where you can enjoy your morning coffee. Step inside to find the perfect blend of modern elegance and comfort, making this the ideal place to call home! The kitchen features an open concept adjacent to the dining area which provides an inviting space to enjoy meals, with a view of the flawlessly manicured & spacious backyard through the large sliding glass doors. Second floor features an oversized primary bedroom with an semi-ensuite and Large closet. Both additional bedrooms are generously sized, offering ample closet space and endless design possibilities. Your living space extends into the fully finished basement complete with rec. room/ bedroom, storage area and a 4-piece bathroom. Enjoy your own private oasis in the fenced backyard or take advantage of the countless amenities in the area. Conveniently located within walking distance to schools, the public library, parks, shopping amenities, and just minutes from the highway. Don’t miss the opportunity to make 144 Pine St your dream home in this desirable community.
Location
State ON
County Muskoka
Area Bracebridge
Zoning RES
Direction TAYLOR ROAD AND PINE STREET
Rooms
Basement Full, Finished
Kitchen 1
Interior
Interior Features None
Heating Forced Air, Natural Gas
Cooling Central Air
Fireplace No
Window Features Window Coverings
Appliance Dishwasher, Dryer, Refrigerator, Stove, Washer
Exterior
Garage Attached Garage
Garage Spaces 1.0
Roof Type Shingle
Lot Frontage 22.29
Garage Yes
Building
Lot Description Urban, Major Highway, Marina, Place of Worship, Schools, Shopping Nearby
Faces TAYLOR ROAD AND PINE STREET
Sewer Sewer (Municipal)
Water Municipal
Architectural Style Two Story
Structure Type Other
New Construction No
Others
Senior Community false
Tax ID 481110370
Ownership Freehold/None
Read Less
Want to know what your home might be worth? Contact us for a FREE valuation!

Our team is ready to help you sell your home for the highest possible price ASAP






